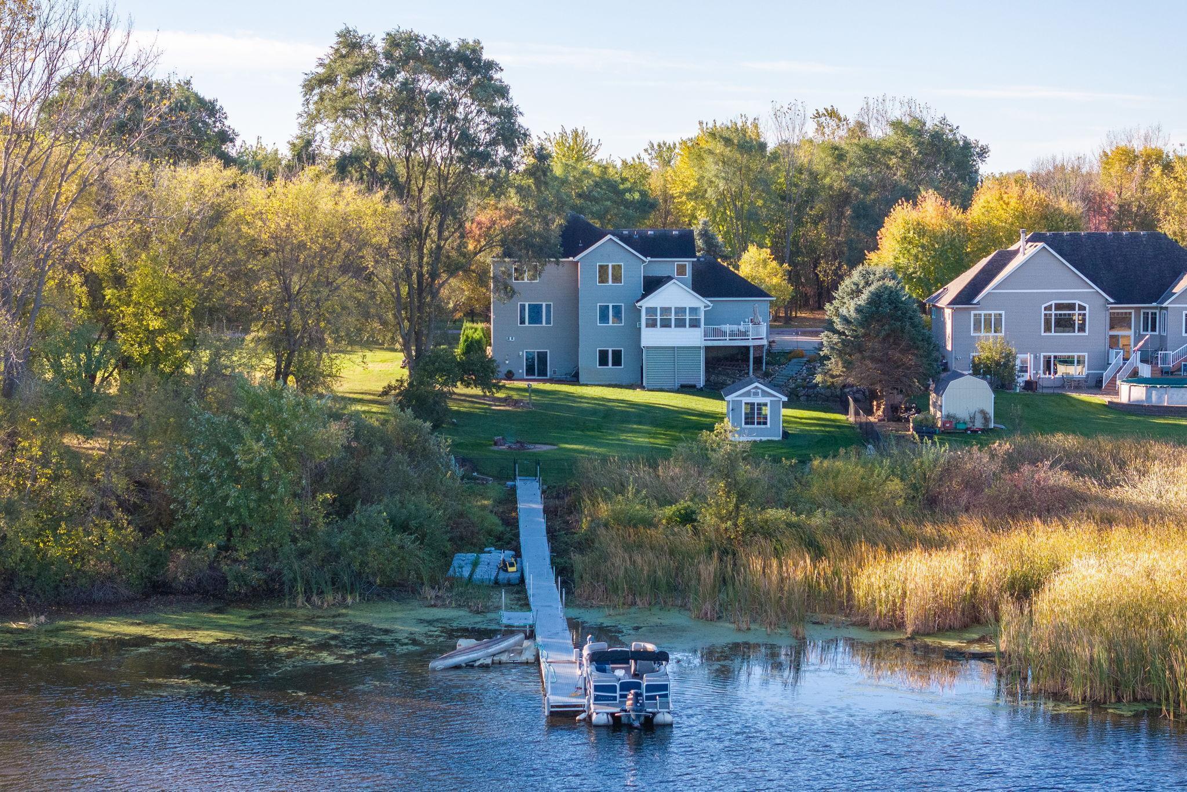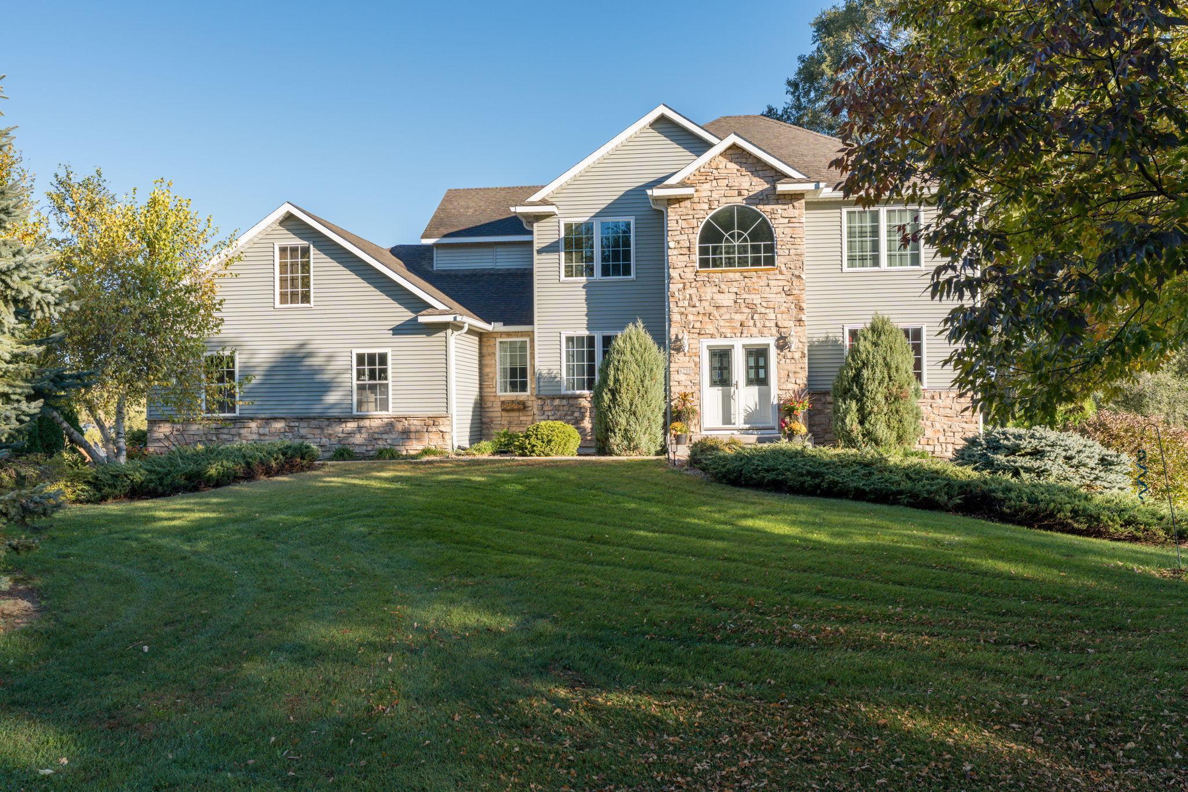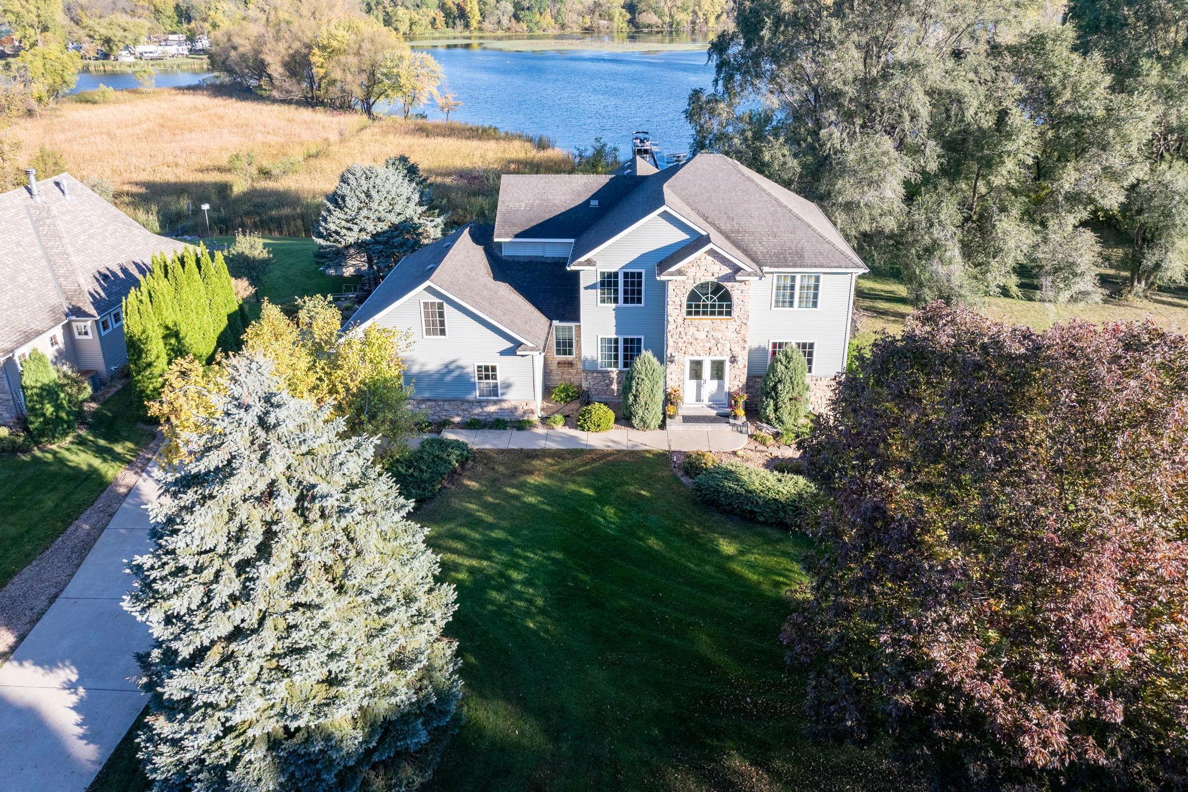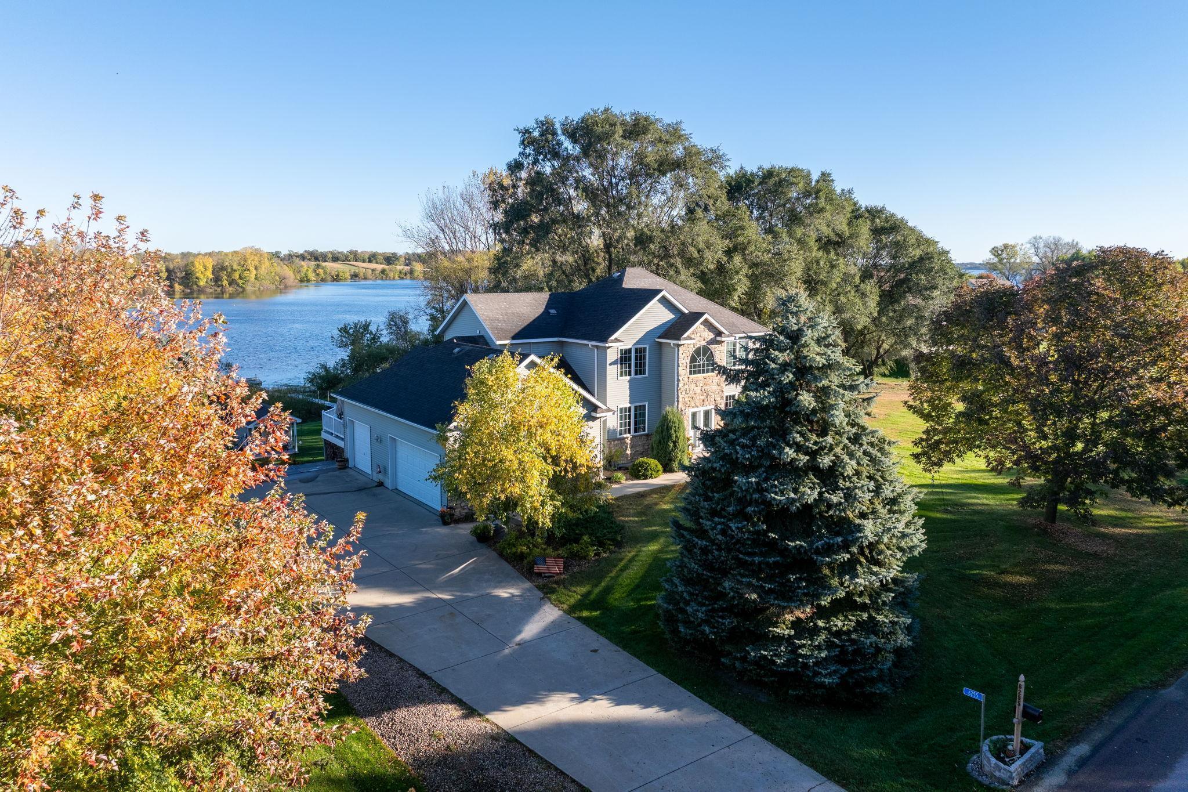Lake Homes Realty
1-866-525-3466Waterfront
6255 232nd street w
Faribault, MN 55021
$724,900
5 BEDS 4 BATHS
4,218 SQFT1 AC LOTResidential - Single Family
Waterfront




Bedrooms 5
Total Baths 4
Full Baths 2
Square Feet 4218
Acreage 1
Status Active
MLS # 6817767
County Rice
More Info
Category Residential - Single Family
Status Active
Square Feet 4218
Acreage 1
MLS # 6817767
County Rice
Experience luxury lakefront living on Cannon Lake.
Set along the pristine shoreline, this remarkable residence captures breathtaking water views from nearly
every room and includes a large, accessible dock for effortless lake enjoyment. Perfectly positioned for
tranquility and convenience, the home offers easy access to the Sakatah Singing Hills Trail, charming local dining, and the south metro suburbs—just 40 minutes away.
Inside, refined craftsmanship and elegant finishes define the open-concept main level. Rich cherry hardwood floors and custom cabinetry complement striking marble countertops, a generous pantry, and premium appliances designed for both everyday living and entertaining. The grand primary suite is a private retreat featuring a spa-inspired bath with a jetted tub, walk-in shower, dual vanities, and separate his-and-her closets.
Expansive living spaces, gas fireplaces, and panoramic lake vistas create an atmosphere of warmth and sophistication. The daylight lower level offers a full guest suite with a kitchenette/bar, spacious bedroom, and inviting fireplace—ideal for hosting family and friends in comfort.
Enjoy stunning 270-degree views from the glass-enclosed porch, relax on the lakeside deck, or gather around the large fire pit under the stars. Smart home technology, a fully fenced yard, a charming playhouse, mature trees, and an oversized three-car garage complete this extraordinary Cannon Lake estate—a rare opportunity to own a truly luxurious lakefront lifestyle.
Location not available
Exterior Features
- Construction Single Family Residence
- Siding Brick/Stone, Vinyl Siding
- Exterior Workshop
- Roof Age 8 Years or Less, Asphalt
- Garage Yes
- Garage Description Attached Garage, Concrete, Garage Door Opener, Insulated Garage
- Water Well
- Sewer Private Sewer
- Lot Dimensions 103x100.4x444x5x410.4
- Lot Description Accessible Shoreline, Some Trees
Interior Features
- Appliances Central Vacuum, Dishwasher, Double Oven, Dryer, Freezer, Microwave, Range, Refrigerator, Washer
- Heating Forced Air
- Cooling Central Air
- Basement Daylight/Lookout Windows, Drain Tiled, Finished, Full, Concrete, Storage Space, Walkout
- Fireplaces 1
- Fireplaces Description Family Room, Gas, Living Room, Stone
- Living Area 4,218 SQFT
- Year Built 2001
Neighborhood & Schools
- Subdivision Birkland 4th Add
Financial Information
- Parcel ID 1418151005
- Zoning Residential-Single Family
Additional Services
Internet Service Providers
Listing Information
Listing Provided Courtesy of Kris Lindahl Real Estate - (763) 292-4455
| Listings provided courtesy of the Northstar MLS as distributed by MLS GRID. Information is deemed reliable but is not guaranteed by MLS GRID, and that the use of the MLS GRID Data may be subject to an end user license agreement prescribed by the Member Participant's applicable MLS if any and as amended from time to time. MLS GRID may, at its discretion, require use of other disclaimers as necessary to protect Member Participant, and/or their MLS from liability. Based on information submitted to the MLS GRID as of 12/13/2025 04:23:33 UTC. All data is obtained from various sources and may not have been verified by broker or MLS GRID. Supplied Open House Information is subject to change without notice. All information should be independently reviewed and verified for accuracy. Properties may or may not be listed by the office/agent presenting the information. The data relating to real estate for sale on this web site comes in part from the Broker Reciprocity℠ Program of the Regional Multiple Listing Service of Minnesota, Inc. Real estate listings held by brokerage firms other than Lake Homes Realty are marked with the Broker Reciprocity℠ logo or the Broker Reciprocity℠ thumbnail logo (little black house) and detailed information about them includes the name of the listing brokers. Copyright 2025 Regional Multiple Listing Service of Minnesota, Inc. All rights reserved. By searching Northstar MLS listings you agree to the Northstar MLS End User License Agreement. |
Listing data is current as of 12/13/2025.


 All information is deemed reliable but not guaranteed accurate. Such Information being provided is for consumers' personal, non-commercial use and may not be used for any purpose other than to identify prospective properties consumers may be interested in purchasing.
All information is deemed reliable but not guaranteed accurate. Such Information being provided is for consumers' personal, non-commercial use and may not be used for any purpose other than to identify prospective properties consumers may be interested in purchasing.