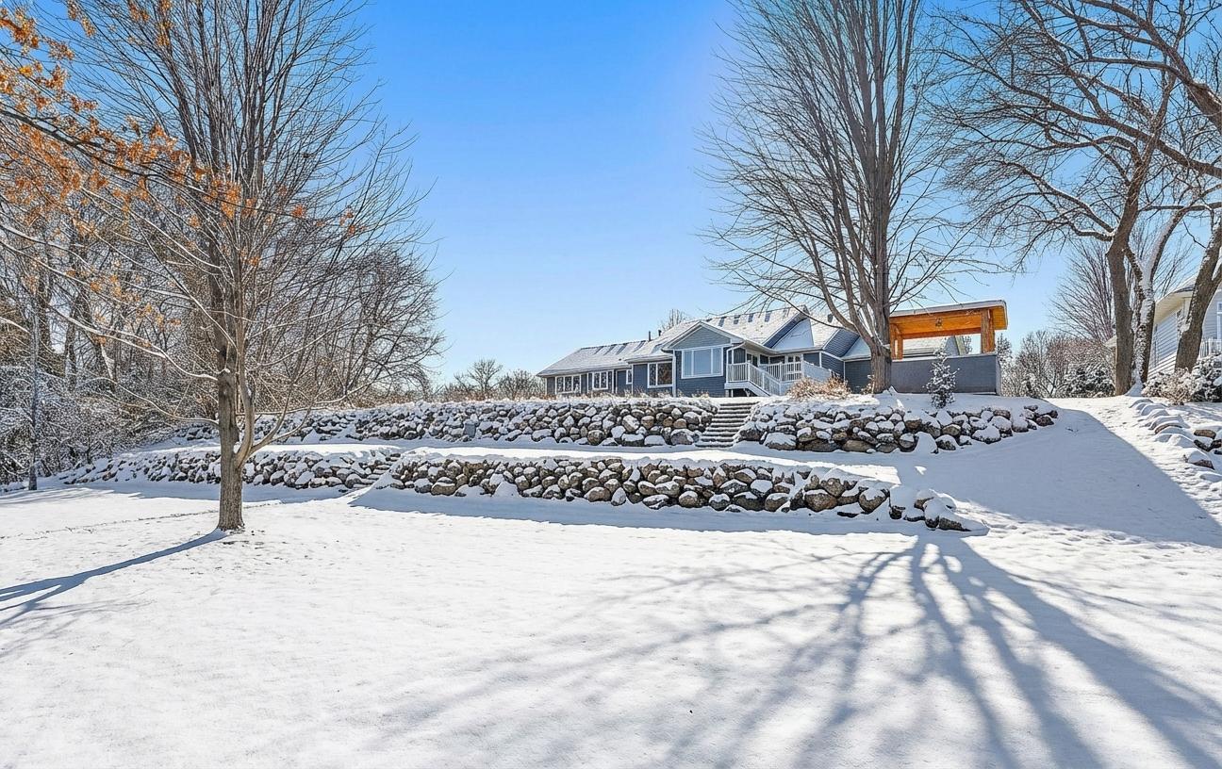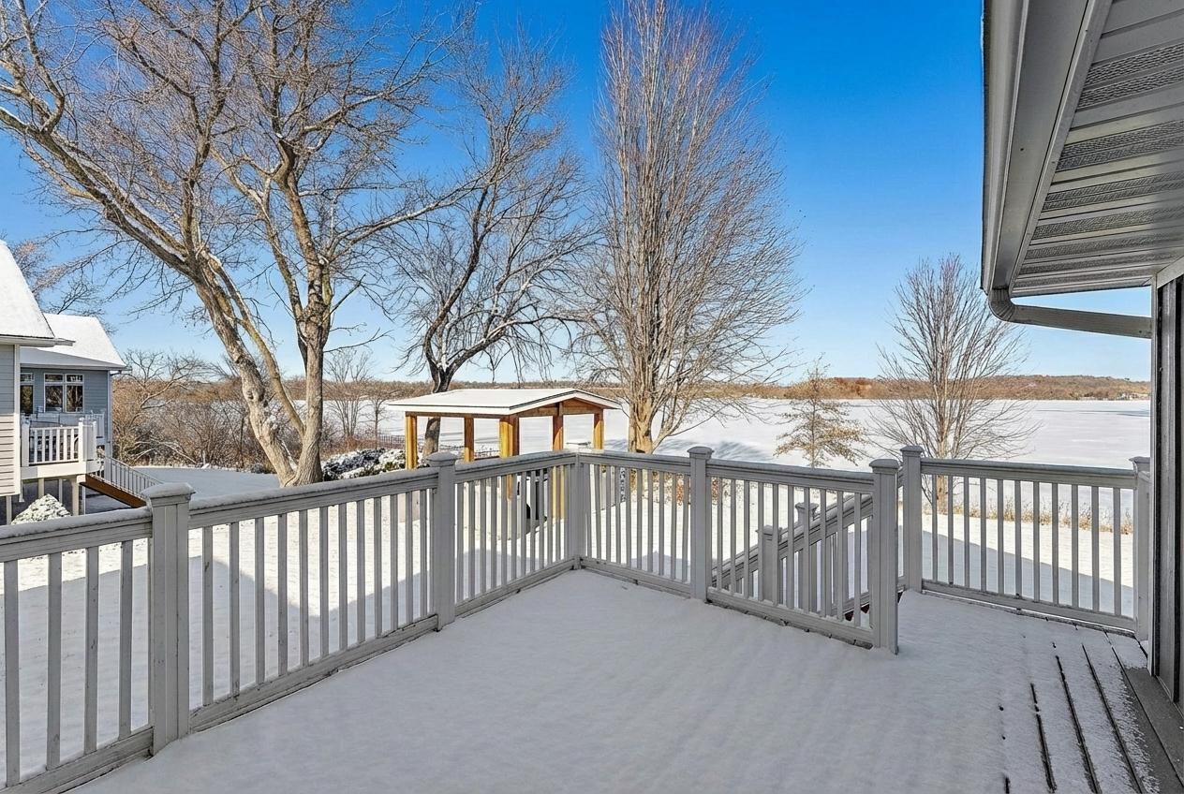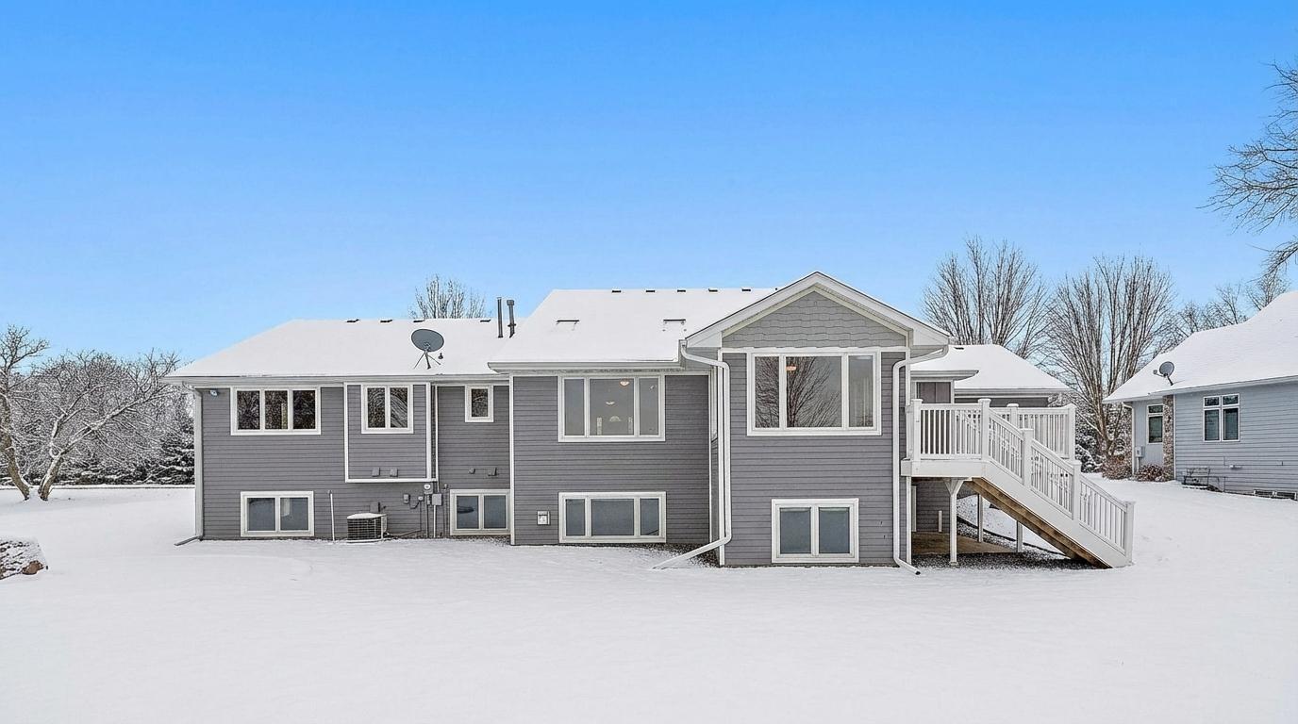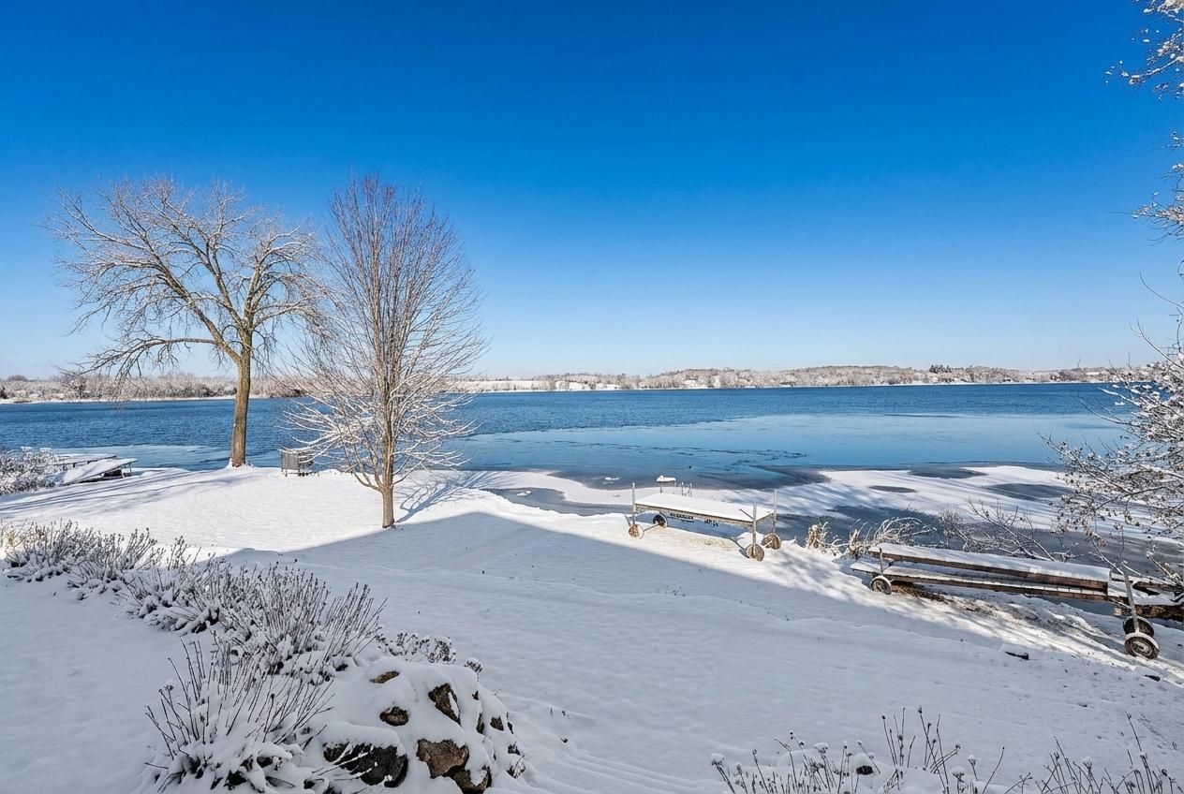Lake Homes Realty
1-866-525-34665755 232nd street w
Faribault, MN 55021
$746,000
5 BEDS 5 BATHS
4,414 SQFT0.69 AC LOTResidential - Single Family




Bedrooms 5
Total Baths 5
Full Baths 3
Square Feet 4414
Acreage 0.7
Status Active
MLS # 6818297
County Rice
More Info
Category Residential - Single Family
Status Active
Square Feet 4414
Acreage 0.7
MLS # 6818297
County Rice
Listed By: Listing Agent Daryl Bauer
Re/Max Advantage Plus - (651) 272-4688
Custom lake home with 160 feet of private shoreline on Cannon Lake. Over 1500 acres to explore by boat! Spacious 1996 built home has over 4500 square feet with 22 rooms and 7 walk in closets! Plenty of room to spread out or the perfect multi-generational layout. Ten expansive lake-facing windows accentuate the panoramic views from every room. Highlights include a four season sunroom, formal dining with french doors, vaulted ceilings, built in shelving surrounding the gas fireplace, center island, walk in pantry, skylights and more! Main floor primary suite offers a jetted tub, double sinks, a 2nd bath/shower/combo & huge walk in closet. Lower level offers so many possibilities….family room with gas fireplace, TV room, playroom, flex room, game room plus additional 2 bedrooms and full bath! Convenient walk up to garage provides the potential for a home business or family needing a separate entrance. 3 car insulated & heated garage with epoxy floors. In ground sprinkler. Covered 168 sq foot patio area with grill offers the perfect place to entertain along with the composite deck and lower level patio. Beautifully landscaped with a tiered rock wall and a gentle slope to lake on almost ¾ acre. Dock and jet ski lift included. New siding in 2023, new roof in 2021 & freshly painted interior. Cannon Lake is known for its calm waters, beautiful sunsets, and easy access for boating, fishing, and year-round recreation—offering the perfect blend of everyday comfort and lakeside relaxation.
Location not available
Exterior Features
- Construction Single Family Residence
- Siding Block, Frame
- Exterior Gazebo
- Roof Age 8 Years or Less, Asphalt
- Garage Yes
- Garage Description Attached Garage, Concrete, Garage Door Opener, Heated Garage, Insulated Garage
- Water Drilled, Private, Well
- Sewer Private Sewer, Septic System Compliant - Yes
- Lot Dimensions 100x214x160x236
- Lot Description Accessible Shoreline, Tree Coverage - Light, Underground Utilities
Interior Features
- Appliances Dishwasher, Dryer, Gas Water Heater, Microwave, Range, Refrigerator, Washer, Water Softener Owned
- Heating Forced Air
- Cooling Central Air
- Basement Block, Daylight/Lookout Windows, Drain Tiled, Egress Window(s), Finished, Full, Storage Space, Sump Basket, Sump Pump, Walkout
- Fireplaces 1
- Fireplaces Description Family Room, Gas, Living Room
- Living Area 4,414 SQFT
- Year Built 1996
Neighborhood & Schools
- Subdivision Draper Add
Financial Information
- Parcel ID 1417201023
- Zoning Shoreline,Residential-Single Family
Additional Services
Internet Service Providers
Listing Information
Listing Provided Courtesy of Re/Max Advantage Plus - (651) 272-4688
 | Listings courtesy of the Northstar MLS as distributed by MLS GRID. IDX information is provided exclusively for consumers’ personal noncommercial use, that it may not be used for any purpose other than to identify prospective properties consumers may be interestedin purchasing, that the data is deemed reliable but is not guaranteed by MLS GRID, and that the use of the MLS GRID Data may be subject to an end user license agreement prescribed by the Member Participant's applicable MLS if any and as amended from time to time. MLS GRID may, at its discretion, require use of other disclaimers as necessary to protect Member Participant, and/or their MLS from liability. Based on information submitted to the MLS GRID as of 01/14/2026 04:24:17 UTC. All data is obtained from various sources and may not have been verified by broker or MLS GRID. Supplied Open House Information is subject to change without notice. All information should be independently reviewed and verified for accuracy. Properties may or may not be listed by the office/agent presenting the information. The Digital Millennium Copyright Act of 1998, 17 U.S.C. § 512 (the "DMCA") provides recourse for copyright owners who believe that material appearing on the Internet infringes their rights under U.S. copyright law. If you believe in good faith that any content or material made available in connection with our website or services infringes your copyright, you (or your agent) may send us a notice requesting that the content or material be removed, or access to it blocked. Notices must be sent in writing by email to: DMCAnotice@MLSGrid.com. The DMCA requires that your notice of alleged copyright infringement include the following information: (1) description of the copyrighted work that is the subject of claimed infringement; (2) description of the alleged infringing content and information sufficient to permit us to locate the content; (3) contact information for you, including your address, telephone number and email address; (4) a statement by you that you have a good faith belief that the content in the manner complained of is not authorized by the copyright owner, or its agent, or by the operation of any law; (5) a statement by you, signed under penalty of perjury, that the information in the notification is accurate and that you have the authority to enforce the copyrights that are claimed to be infringed; and (6) a physical or electronic signature of the copyright owner or a person authorized to act on the copyright owner’s behalf. Failure to include all of the above information may result in the delay of the processing of your complaint. The data relating to real estate for sale on this web site comes in part from the Broker Reciprocity℠ Program of the Regional Multiple Listing Service of Minnesota, Inc. Real estate listings held by brokerage firms other than Lake Homes Realty are marked with the Broker Reciprocity℠ logo or the Broker Reciprocity℠ thumbnail logo (little black house) and detailed information about them includes the name of the listing brokers. Copyright 2026 Regional Multiple Listing Service of Minnesota, Inc. All rights reserved. By searching Northstar MLS listings you agree to the Northstar MLS End User License Agreement. |
Listing data is current as of 01/14/2026.


 All information is deemed reliable but not guaranteed accurate. Such Information being provided is for consumers' personal, non-commercial use and may not be used for any purpose other than to identify prospective properties consumers may be interested in purchasing.
All information is deemed reliable but not guaranteed accurate. Such Information being provided is for consumers' personal, non-commercial use and may not be used for any purpose other than to identify prospective properties consumers may be interested in purchasing.