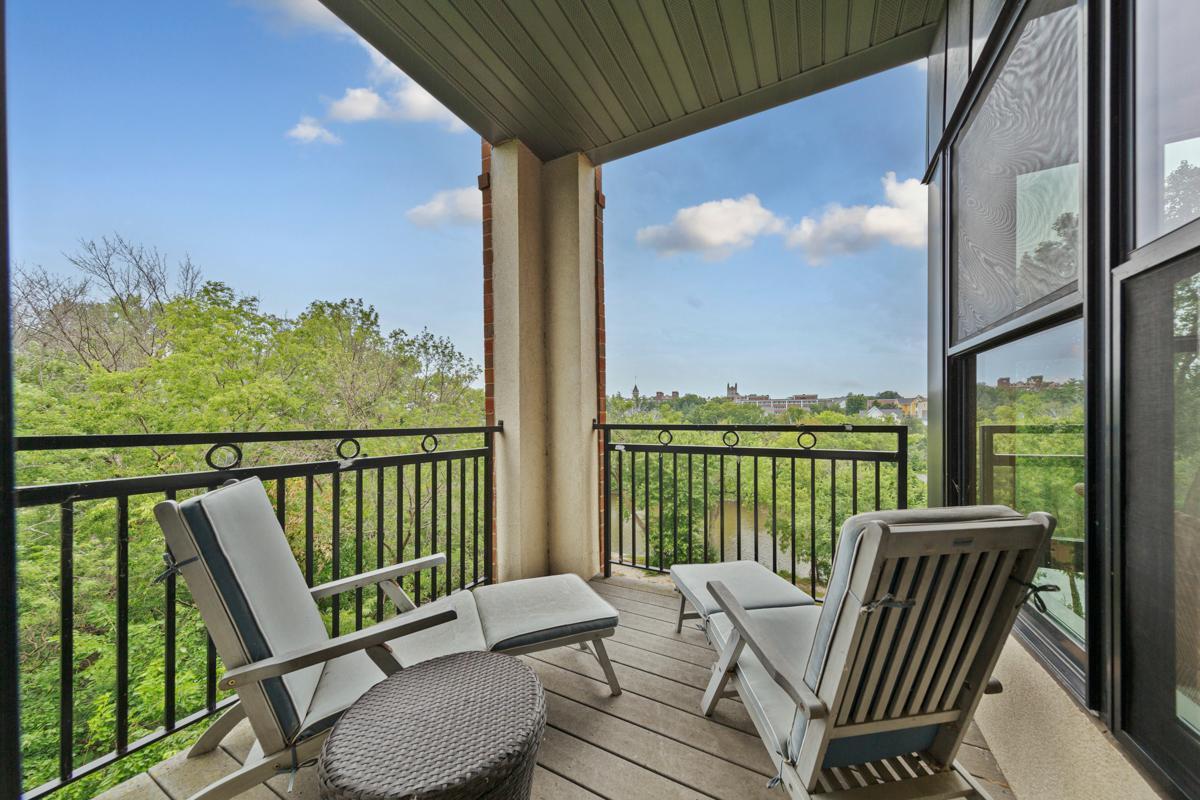101 saint olaf avenue
Northfield, MN 55057
2 BEDS 1-Full BATH
Residential - Condo

Bedrooms 2
Total Baths 2
Full Baths 1
Status Off Market
MLS # 6754023
County Rice
More Info
Category Residential - Condo
Status Off Market
MLS # 6754023
County Rice
Enjoy panoramic views of the Cannon River, Carleton College, and a peaceful wooded area teeming with birds from this beautiful condo. This unique floorplan offers two covered balconies and three-sided views. Located in a quiet, secure building with controlled entry, this spacious unit offers a blend of comfort, style, and convenience—all within walking distance of downtown Northfield.
The gourmet kitchen features rich cherry cabinets, granite countertops, and stainless steel appliances. Raised panel cherry doors and trim carry throughout the home, complementing the warm finishes. The open living area includes remote-controlled curtains and plenty of space to entertain or unwind. The primary suite, currently used as a den/office, includes a custom built-in desk, Murphy bed, and ample room—once home to a grand piano! The primary bath features double sinks, tiled floors, and a generous linen closet. A dedicated laundry room with tiled floors and cherry cabinetry adds to the abundant in-unit storage. Additional amenities include newer furnace/AC (’18), heated underground parking, fitness room, party room, and a shared outdoor deck with grill. Come experience riverfront living at its finest!
Location not available
Exterior Features
- Construction High Rise
- Siding Brick/Stone, Metal Siding
- Roof Age Over 8 Years
- Garage Yes
- Garage Description Heated Garage, Tandem, Underground
- Water City Water/Connected
- Sewer City Sewer/Connected
Interior Features
- Appliances Dishwasher, Disposal, Dryer, Microwave, Range, Refrigerator, Stainless Steel Appliances, Washer
- Heating Forced Air
- Cooling Central Air
- Basement None
- Year Built 2006
Neighborhood & Schools
- Subdivision Common Interest Cmnty 63 Xing
Financial Information
- Parcel ID 2231351040
- Zoning Residential-Single Family


 All information is deemed reliable but not guaranteed accurate. Such Information being provided is for consumers' personal, non-commercial use and may not be used for any purpose other than to identify prospective properties consumers may be interested in purchasing.
All information is deemed reliable but not guaranteed accurate. Such Information being provided is for consumers' personal, non-commercial use and may not be used for any purpose other than to identify prospective properties consumers may be interested in purchasing.