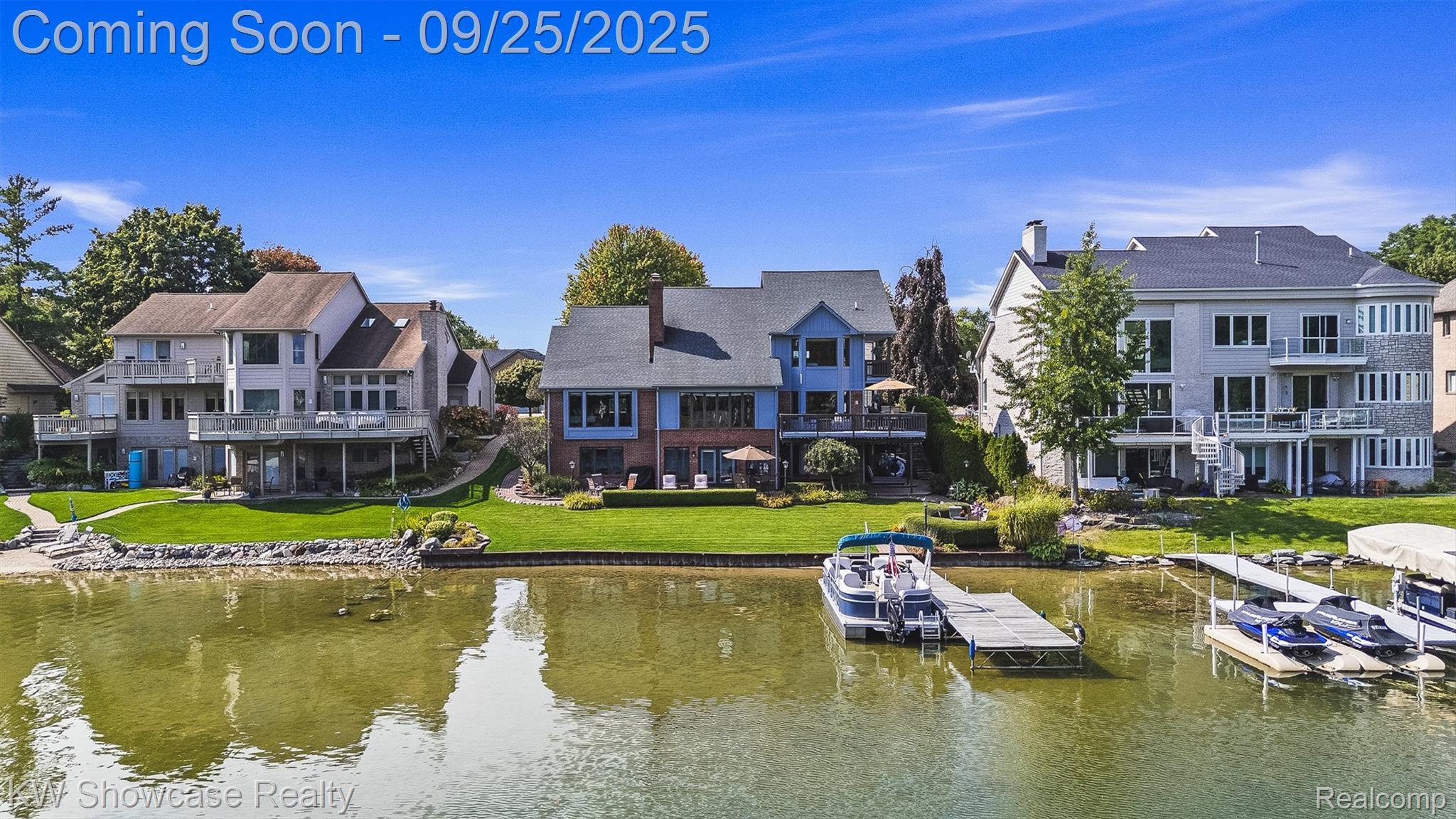3630 lakeshore drive
Waterford Charter Township, MI 48329
3 BEDS 4-Full BATHS
0.25 AC LOTResidential - Single Family

Bedrooms 3
Total Baths 4
Full Baths 4
Acreage 0.25
Status Off Market
MLS # 20251038516
County Oakland
More Info
Category Residential - Single Family
Status Off Market
Acreage 0.25
MLS # 20251038516
County Oakland
THIS CUSTOM CONTEMPORARY IS SITUATED ON A BEAUTIFULLY LANDSCAPED LOT FEATURING A LARGE ELEVATED DECK, CUSTOM PAVER PATIO, LAKEDSIDE PATIO, SEAWALL, DOCK AND 80' OF SANDY SHORELINE ON ALL SPORTS LAKE OAKLAND! Ideal for multigenerational living, the lower level walk-out includes a Kitchen, Dining, Family Room, Rec Room, Flex Rm and full Bath. The open floor plan offers 5,232 SF of living space, a 1st floor Owner's Suite, 2-story Foyer with a striking dome top transom window, 2nd floor overlook and ceramic floor. French doors open to a Library featuring crown molding, decorative dome top window, wet bar and hardwood floor. The large Great Room features a soaring cathedral ceiling w/wood beam and two fans, fireplace w/marble surround & mantel and a wall of windows facing the lake. The fantastic Kitchen is furnished with a ton of cabinets, gorgeous granite counters, ceramic backsplash, double ovens and island with a cook top and prep sink. The Dining Nook features crown molding, snack-bar counter, beautiful bay window, hardwood flooring and door-wall leading to the deck. The 1st floor Owner's Suite features a cathedral ceiling, fireplace, gorgeous lake views, Dressing Room w/make-up vanity and walk-in closet w/built-in organizers. The Ensuite is includes a dual sink granite vanity, jetted tub, Euroglass enclosed shower, linen closet and ceramic floor. The 2nd floor includes an open Loft and 2 spacious Bedrooms sharing a large Buddy Bath. Bedroom 2 includes a walk-in closet & French door to a private deck w/lake views. Lower Level includes a Family Rm w/fireplace, 2nd Laundry Rm, Game Rm w/Wet Bar, Full Bath and Flex Rm. 2nd Kitchen/Nook include a granite snack-bar w/cooktop & dishwasher, bay window and ceramic floor. Kitchen/staging Rm includes a refrigerator, stove/oven, cabinets, closet and service door. 1st floor Laundry/Mud Rm w/storage cabinets, utility sink & exterior service door. 3 Car Garage w/epoxy coated floor, openers, utility tub, workbench & service door.
Location not available
Exterior Features
- Style Contemporary
- Construction Single Family
- Siding Brick, WoodSiding
- Roof Asphalt
- Garage Yes
Interior Features
- Appliances BarFridge, Dishwasher, Disposal, DoubleOven, Dryer, ElectricCooktop, FreeStandingElectricOven, FreeStandingRefrigerator, Humidifier, Microwave, StainlessSteelAppliances, Washer, WaterSoftenerOwned
- Heating ForcedAir, HighEfficiencySealedCombustion, NaturalGas
- Cooling CentralAir
- Fireplaces Description Basement, FamilyRoom, Gas, GreatRoom, MasterBedroom
- Year Built 1994
Neighborhood & Schools
- High School Waterford
Financial Information
- Parcel ID 1302480007
Listing Information
Properties displayed may be listed or sold by various participants in the MLS.


 All information is deemed reliable but not guaranteed accurate. Such Information being provided is for consumers' personal, non-commercial use and may not be used for any purpose other than to identify prospective properties consumers may be interested in purchasing.
All information is deemed reliable but not guaranteed accurate. Such Information being provided is for consumers' personal, non-commercial use and may not be used for any purpose other than to identify prospective properties consumers may be interested in purchasing.