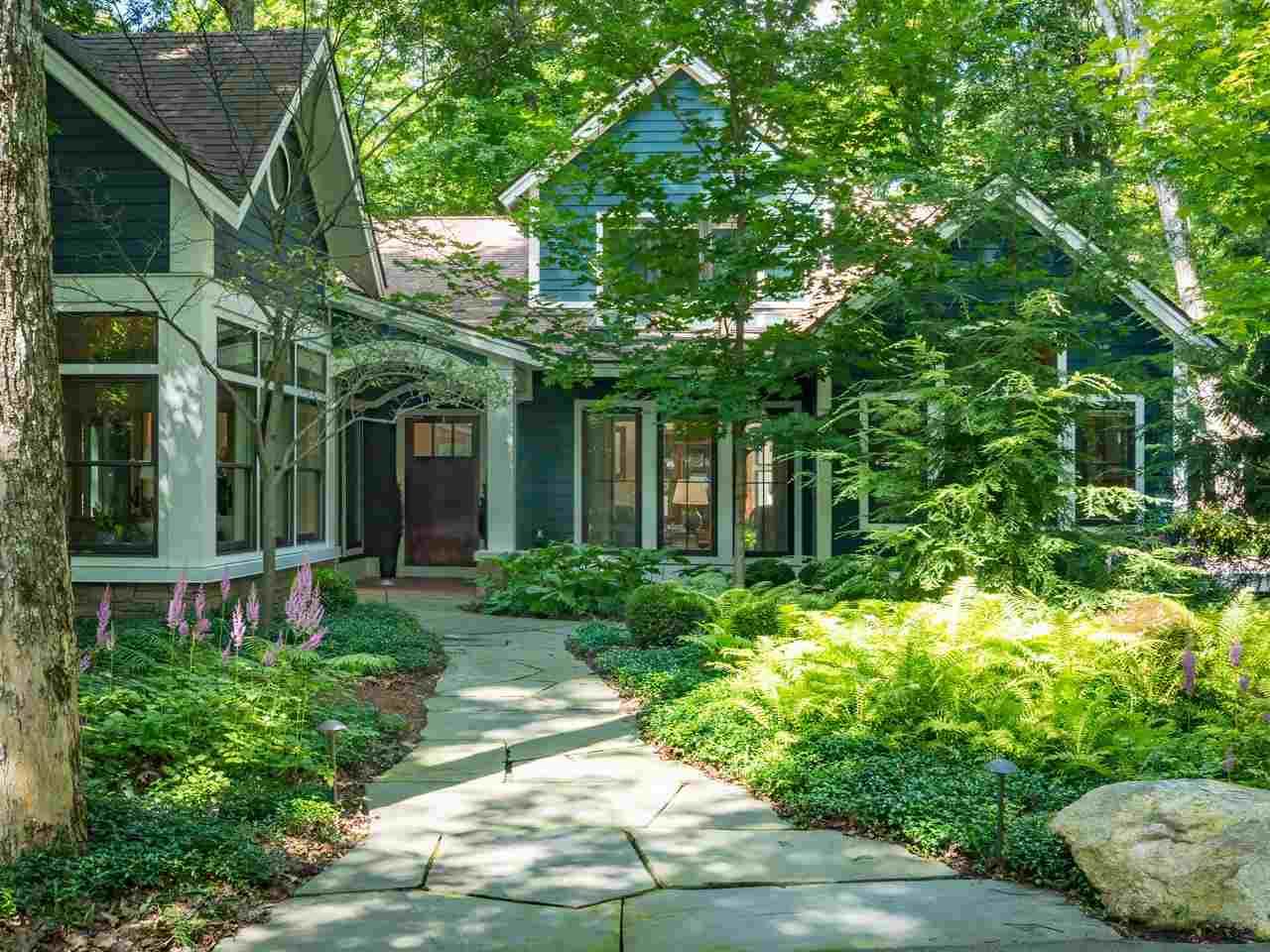8340 bridge street
Harbor Springs, MI 49740
4 BEDS 3-Full 1-Half BATHS
Residential - Single Family

Bedrooms 4
Total Baths 4
Full Baths 3
Status Off Market
MLS # 476388
County Emmet
More Info
Category Residential - Single Family
Status Off Market
MLS # 476388
County Emmet
Discover the epitome of charm and elegance in this meticulously crafted custom home, nestled within the prestigious Upper Roaring Brook Association. Completely updated interiors that seamlessly blend an open floor plan, soaring cathedral-beamed ceilings, and wide-planked flooring. Unique architectural details, a new kitchen, and custom details throughout add character to every corner. The first-floor master as well as plenty of living space make this a comfortable and manageable home. There is also plenty of storage space with a full basement and large closets throughout. There is an extra garage which accommodates bikes and outdoor equipment. Trails and paths are an extra bonus, and this home is an easy bike ride to town! Step outside to a beautifully landscaped Hoerr Schaudt oasis, perfect for enjoying serene moments by the outdoor secluded fire pit. Take advantage of the association’s amenities, including a stunning beach, tennis courts, playground, and pickleball facilities. This home invites you to embrace a lifestyle of relaxation and recreation.
Location not available
Exterior Features
- Style RESIDENTIAL
- Construction Wood Frame/Site Built, Two Story +
- Siding Wood Frame/Site Built, Two Story +
- Roof Asphalt Shingle
- Garage Yes
- Garage Description Garage-Attached
- Water City
- Sewer City
- Lot Dimensions 100 X 166
Interior Features
- Appliances Built In Microwave, Dishwasher, Refrigerator
- Heating Forced Air
- Cooling Central Air
- Basement Partial, Finished
- Fireplaces 1
- Fireplaces Description Gas Fireplace, Wood Fireplace
- Year Built 1990
Neighborhood & Schools
- School Disrict Harbor Springs
Financial Information
- Parcel ID 06-16-17-176-064
- Zoning Residential


 All information is deemed reliable but not guaranteed accurate. Such Information being provided is for consumers' personal, non-commercial use and may not be used for any purpose other than to identify prospective properties consumers may be interested in purchasing.
All information is deemed reliable but not guaranteed accurate. Such Information being provided is for consumers' personal, non-commercial use and may not be used for any purpose other than to identify prospective properties consumers may be interested in purchasing.