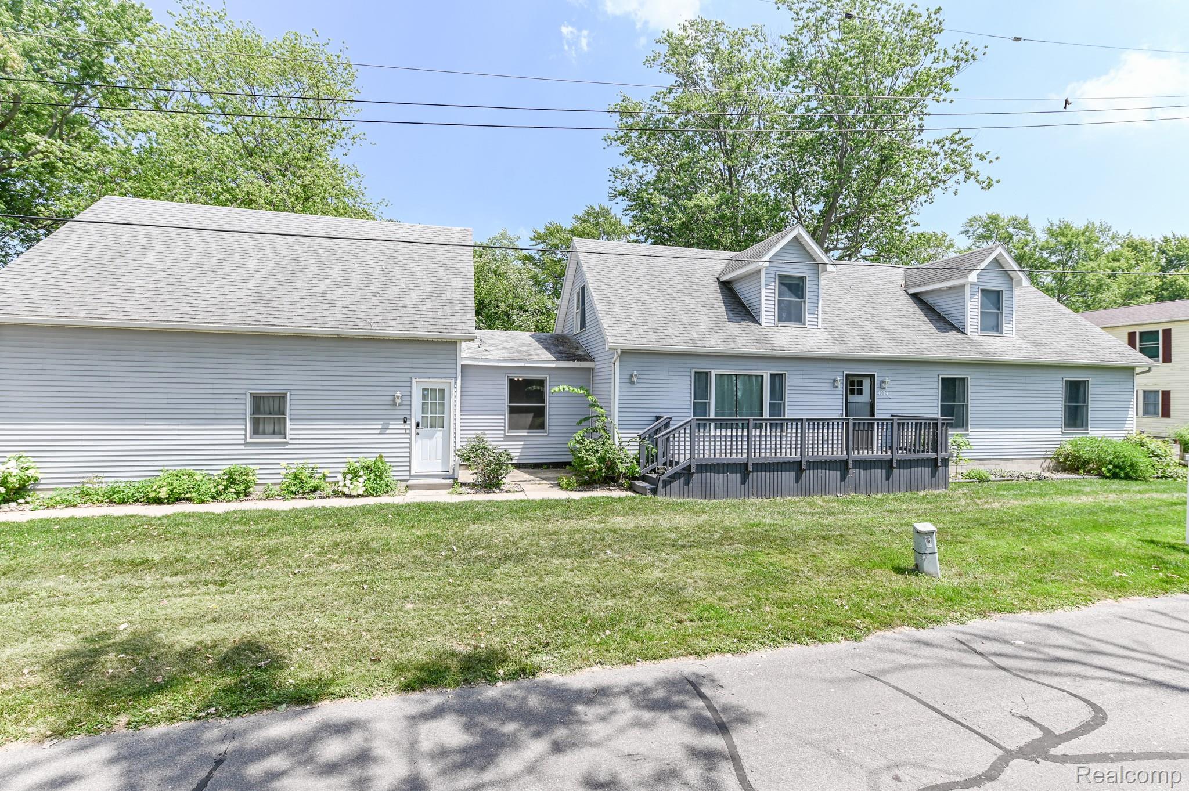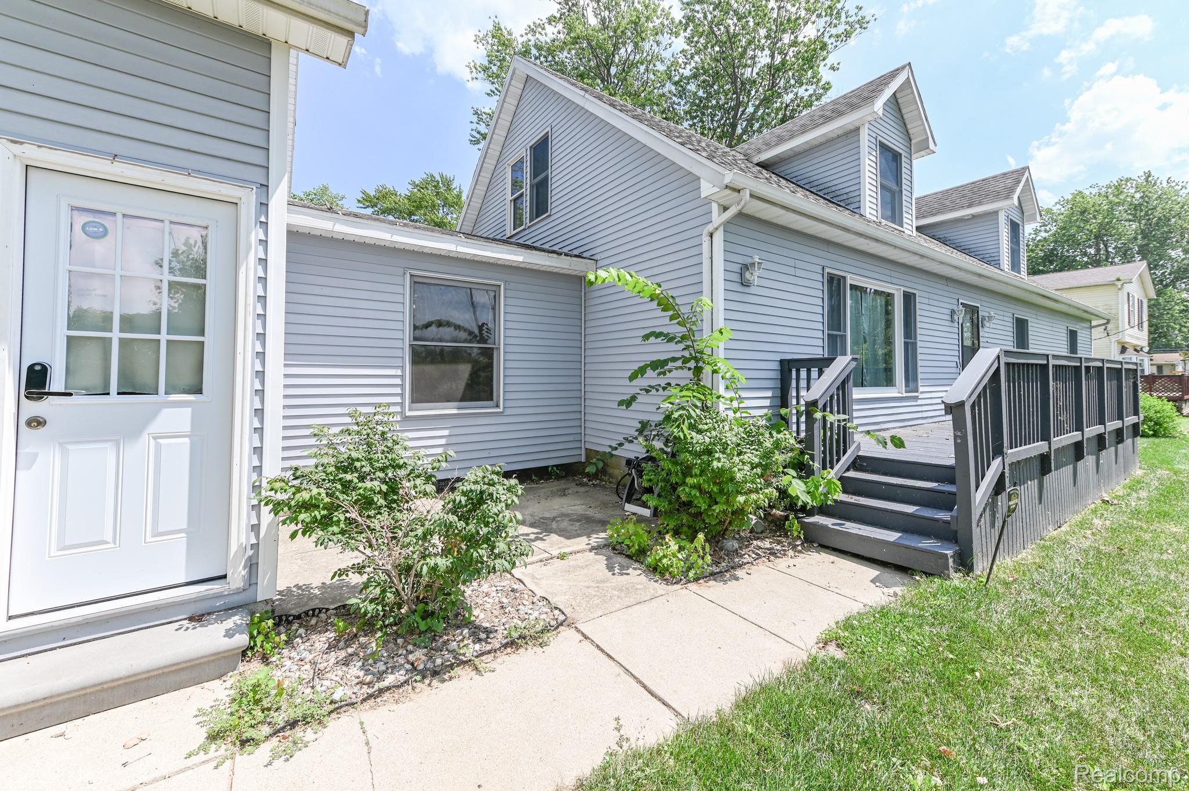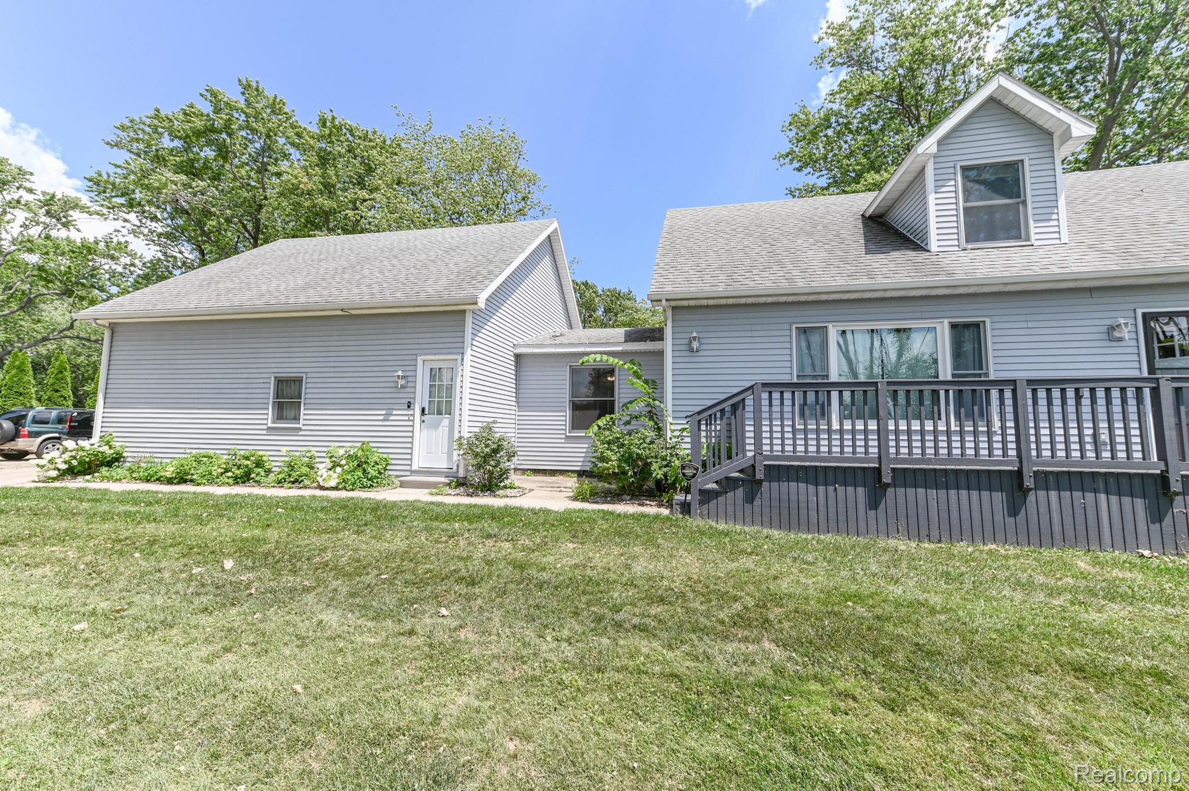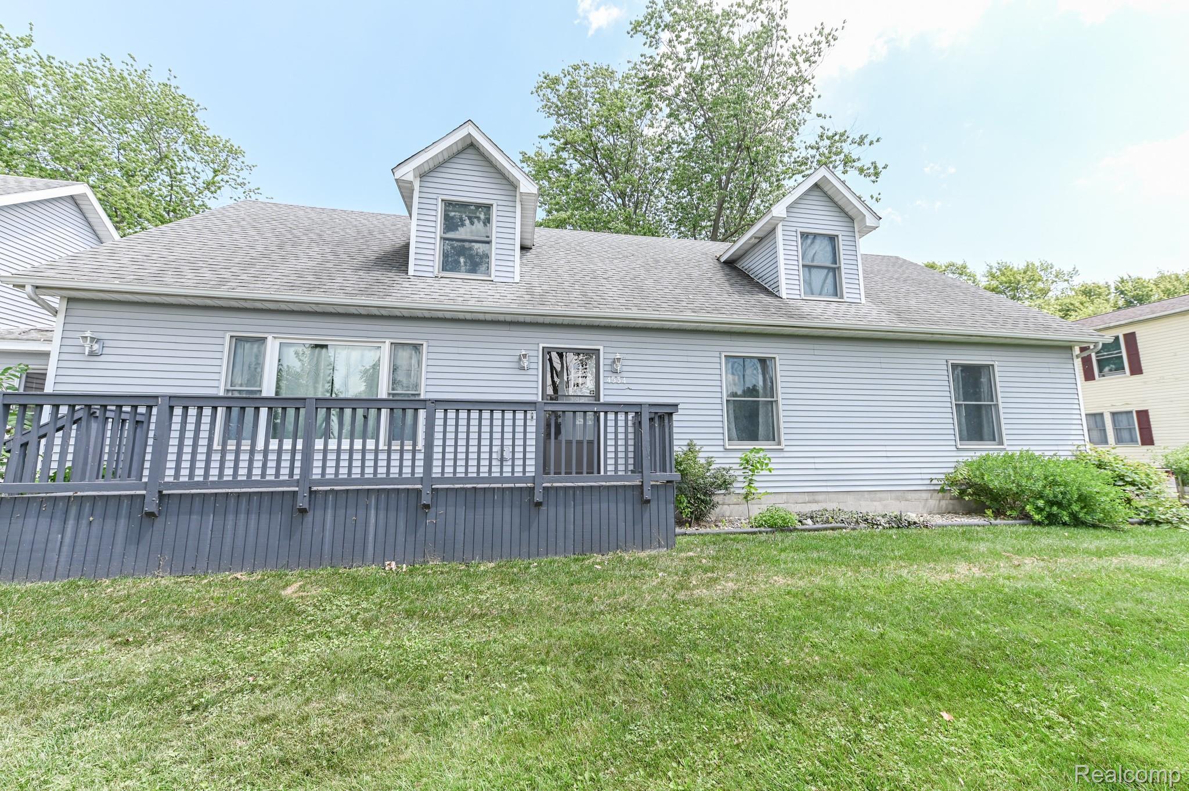Lake Homes Realty
1-866-525-34664534 superior street
Frenchtown Township, MI 48166
$334,900
4 BEDS 3.5 BATHS
3,283 SQFT0.28 AC LOTResidential - Single Family




Bedrooms 4
Total Baths 4
Full Baths 3
Square Feet 3283
Acreage 0.28
Status Pending
MLS # 20250024392
County Monroe
More Info
Category Residential - Single Family
Status Pending
Square Feet 3283
Acreage 0.28
MLS # 20250024392
County Monroe
BACK ON THE MARKET! Buyer financing fell through, giving you another chance at this incredible home!
Don’t miss your second chance at this beautiful Cape Cod in one of Newport’s most desirable areas.
This spacious home offers over 3,000 square feet of living space with 4 bedrooms, 3.5 bathrooms and a flexible bonus room that can serve as a fifth bedroom, home office or playroom. The primary suite includes a tiled bathroom and large closet, creating a relaxing private retreat.
Enjoy a dedicated hot tub room for year-round use and bright open living areas perfect for entertaining. The kitchen includes all appliances and plenty of space for gatherings. Quality details stand out with solid oak doors throughout.
Outside you’ll find an oversized heated two-car garage with new doors and abundant storage plus a second detached garage ideal for a workshop or extra storage. The finished bonus room above the attached garage offers heat and air conditioning, perfect for a gym, studio or guest space.
Located in a quiet neighborhood with a beach association that provides waterfront access, this home combines space, comfort, and community. Move-in ready and full of character, it’s the perfect place to call home.
Location not available
Exterior Features
- Style CapeCod
- Construction Single Family
- Siding VinylSiding
- Roof Asphalt
- Garage Yes
Interior Features
- Appliances Dishwasher, Disposal, Dryer, FreeStandingElectricRange, FreeStandingRefrigerator, Microwave, Washer
- Heating ForcedAir, NaturalGas
- Cooling CeilingFans, CentralAir
- Living Area 3,283 SQFT
- Year Built 1995
Neighborhood & Schools
- High School JeffersonSchoolsMonroeCo
Financial Information
- Parcel ID 580778903300
Additional Services
Internet Service Providers
Listing Information
Listing Provided Courtesy of Keller Williams Premier
Listing data is current as of 01/12/2026.


 All information is deemed reliable but not guaranteed accurate. Such Information being provided is for consumers' personal, non-commercial use and may not be used for any purpose other than to identify prospective properties consumers may be interested in purchasing.
All information is deemed reliable but not guaranteed accurate. Such Information being provided is for consumers' personal, non-commercial use and may not be used for any purpose other than to identify prospective properties consumers may be interested in purchasing.