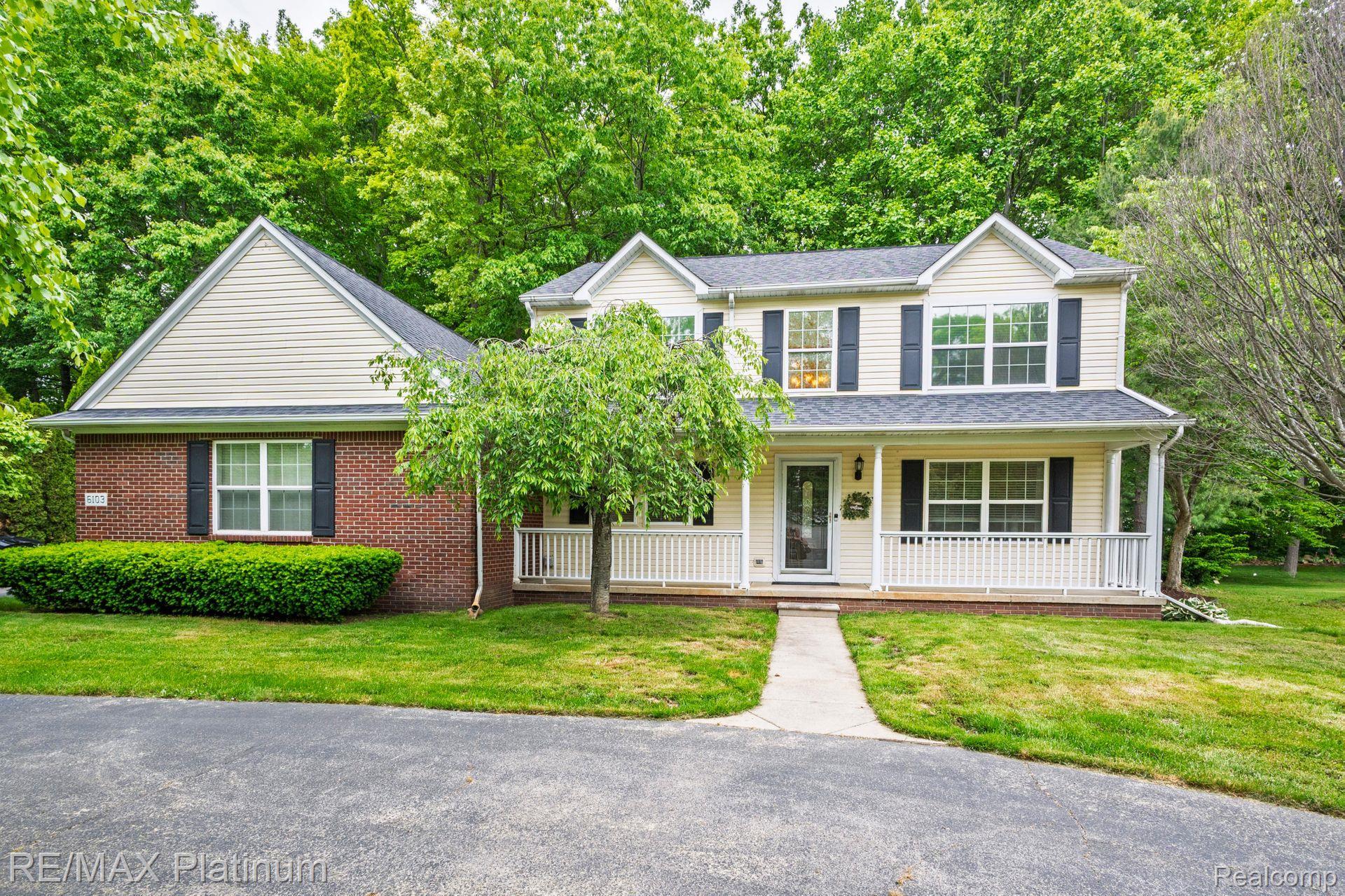6103 shadetree court
Genoa Township, MI 48843
3 BEDS 2-Full 1-Half BATHS
0.5 AC LOTResidential - Single Family

Bedrooms 3
Total Baths 3
Full Baths 2
Acreage 0.5
Status Off Market
MLS # 20251001424
County Livingston
More Info
Category Residential - Single Family
Status Off Market
Acreage 0.5
MLS # 20251001424
County Livingston
Spacious Home with Exceptional Features and a Relaxing Wooded Setting. This beautifully maintained home offers a perfect balance of comfort and functionality throughout its generous layout. Step into a welcoming foyer that flows into an expansive kitchen with granite countertops, stainless steel Viking appliances, and a large pantry, opening seamlessly to the living and dining areas. A sliding door leads to a peaceful patio that overlooks the wooded backyard—ideal for outdoor relaxation. The living room features a cozy gas fireplace and a bright bay window, while a large powder room and first-floor laundry add everyday convenience. The spacious primary suite includes an impressive walk-in closet and a private bath with a separate linen closet. The finished basement extends your living space—perfect for entertaining—with a wet bar, office, and egress window, offering flexibility for a variety of uses. Additional highlights include a heated, three-car side-entry garage with an electric attic lift for easy storage, a circular driveway for ample parking, and a beautiful backyard surrounded by trees. Located in a desirable subdivision directly across from Lake Chemung access, this home combines modern comfort with a peaceful, nature-filled setting.
Location not available
Exterior Features
- Style Colonial
- Construction Single Family
- Siding Brick, VinylSiding
- Roof Asphalt
- Garage Yes
Interior Features
- Appliances Dishwasher, Disposal, Dryer, FreeStandingGasRange, FreeStandingRefrigerator, Humidifier, Microwave, Washer
- Heating ForcedAir, NaturalGas
- Cooling CeilingFans, CentralAir
- Fireplaces Description Gas, LivingRoom
- Year Built 2000
Neighborhood & Schools
- High School Howell
Financial Information
- Parcel ID 1111101039
Listing Information
Properties displayed may be listed or sold by various participants in the MLS.


 All information is deemed reliable but not guaranteed accurate. Such Information being provided is for consumers' personal, non-commercial use and may not be used for any purpose other than to identify prospective properties consumers may be interested in purchasing.
All information is deemed reliable but not guaranteed accurate. Such Information being provided is for consumers' personal, non-commercial use and may not be used for any purpose other than to identify prospective properties consumers may be interested in purchasing.