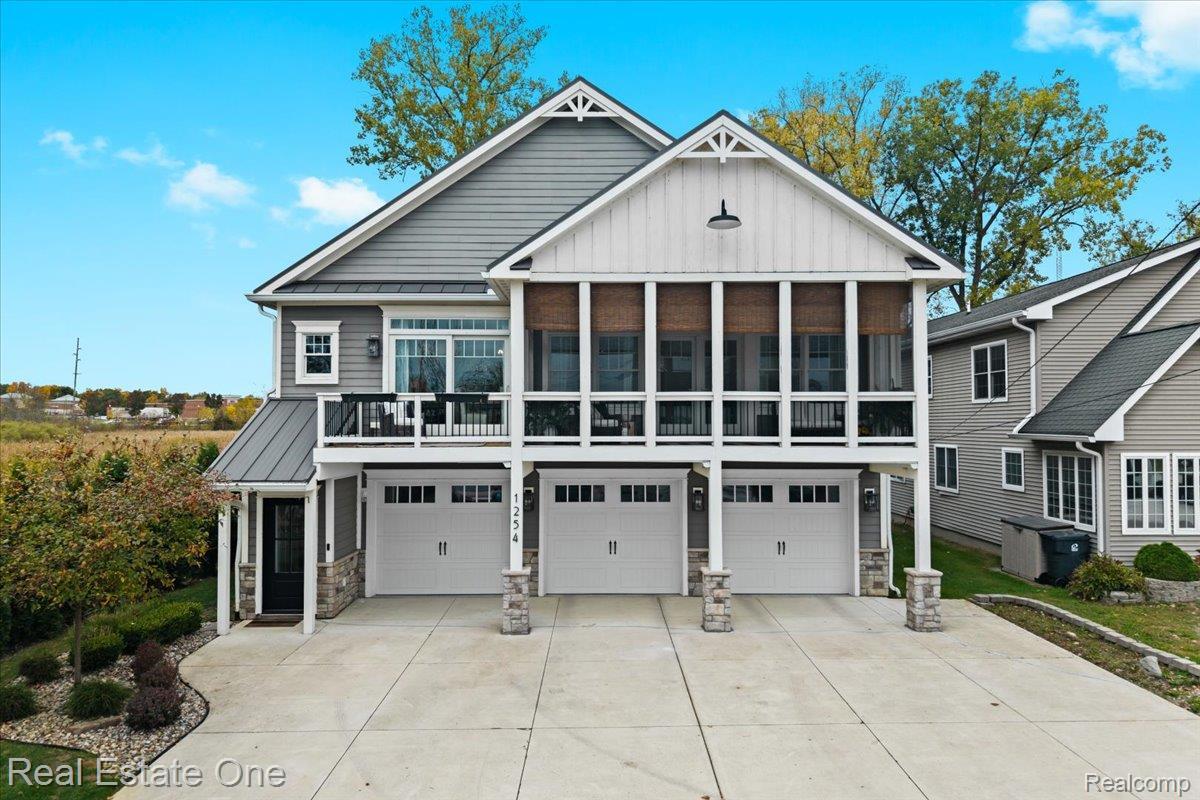1254 sunrise park street
Genoa Township, MI 48843
5 BEDS 3-Full BATHS
0.15 AC LOTResidential - Single Family

Bedrooms 5
Total Baths 3
Full Baths 3
Acreage 0.16
Status Off Market
MLS # 20251046043
County Livingston
More Info
Category Residential - Single Family
Status Off Market
Acreage 0.16
MLS # 20251046043
County Livingston
Stunning custom built Carriage-style home features 5 bedrooms and 3 full bathrooms. Vaulted ceilings with charming beam detail, hardwood flooring and a wall of windows creates an open airy space. The gourmet kitchen features custom cabinetry with accent lighting, quartz countertops, a large snack counter/island perfect for dining or entertaining, and all newer stainless steel appliances. The included dumbwaiter takes convenience to the next level. The primary suite is a serene space with a 10' trey ceiling and a paneled accent wall. The primary bath features quartz countertops, a porcelain surround shower, heated ceramic floors and a large walk-in closet. 2 bedrooms, along with a great additional entertainment space, a full bath, and a second laundry are found on the entry level. Enjoy the screened in balcony, as well as the open balcony, overlooking the lake. Oversized 3 car garage, as well as an additional 2 car garage provide plenty of storage space. James Hardy siding and a metal roof provide low maintenance and worry-free living. Home is also equipped with a full house generator.
Location not available
Exterior Features
- Style CarriageHouse, Contemporary
- Construction Single Family
- Siding Other, Stone
- Roof Metal
- Garage Yes
Interior Features
- Appliances BarFridge, Dishwasher, Disposal, Dryer, FreeStandingGasOven, FreeStandingRefrigerator, Microwave, StainlessSteelAppliances, Washer
- Heating ForcedAir, NaturalGas
- Cooling CeilingFans, CentralAir
- Fireplaces Description Gas, GreatRoom
- Year Built 2018
Neighborhood & Schools
- High School Howell
Financial Information
- Parcel ID 1109201175
Listing Information
Properties displayed may be listed or sold by various participants in the MLS.


 All information is deemed reliable but not guaranteed accurate. Such Information being provided is for consumers' personal, non-commercial use and may not be used for any purpose other than to identify prospective properties consumers may be interested in purchasing.
All information is deemed reliable but not guaranteed accurate. Such Information being provided is for consumers' personal, non-commercial use and may not be used for any purpose other than to identify prospective properties consumers may be interested in purchasing.