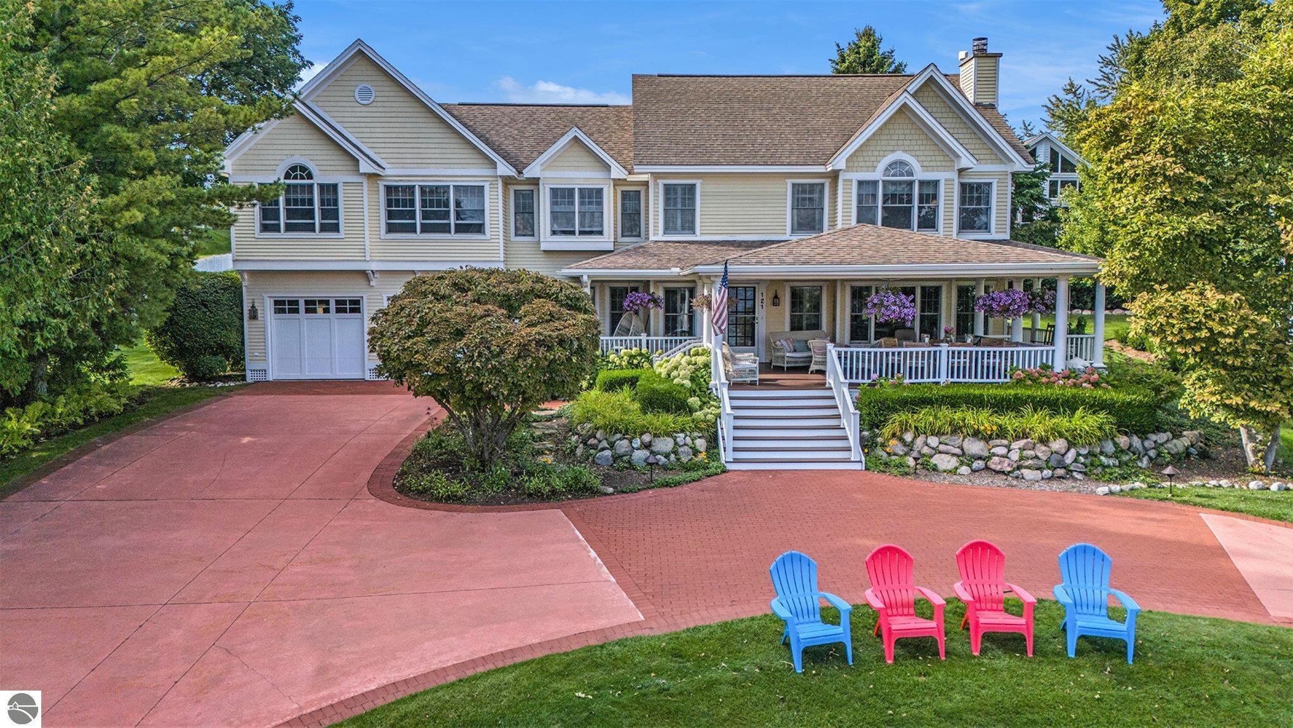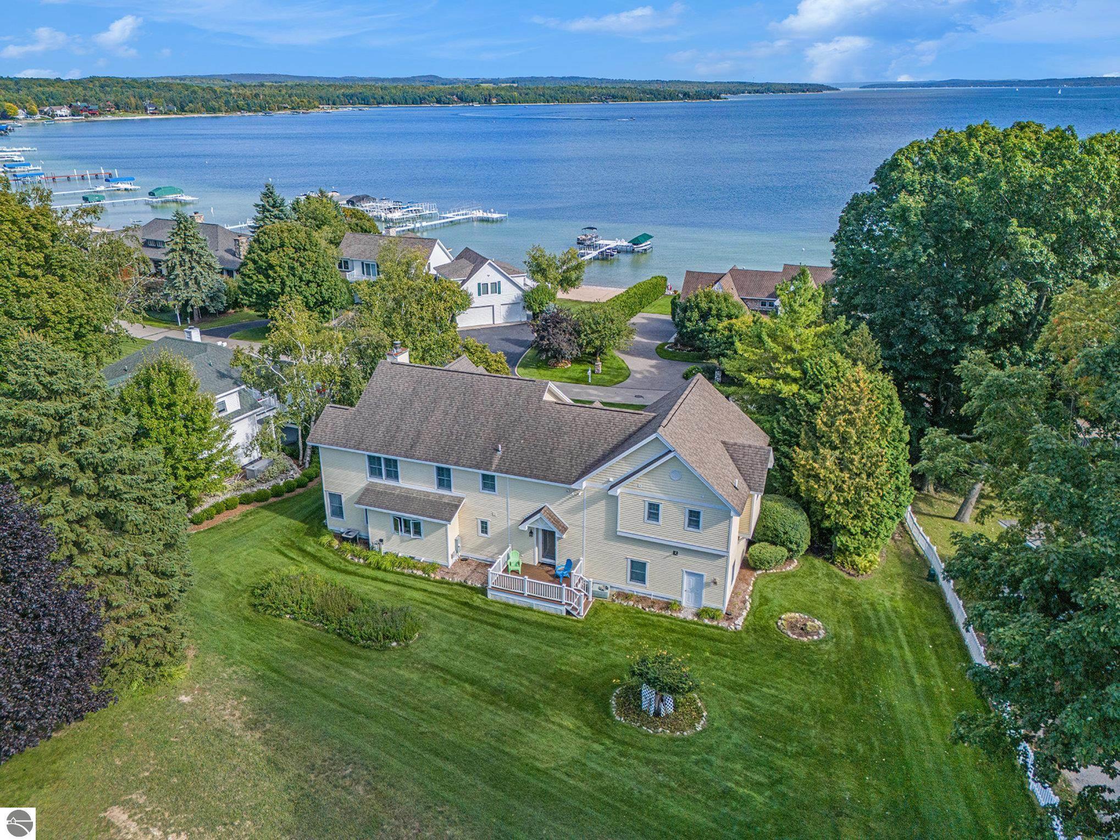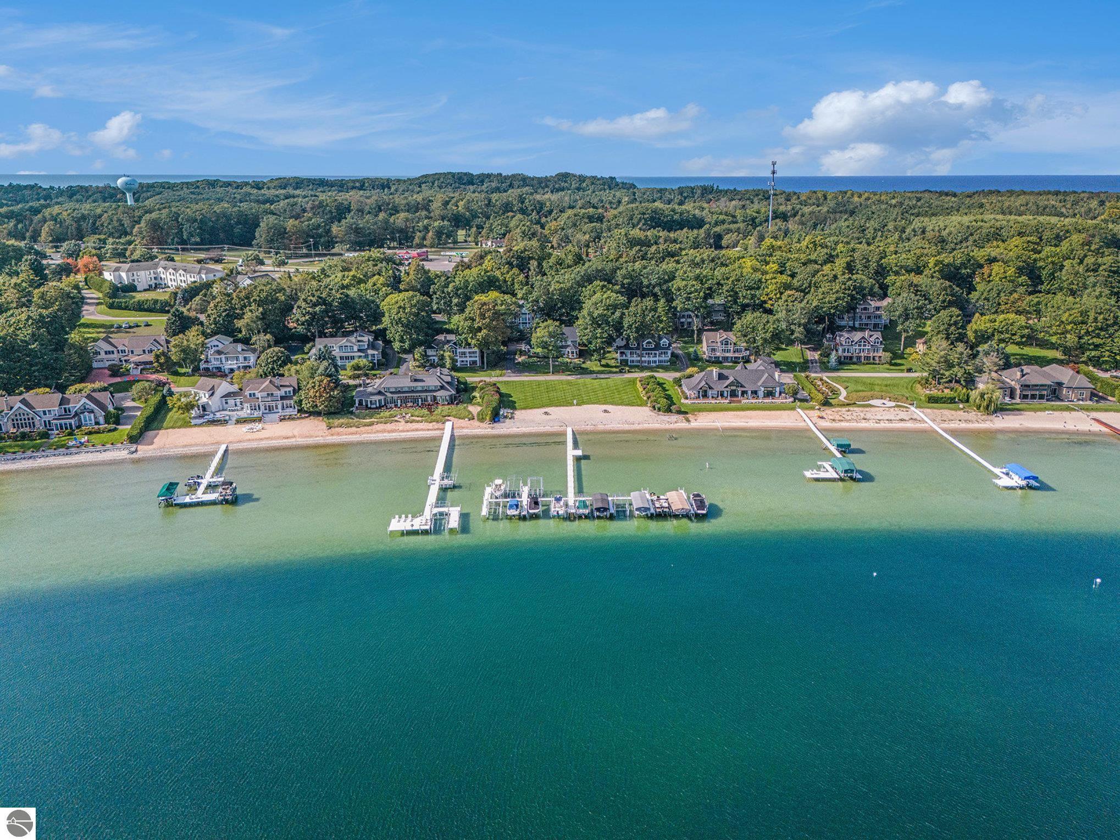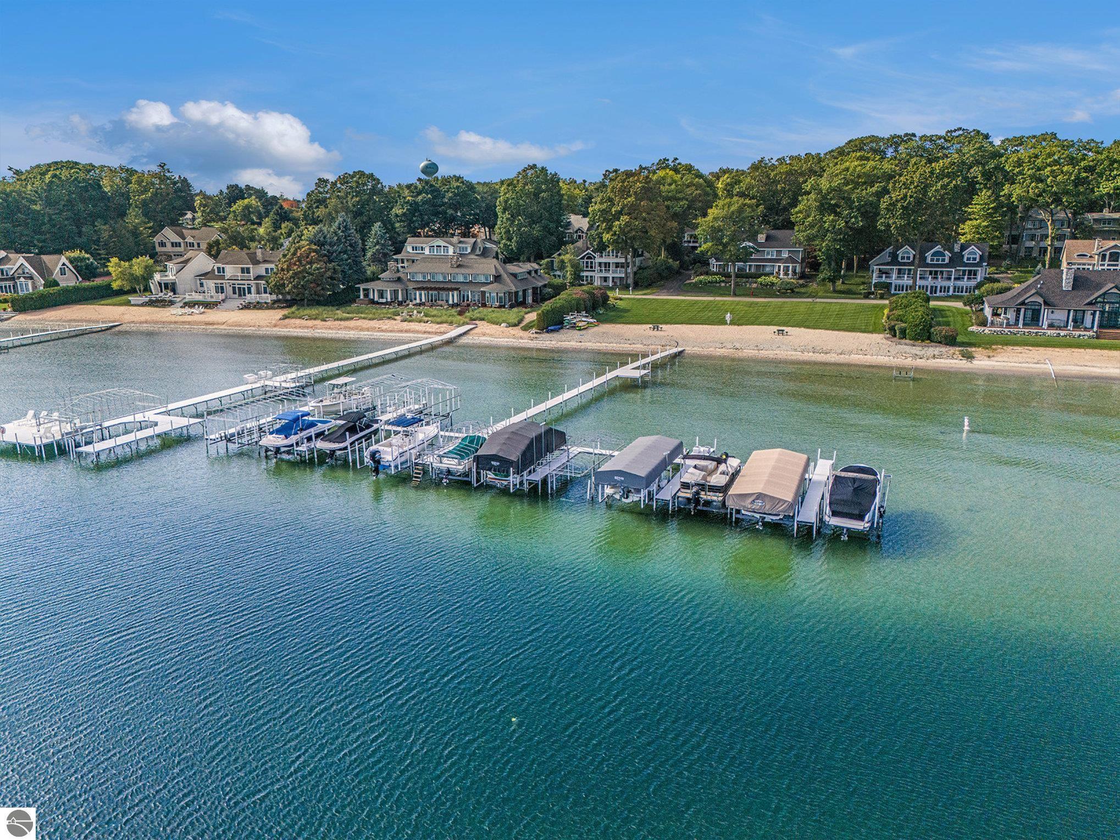Loading
Waterfront
121 c and o club drive
Charlevoix, MI 49720
$2,450,000
6 BEDS 6.5 BATHS
4,300 SQFT0.34 AC LOTResidential
Waterfront




Bedrooms 6
Total Baths 7
Full Baths 6
Square Feet 4300
Acreage 0.34
Status Active
MLS # 1938599
County Charlevoix
More Info
Category Residential
Status Active
Square Feet 4300
Acreage 0.34
MLS # 1938599
County Charlevoix
Discover timeless Charlevoix charm at 121 C&O Club Drive, a beautifully maintained six-bedroom, six-bathroom residence in the highly sought-after C&O Club. Blending cottage-style character with modern comforts, this exceptional home offers sweeping views of Lake Charlevoix and an enviable lifestyle just steps from downtown, Round Lake, Pine River that flows into Lake Michigan for endless boating adventures! Designed with both family and guests in mind, the home features four large ensuite bedrooms that provide privacy and comfort, complemented by multiple gathering spaces that flow seamlessly outdoors. The expansive covered front porch, spanning more than 650 square feet, invites al fresco dining and relaxed evenings while taking in the ever-changing lake views. Upstairs you will find the most luxurious master suite offering an office area, bedroom with beautiful lake views, his/her full bathrooms and custom closets. The large, finished basement includes two bedrooms, a full bathroom, living area and laundry room. The home also comes equipped with an elevator that easily gets you from the main floor to the upper level with ease. Ownership in the C&O Club includes 150 feet of sandy shared shoreline and a boat slip accommodating vessels up to twenty-five feet, with no waiting list—an extraordinary privilege on Lake Charlevoix. Every detail has been carefully considered for year-round living, with two water heaters, dual forced-air furnaces, central air and radiant heated floors ensuring comfort in every season. The home is also equipped with a wireless dog fence, two carheated garage, professional landscaping with irrigation system, and 220-amp service ready for a future hot tub. Lovingly maintained and cherished by the same family for nearly a decade, this residence captures the very best of Charlevoix living: history, elegance, and a true connection to the water.
Location not available
Exterior Features
- Style Cape Cod
- Construction Single Family
- Siding Frame, Vinyl Siding
- Exterior Sprinkler System
- Roof Asphalt
- Garage Yes
- Garage Description 2
- Water Public
- Sewer Public Sewer
- Lot Dimensions 100x149
- Lot Description Sloped, Subdivided
Interior Features
- Appliances Refrigerator, Oven/Range, Disposal, Dishwasher, Microwave, Washer, Dryer, Freezer, Oven, Cooktop, Exhaust Fan, Gas Water Heater
- Heating Forced Air, Fireplace(s), Natural Gas
- Cooling Central Air
- Basement Full, Finished Rooms, Finished
- Fireplaces 1
- Fireplaces Description Gas
- Living Area 4,300 SQFT
- Year Built 1996
- Stories 2
Neighborhood & Schools
- Subdivision C and O Club
Financial Information
- Zoning Residential
Additional Services
Internet Service Providers
Listing Information
Listing Provided Courtesy of Berkshire Hathaway HomeServices-Boyne City
Listing Agent Jennifer Mancini
The data for this listing came from the Northern Great Lakes Realtors MLS, MI.
Listing data is current as of 11/01/2025.


 All information is deemed reliable but not guaranteed accurate. Such Information being provided is for consumers' personal, non-commercial use and may not be used for any purpose other than to identify prospective properties consumers may be interested in purchasing.
All information is deemed reliable but not guaranteed accurate. Such Information being provided is for consumers' personal, non-commercial use and may not be used for any purpose other than to identify prospective properties consumers may be interested in purchasing.