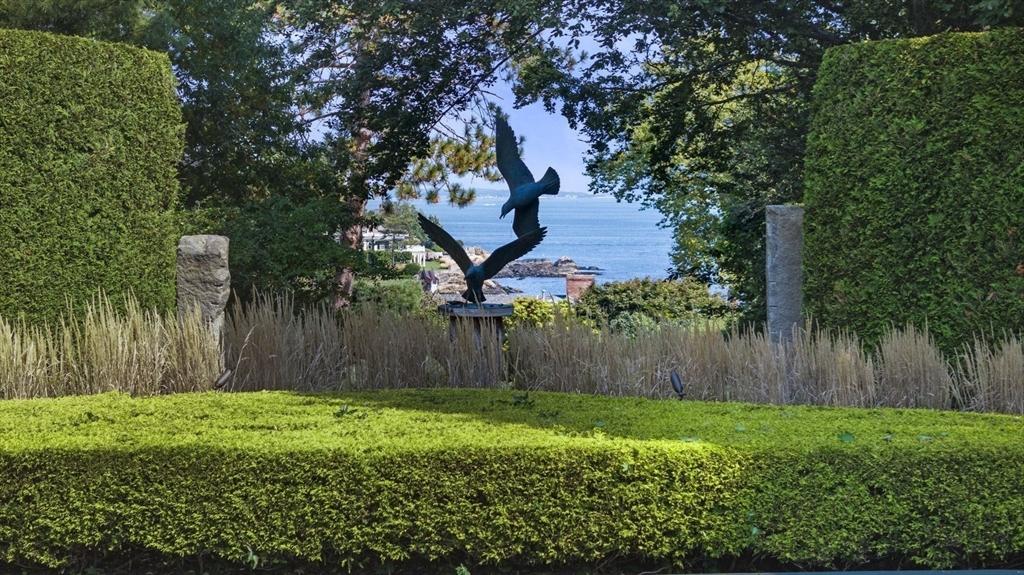19 mill pond
Marblehead, MA 01945
7 BEDS 6-Full 3-Half BATHS
1.51 AC LOTResidential - Single Family

Bedrooms 7
Total Baths 8
Full Baths 6
Acreage 1.52
Status Off Market
MLS # 73404012
County Essex
More Info
Category Residential - Single Family
Status Off Market
Acreage 1.52
MLS # 73404012
County Essex
Ocean Views & Timeless Elegance. Set on a private 1.52-acre estate abutting 48 acres of lush conservation land, this home defines luxurious family living. Designed w/ meticulous attention to detail, it features high-quality materials throughout. The main level boasts an open floor plan with a fire-placed Chef’s kitchen, dual islands with refrigeration, wet bar, and pantry, seamlessly flowing to a spacious patio. The inviting family room offers a wood-burning fireplace, custom paneling, and built-ins. A mudroom entry leads to a private office, powder room, ensuite bedroom, and oversized 5-car heated garage. With 7 bedrooms, 6 full baths, and 3 half baths, the home includes a stunning primary suite with two walk-in dressing rooms and a spacious full bath. The beautifully landscaped grounds complement the home’s charm, while its location offers a short walk to the beach, harbor, and downtown shops. Recent updates include new roofing, ensuring this home is as functional as it is beautiful.
Location not available
Exterior Features
- Style Colonial
- Construction Single Family
- Siding Frame
- Exterior Balcony / Deck, Deck, Patio, Covered Patio/Deck, Balcony, Tennis Court(s), Rain Gutters, Storage, Professional Landscaping, Sprinkler System, Decorative Lighting, Garden, Invisible Fence, Outdoor Shower, Stone Wall, Other
- Roof Shingle, Rubber
- Garage Yes
- Garage Description 5
- Water Public
- Sewer Public Sewer
- Lot Description Level
Interior Features
- Appliances Water Heater, Range, Oven, Dishwasher, Disposal, Microwave, Refrigerator, Freezer, Washer, Dryer, Wine Refrigerator, Vacuum System, Range Hood, Wine Cooler, Gas Cooktop
- Heating Baseboard, Radiant, Oil, Propane, Hydro Air
- Cooling Central Air
- Basement Full, Partially Finished, Interior Entry, Bulkhead, Concrete
- Fireplaces 4
- Year Built 2000
Neighborhood & Schools
- Elementary School Public/Private
- Middle School Public/Private
- High School Public/Private
Financial Information
- Parcel ID 2027726
- Zoning ESR
Listing Information
Properties displayed may be listed or sold by various participants in the MLS.


 All information is deemed reliable but not guaranteed accurate. Such Information being provided is for consumers' personal, non-commercial use and may not be used for any purpose other than to identify prospective properties consumers may be interested in purchasing.
All information is deemed reliable but not guaranteed accurate. Such Information being provided is for consumers' personal, non-commercial use and may not be used for any purpose other than to identify prospective properties consumers may be interested in purchasing.