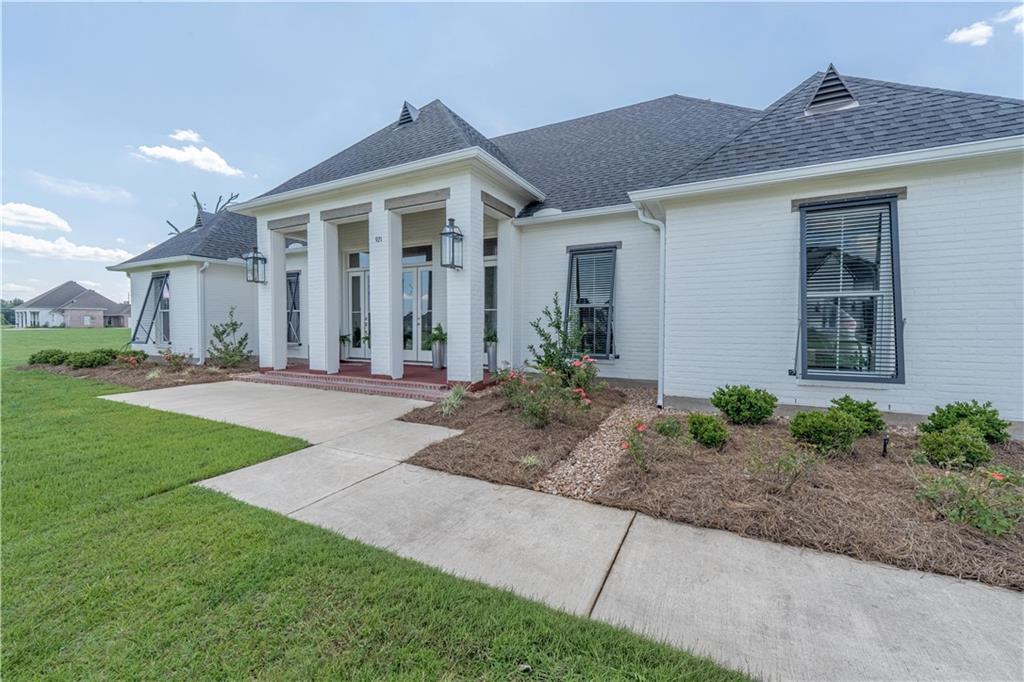921 calderwood drive
Alexandria, LA 71303
4 BEDS 2-Full 1-Half BATHS
0.71 AC LOTResidential - Detached

Bedrooms 4
Total Baths 3
Full Baths 2
Acreage 0.7104
Status Off Market
MLS # 2518745
County Rapides
More Info
Category Residential - Detached
Status Off Market
Acreage 0.7104
MLS # 2518745
County Rapides
Welcome to resort-style living in the heart of The Lakes.
This 4-bed, 2.5-bath home on nearly three-quarters of an acre blends timeless elegance with outdoor indulgence. Inside, soaring 12' ceilings elevate the kitchen, dining, and living areas, while 10' ceilings carry into every bedroom. Wood and tile floors flow seamlessly throughout—no carpet, just clean lines and refined finishes.
Step outside and discover your private retreat: a brand-new 16'×12' gazebo with electricity, a full outdoor kitchen with gas cooktop, and an entertainment pavilion complete with fireplace. Overlook the sparkling 20'×15' gunite pool, perfectly designed with a tanning ledge and cooling fountains for endless summer relaxation. Dual fencing—wood privacy and wrought iron—frames the grounds with both security and style.
Positioned in one of Alexandria’s most desirable subdivisions, this home offers the perfect balance of sophistication, space, and stay-cation worthy amenities. Every detail is curated for comfort, entertaining, and the kind of lifestyle you deserve.
Location not available
Exterior Features
- Style Acadian
- Construction Single Family
- Siding BrickVeneer
- Exterior Fence, OutdoorKitchen, Porch
- Roof Asphalt,Shingle
- Garage Yes
- Garage Description Garage, TwoSpaces, GarageDoorOpener
- Water Public
- Sewer PublicSewer
- Lot Description CityLot, OversizedLot, RectangularLot
Interior Features
- Heating Central
- Cooling CentralAir
- Fireplaces Yes
- Fireplaces Description Gas
- Year Built 2021
Neighborhood & Schools
- Subdivision LAKE DISTRICT (THE)
- High School ASH
Financial Information
- Parcel ID 1150099048


 All information is deemed reliable but not guaranteed accurate. Such Information being provided is for consumers' personal, non-commercial use and may not be used for any purpose other than to identify prospective properties consumers may be interested in purchasing.
All information is deemed reliable but not guaranteed accurate. Such Information being provided is for consumers' personal, non-commercial use and may not be used for any purpose other than to identify prospective properties consumers may be interested in purchasing.