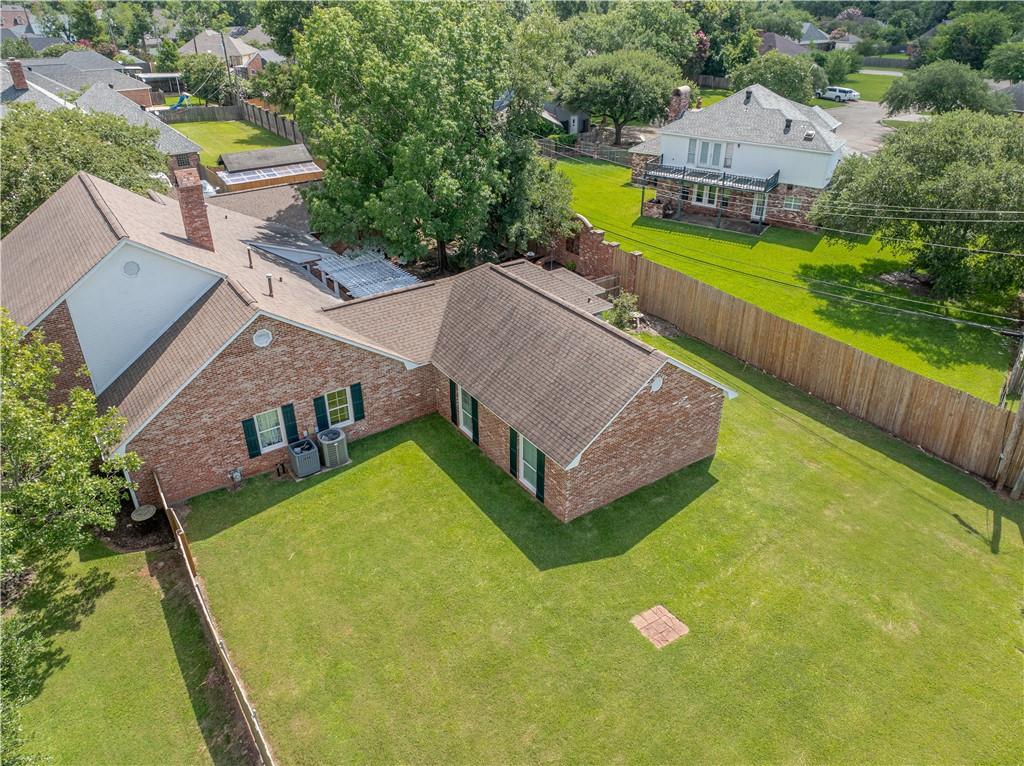Lake Homes Realty
1-866-525-3466New Listing
5123 mallard drive
Alexandria, LA 71303
$585,400
4 BEDS 4 BATHS
4,035 SQFT0.72 AC LOTResidential - Detached
New Listing




Bedrooms 4
Total Baths 4
Full Baths 3
Square Feet 4035
Acreage 0.7213
Status Active
MLS # 2509613
County Rapides
More Info
Category Residential - Detached
Status Active
Square Feet 4035
Acreage 0.7213
MLS # 2509613
County Rapides
Nestled on two lots in tranquil Hunter's Grove in Alexandria, LA, this impeccably maintained Acadian Styled home offers the perfect blend of charm and functionality. Gorgeous space with high ceilings, and a cozy fireplace create an inviting atmosphere you'll love coming home to. Garden room offers a lovely, naturally lit quiet space in the center of the home, that overlooks the back patio. The gourmet kitchen is an open and spacious haven for entertaining, featuring granite countertops, lovely wood cabinetry, and a generous eat-in island. With four bedrooms, three full bathrooms, and a half bath, the layout is thoughtfully designed for comfort and privacy. Primary bedroom boasts en suite bathroom, and a walk-in closet of a fashionista's dreams! The walk in closet opens to a bonus room, that could be used as a sewing room, crafting room, or study. The expansive primary suite includes a large bathroom with a jetted tub and shower combo. There is tons of additional storage with this home, including 3 floored attic spaces. Step out onto the expansive back patio to savor peaceful mornings or relaxing evenings, surrounded by the natural beauty of your private retreat. Additional features include a three-car garage with a newly installed garage door opener, a workshop, and a charming front porch is a perfect space for unwinding. LSU room would be a great space to be set up as a recreational room for games or hobbies. Office space complete with unique, handcrafted builtins, make for a great space to focus on work away from the office. Plus, the roof was replaced just 6 years ago, offering added peace of mind. This home is a must see. Schedule your showing to tour in person!
Location not available
Exterior Features
- Style Acadian
- Construction Single Family
- Siding Brick
- Exterior Fence, SprinklerIrrigation, Patio
- Roof Shingle
- Garage No
- Water Public
- Sewer PublicSewer
- Lot Description OneToFiveAcres, CityLot
Interior Features
- Heating Central, MultipleHeatingUnits
- Cooling CentralAir, TwoUnits
- Living Area 4,035 SQFT
- Year Built 1990
Neighborhood & Schools
- Elementary School Nachman
- Middle School Brame
- High School ASH
Financial Information
- Parcel ID 1150026386
Additional Services
Internet Service Providers
Listing Information
Listing Provided Courtesy of LATTER AND BLUM Central Realty LLC
IDX provided courtesy of NOM MLS via Lake Homes Realty
Listing data is current as of 07/13/2025.


 All information is deemed reliable but not guaranteed accurate. Such Information being provided is for consumers' personal, non-commercial use and may not be used for any purpose other than to identify prospective properties consumers may be interested in purchasing.
All information is deemed reliable but not guaranteed accurate. Such Information being provided is for consumers' personal, non-commercial use and may not be used for any purpose other than to identify prospective properties consumers may be interested in purchasing.