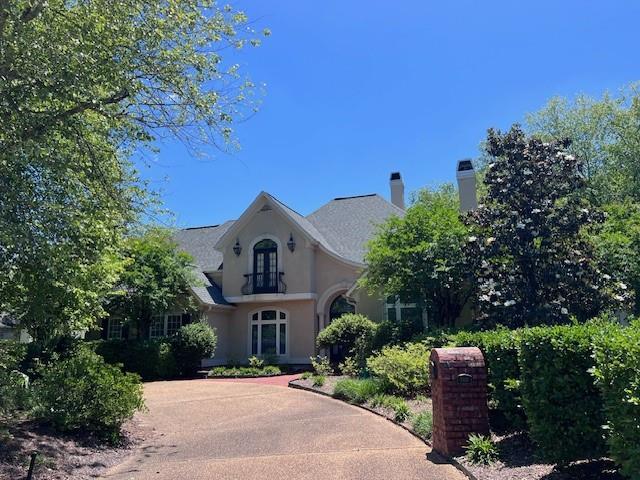Lake Homes Realty
1-866-525-34664329 wakefield boulevard
Alexandria, LA 71303
$589,000
5 BEDS 5 BATHS
5,617 SQFT0.43 AC LOTResidential - Detached




Bedrooms 5
Total Baths 5
Full Baths 5
Square Feet 5617
Acreage 0.43
Status Active
MLS # 2481353
County Rapides
More Info
Category Residential - Detached
Status Active
Square Feet 5617
Acreage 0.43
MLS # 2481353
County Rapides
NEW PRICE!! Southern comfort & touches of old world charm abound in this impressive 5-BR, 5-bth French Country home w/ its resplendent facade, professional landscaping, open floor plan, numerous interior spaces w/multiple uses & NEW ROOF. Shade trees & colorful shrubs frame hidden circle drive & beckon down the drive to 3-car plus parking, storage garage & security gate. And... just a few steps across the street, you can claim the grass-covered hills, winding walking paths, perfectly placed shade trees & the newly renovated/upgraded Compton Park as your personal playground - walk your dogs or yourself, meet your friends, enjoy nature close by..... Built in 1998 by Jeff Burns, this 2 story chateau-styled home opens to a foyer flanked by cozy music room or library w/ fireplace & formal dining room, both w/ exquisite moldings & ceiling treatments. The inviting main living room w/ triple arched windows & second fireplace adjoins an expansive light-filled, neutrally-decorated kitchen w/ 2 work/serve or cook islands, gas range, dbl ovens, refrigerator, tons of storage/display space & more! An informal dining area is located on one side & a sizeable pantry plus butler's pantry on other side leads to dining room. 2 BRs, including beautifully oversized owners' suite w/ his n' her closets, are located downstairs & 3 BRs (plus a sky-lighted central living area & gargantuan gameroom) are upstairs. The primary suite which features wood floors, semi-barrel ceiling stretching to 13 ft, arched windows & exterior door accessing private backyard & patio comes with a "spa-aah" bath highlighted by stone counters, large mirrors, array of built-in storage options, soaker tub & newer tiled shower that can host a crowd. Other amenities include laundry room w/utility sink (washer/dryer can remain), 5th bath outside by storage room, painted concrete block fencing encircling backyard, new architectural shingle roof installed 4/24 & 5 AC systems. PRICED BELOW MARKEt AT $104.86 PER SQ.FOOT.
Location not available
Exterior Features
- Style FrenchProvincial
- Construction Single Family
- Siding Stucco
- Exterior Balcony, Fence, SprinklerIrrigation, OutdoorShower, Porch
- Roof Asphalt,Shingle
- Garage No
- Water Public
- Sewer PublicSewer
- Lot Description CityLot, RectangularLot
Interior Features
- Appliances Cooktop, DoubleOven, Dryer, Disposal, Microwave, Refrigerator, WineCooler, Washer
- Heating Central, MultipleHeatingUnits
- Cooling CentralAir, ThreeOrMoreUnits
- Living Area 5,617 SQFT
- Year Built 1998
Neighborhood & Schools
- Subdivision CHARLES PARK
Financial Information
- Parcel ID 1150055400
Additional Services
Internet Service Providers
Listing Information
Listing Provided Courtesy of LATTER AND BLUM Central Realty LLC
IDX provided courtesy of NOM MLS via Lake Homes Realty
Listing data is current as of 07/13/2025.


 All information is deemed reliable but not guaranteed accurate. Such Information being provided is for consumers' personal, non-commercial use and may not be used for any purpose other than to identify prospective properties consumers may be interested in purchasing.
All information is deemed reliable but not guaranteed accurate. Such Information being provided is for consumers' personal, non-commercial use and may not be used for any purpose other than to identify prospective properties consumers may be interested in purchasing.