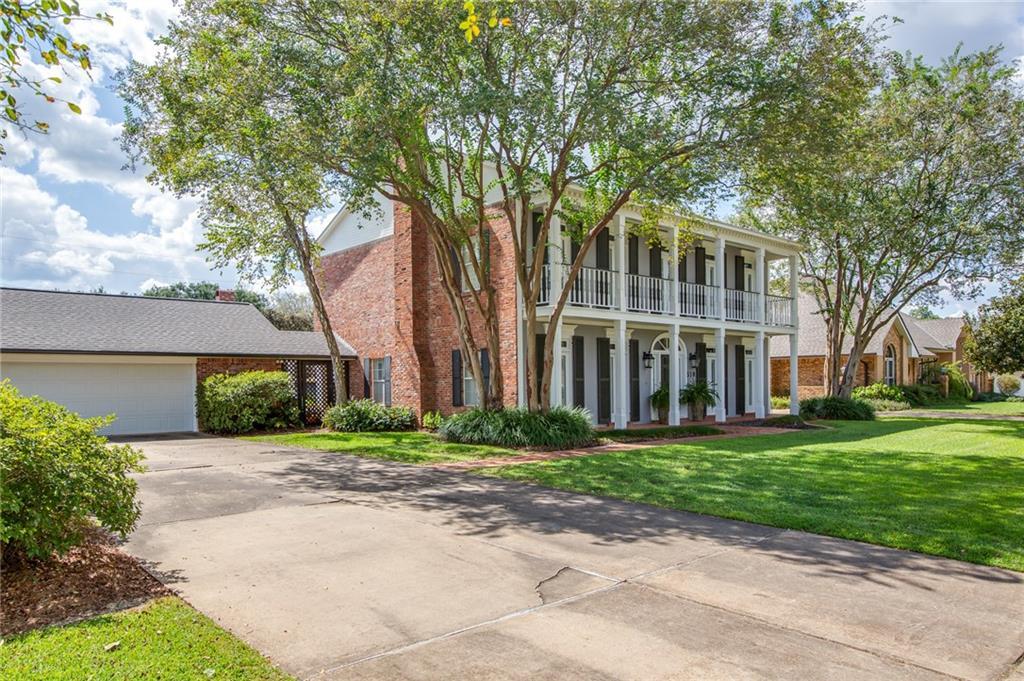310 welwyn way
Alexandria, LA 71303
4 BEDS 2-Full 2-Half BATHS
0.33 AC LOTResidential - Detached

Bedrooms 4
Total Baths 4
Full Baths 2
Acreage 0.3346
Status Off Market
MLS # 2525983
County Rapides
More Info
Category Residential - Detached
Status Off Market
Acreage 0.3346
MLS # 2525983
County Rapides
Your Stately Dream Home Awaits at 310 Welwyn Way!
Imagine stepping into the grand foyer of your beautiful 4-bedroom home, where a sweeping staircase sets the scene for refined living. This is more than a house; it's the backdrop for your best memories!
The spacious living room, with its cozy brick fireplace and built-in wet bar, is perfect for weekend gatherings. Entertain with ease thanks to the open-concept design connecting the bright, sun-filled keeping room directly to the well-appointed kitchen, featuring stainless appliances and tons of storage. Host elegant dinners in the formal dining room, creating a seamless flow for guests.
Upstairs, your private retreat awaits! The luxurious Primary Suite is your haven, boasting a private balcony and a lavish ensuite bathroom, beautifully remodeled in 2020, with double vanities and a generous spa-like shower. Three additional guest bedrooms and a convenient Jack-and-Jill bath located off the main hall, offering great space for family or visitors.
Worry-Free Living is Built-In:
Enjoy peace of mind with significant recent upgrades: a NEW ROOF (2022), fresh exterior paint & new gutters (2025), and a whole-house Generac generator—never worry about a power outage! Excellent drainage and a new backyard fence (2020) complete the package.
Outside, you’ll love your two-car garage and the stunning park-like backyard. Relax on the spacious, covered patio surrounded by beautiful, well-maintained gardens and an inground sprinkler system.
This isn't just a home; it's a lifestyle waiting for you to move in and enjoy!
Location not available
Exterior Features
- Style Traditional
- Construction Single Family
- Siding BrickVeneer, Stucco
- Exterior Balcony, Fence
- Roof Asphalt,Shingle
- Garage Yes
- Garage Description Garage, TwoSpaces, GarageDoorOpener
- Water Public
- Sewer PublicSewer
- Lot Description CityLot, RectangularLot
Interior Features
- Appliances Cooktop, DoubleOven, Refrigerator
- Heating Central, Gas, MultipleHeatingUnits
- Cooling CentralAir, TwoUnits
- Fireplaces Yes
- Fireplaces Description GasStarter, WoodBurning
- Year Built 1987
Financial Information
- Parcel ID 1150033800
Listing Information
Properties displayed may be listed or sold by various participants in the MLS.


 All information is deemed reliable but not guaranteed accurate. Such Information being provided is for consumers' personal, non-commercial use and may not be used for any purpose other than to identify prospective properties consumers may be interested in purchasing.
All information is deemed reliable but not guaranteed accurate. Such Information being provided is for consumers' personal, non-commercial use and may not be used for any purpose other than to identify prospective properties consumers may be interested in purchasing.