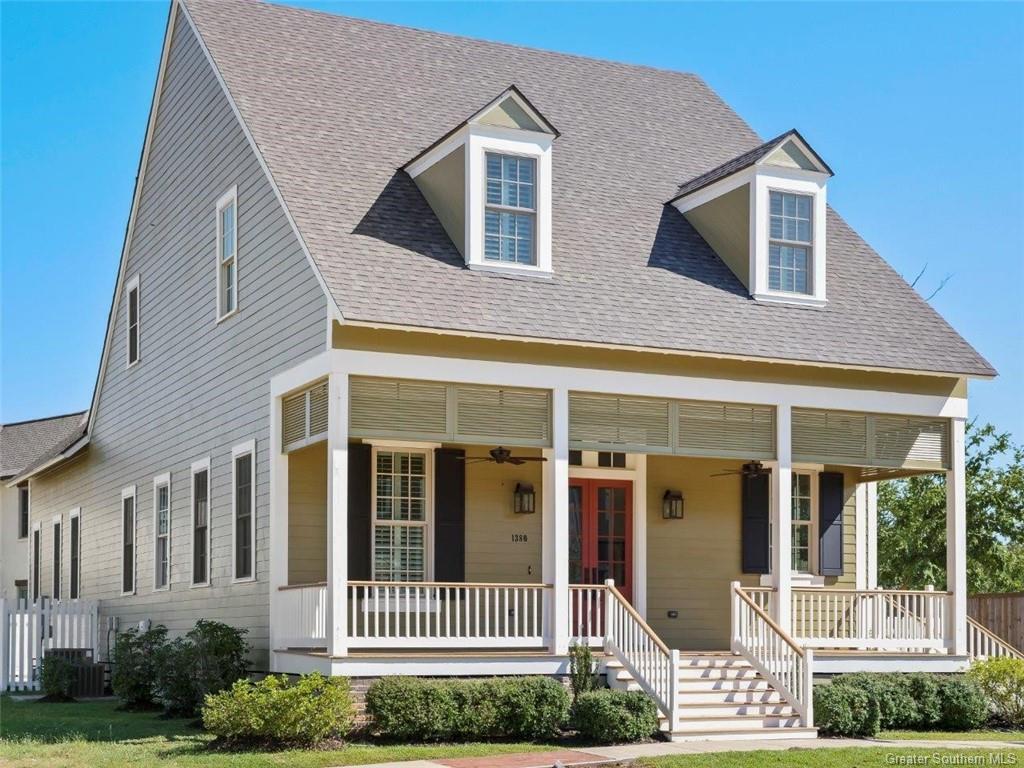1380 william street
Lake Charles, LA 70601
3 BEDS 2-Full 1-Half BATHS
0.12 AC LOTResidential - Single Family

Bedrooms 3
Total Baths 3
Full Baths 2
Acreage 0.13
Status Off Market
MLS # SWL25002473
County Calcasieu
More Info
Category Residential - Single Family
Status Off Market
Acreage 0.13
MLS # SWL25002473
County Calcasieu
This charming corner-lot cottage features 10’ and 12’ ceilings, natural light, and custom millwork throughout. The open kitchen includes a large island and generous storage, flowing into the family room with a cozy fireplace. Just down the hall is a private study with built-in bookshelves—perfect for a home office or library. The downstairs master suite offers dual vanities, a soaking tub, separate shower, and two walk-in closets. Upstairs you'll find two bedrooms, a full bath, a spacious bonus room, and a walk-in attic. Enjoy scenic views from the front and back porches, with shops, restaurants, and a private neighborhood park just a short walk away. Located in Flood Zone X. All measurements more/less.
Location not available
Exterior Features
- Style Cottage
- Construction Single Family
- Siding Brick, VinylSiding
- Exterior RainGutters
- Roof Shingle
- Garage No
- Water Public
- Sewer PublicSewer
- Lot Description BackYard, CityLot, FrontYard, Landscaped, SprinklerSystem, Yard
Interior Features
- Appliances Dishwasher, Disposal, Refrigerator, RangeHood
- Heating Central, Fireplaces
- Cooling CentralAir, CeilingFans
- Year Built 2015
Neighborhood & Schools
- Subdivision Walnut Grove Pt One
- Elementary School Barbe
- Middle School SJWelsh
- High School LaGrange
Financial Information
- Parcel ID 00406147E


 All information is deemed reliable but not guaranteed accurate. Such Information being provided is for consumers' personal, non-commercial use and may not be used for any purpose other than to identify prospective properties consumers may be interested in purchasing.
All information is deemed reliable but not guaranteed accurate. Such Information being provided is for consumers' personal, non-commercial use and may not be used for any purpose other than to identify prospective properties consumers may be interested in purchasing.