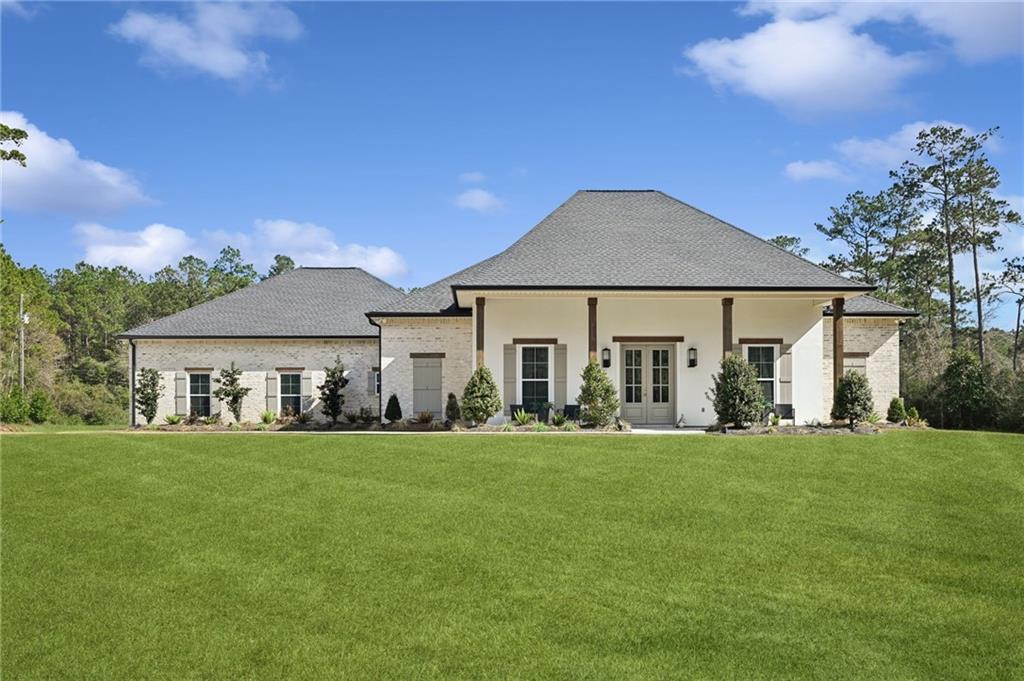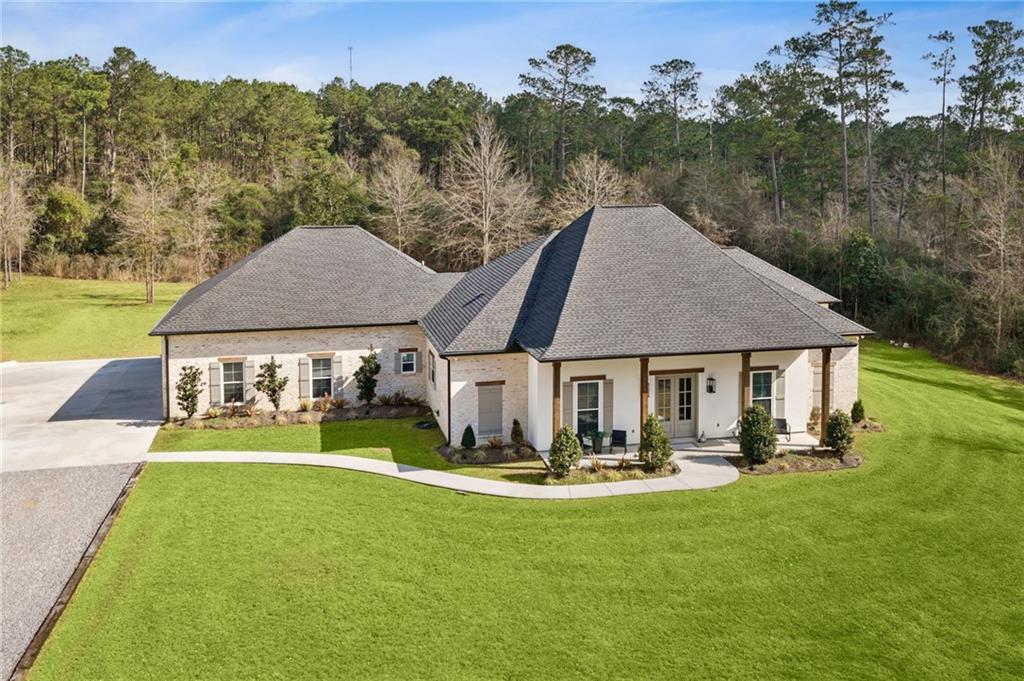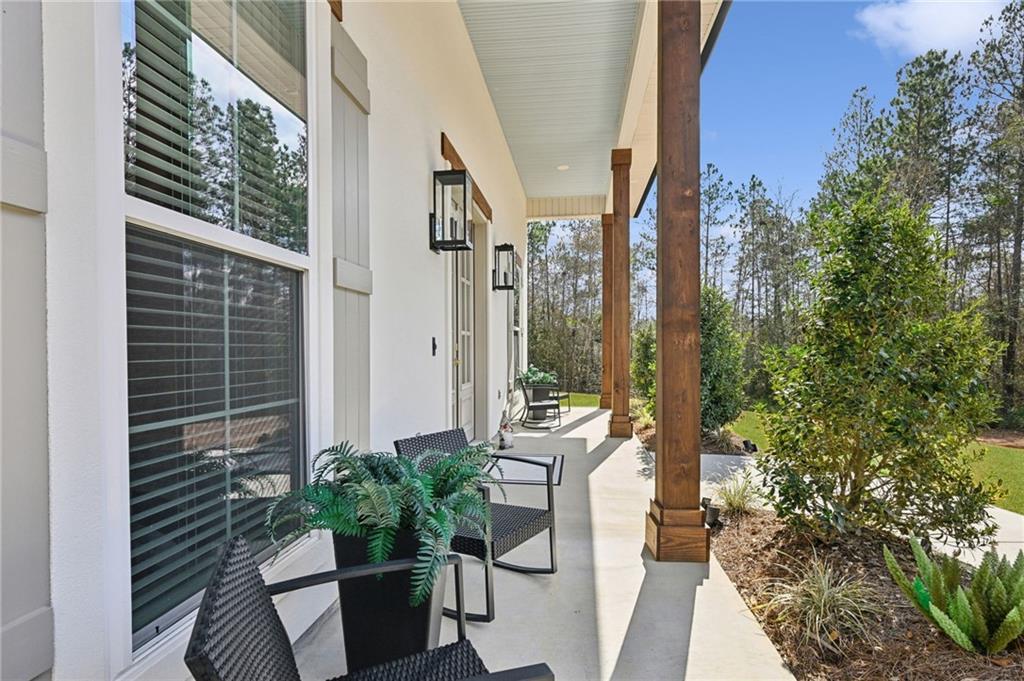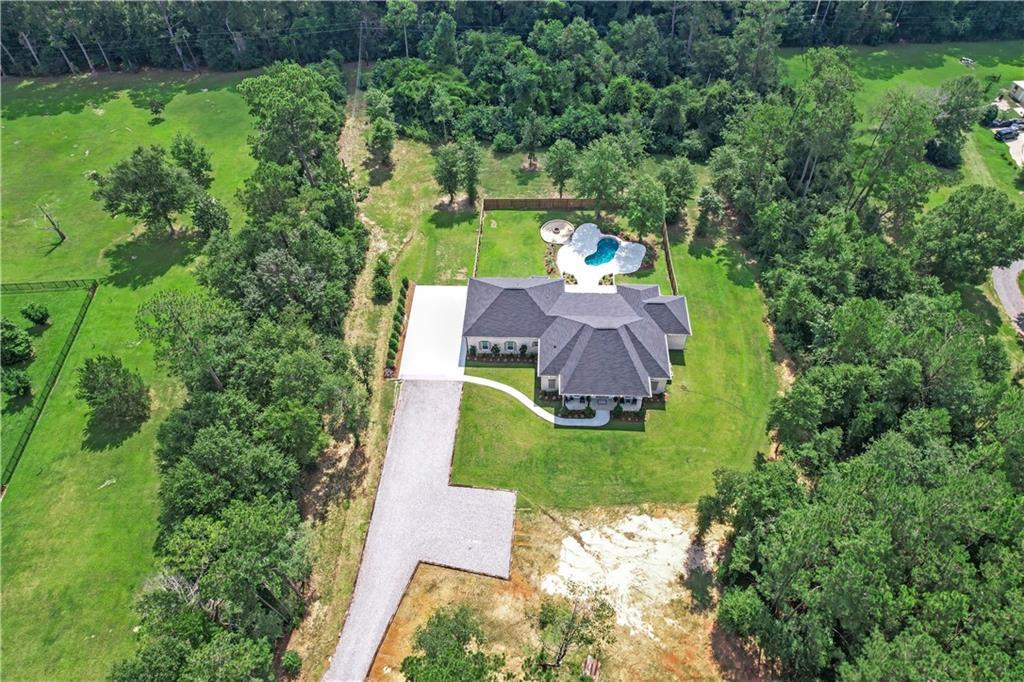Lake Homes Realty
1-866-525-3466212 normandy drive
Folsom, LA 70437
$899,000
4 BEDS 4 BATHS
3,145 SQFT4.76 AC LOTResidential - Detached




Bedrooms 4
Total Baths 4
Full Baths 3
Square Feet 3145
Acreage 4.77
Status Active
MLS # 2516618
County St Tammany
More Info
Category Residential - Detached
Status Active
Square Feet 3145
Acreage 4.77
MLS # 2516618
County St Tammany
OPEN HOUSE: Sunday, 2/22/26, from 1-3! Stunning Custom Home on 4.77 Acres!
This beautifully designed, two-year-old custom home is packed with high-end upgrades and thoughtful finishes throughout. Featuring 3,145 square feet of living space (4,542 total), the home offers 4 spacious bedrooms, 3.5 bathrooms, a dedicated office, and a versatile recreational room currently used as a home gym. Inside, you’ll find custom cabinetry, quartz countertops throughout, durable glue-down European white oak flooring, crown throughout including the garage, custom wooden shelves, surround sound in kitchen, living room, and back porch, coffered ceilings in the living room and primary bedroom, primary bathroom is plumbed for a tub, and so much more! The open layout is great for both everyday living and entertaining. Step outside to your private backyard oasis—complete with an in-ground swimming pool, an outdoor fire pit, set up for an outdoor kitchen, wiring for a whole house generator, a large covered patio with an electric fireplace, and a cedar privacy fence. An entertainers dream! This property offers luxury, space, and tranquility—all just waiting for you to call it home!
Location not available
Exterior Features
- Style Acadian
- Construction Single Family
- Siding Brick, Stucco
- Exterior Fence, Porch
- Roof Shingle
- Garage Yes
- Garage Description ThreeOrMoreSpaces, GarageDoorOpener
- Water Well
- Sewer SepticTank
- Lot Description OneToFiveAcres, OutsideCityLimits
Interior Features
- Appliances Dishwasher, Disposal, Microwave, Oven, Refrigerator, WineCooler
- Heating Central, MultipleHeatingUnits
- Cooling CentralAir, TwoUnits
- Fireplaces Description Other
- Living Area 3,145 SQFT
- Year Built 2023
Neighborhood & Schools
- Subdivision Merrywood
Financial Information
- Parcel ID 15494
Additional Services
Internet Service Providers
Listing Information
Listing Provided Courtesy of Crescent Sotheby's International Realty
IDX provided courtesy of NOM MLS via Lake Homes Realty
Listing data is current as of 02/17/2026.


 All information is deemed reliable but not guaranteed accurate. Such Information being provided is for consumers' personal, non-commercial use and may not be used for any purpose other than to identify prospective properties consumers may be interested in purchasing.
All information is deemed reliable but not guaranteed accurate. Such Information being provided is for consumers' personal, non-commercial use and may not be used for any purpose other than to identify prospective properties consumers may be interested in purchasing.