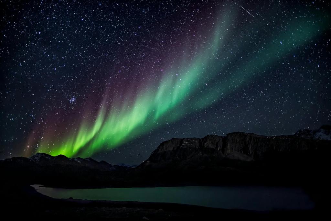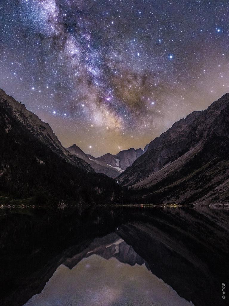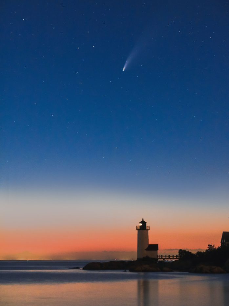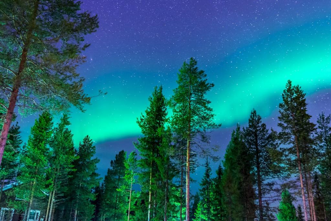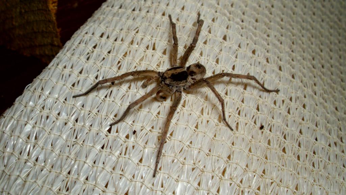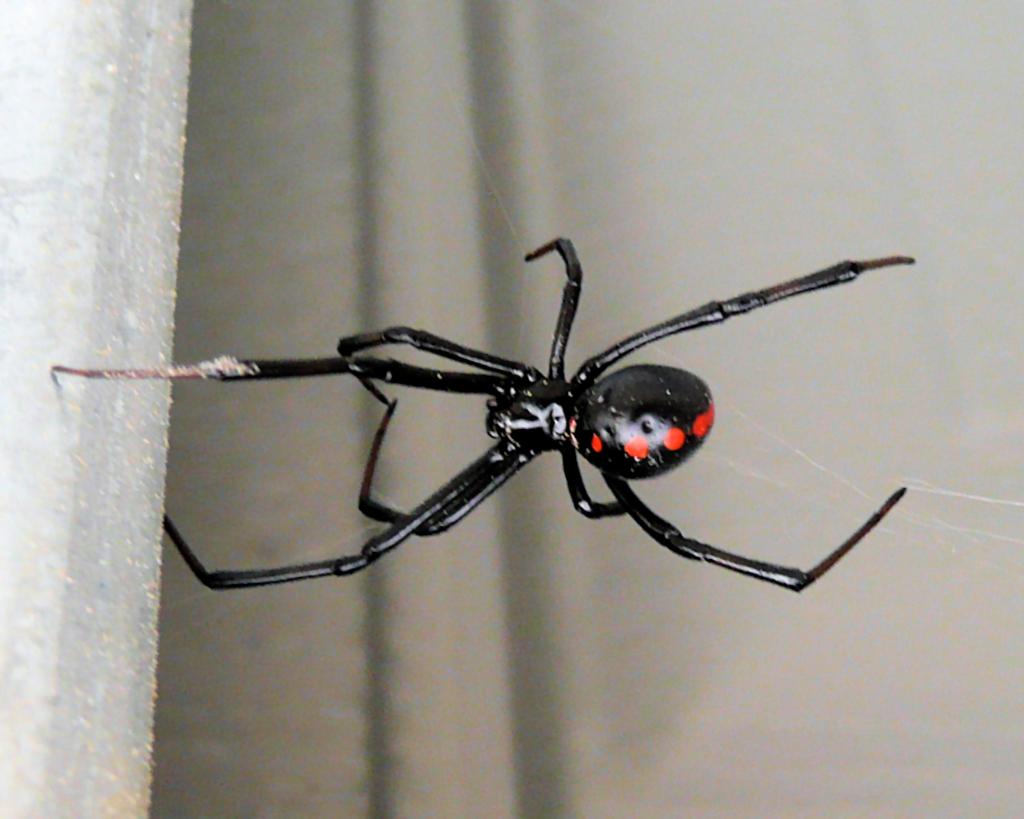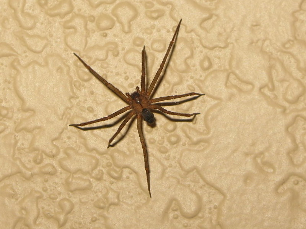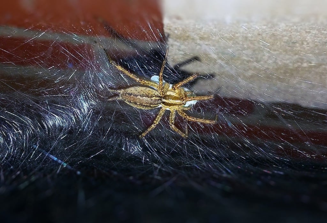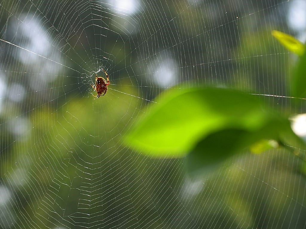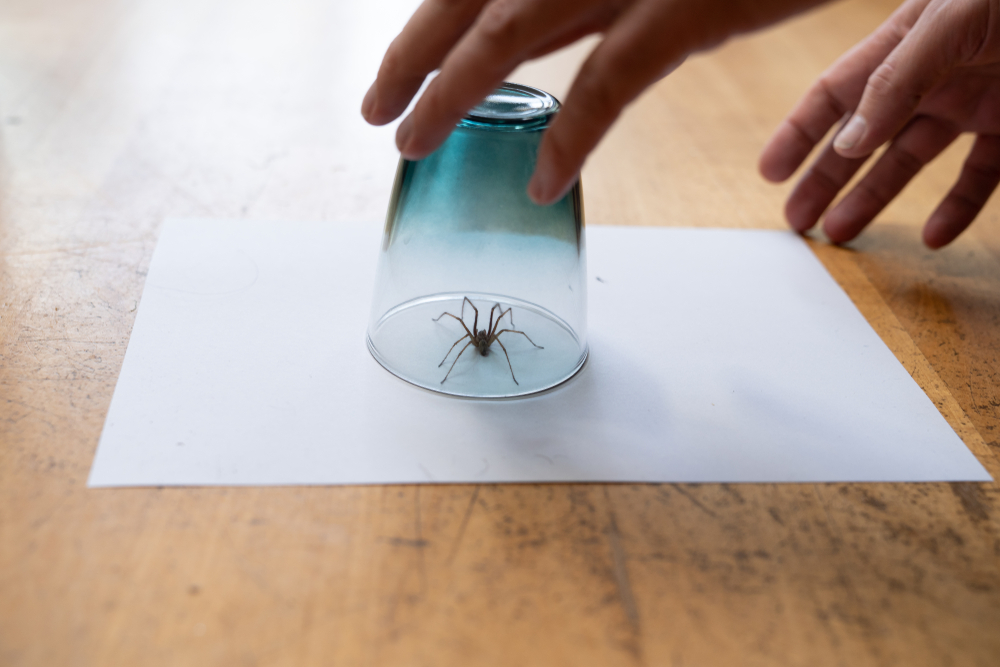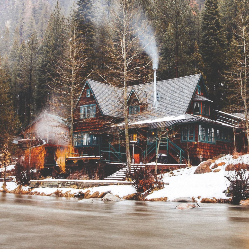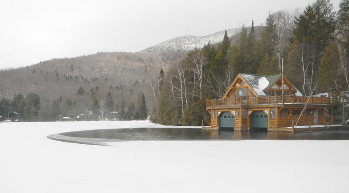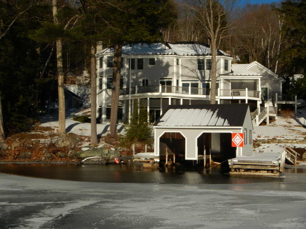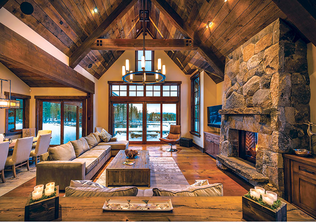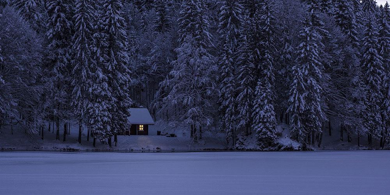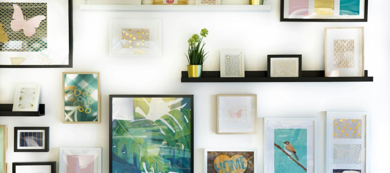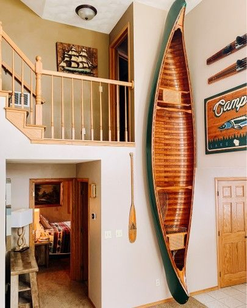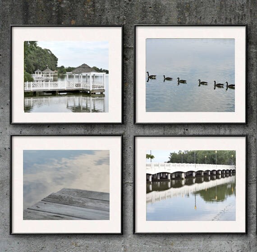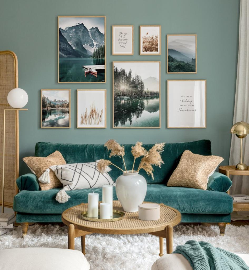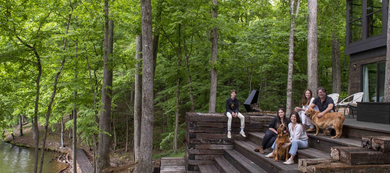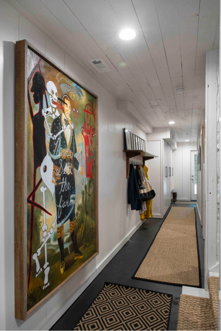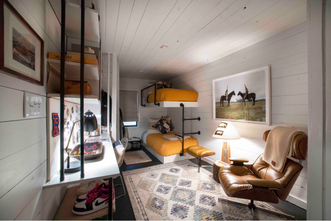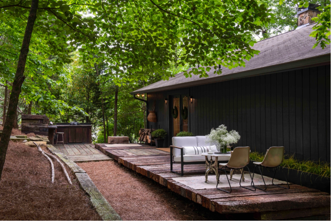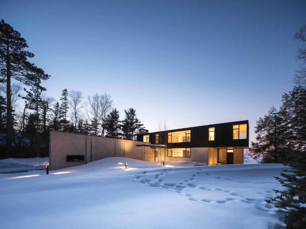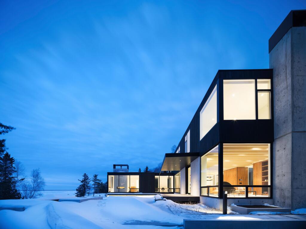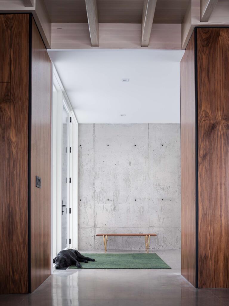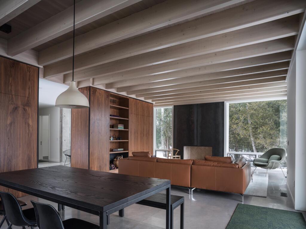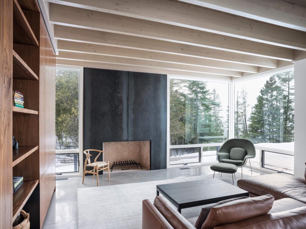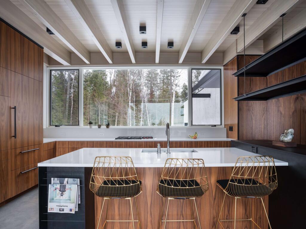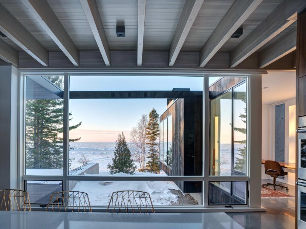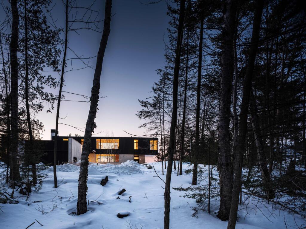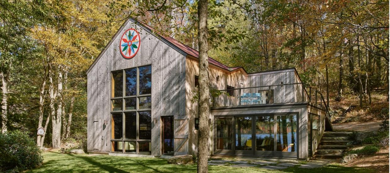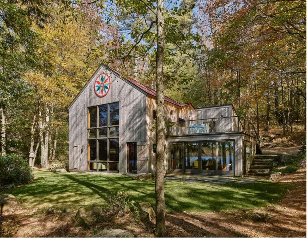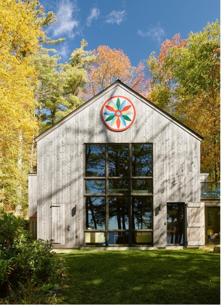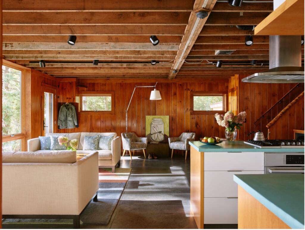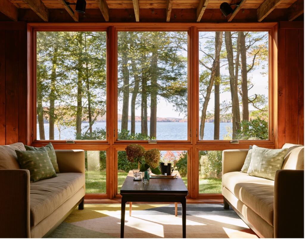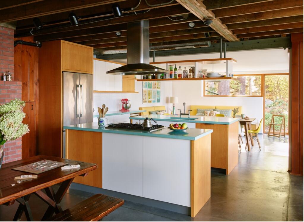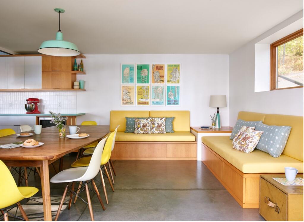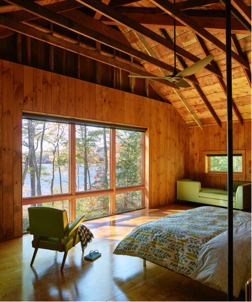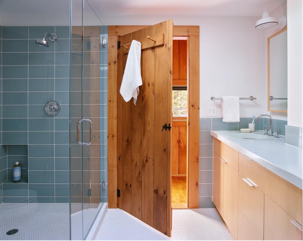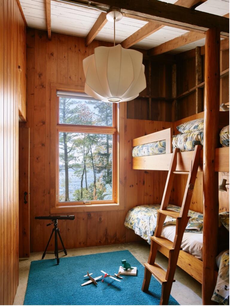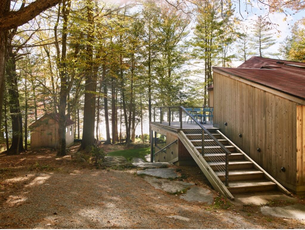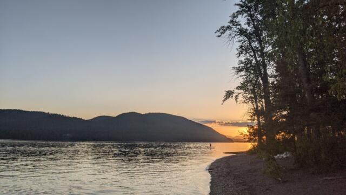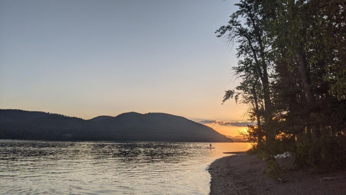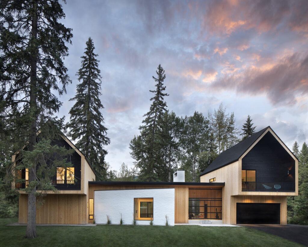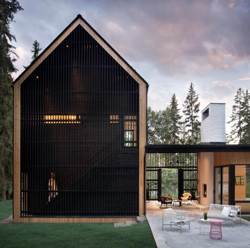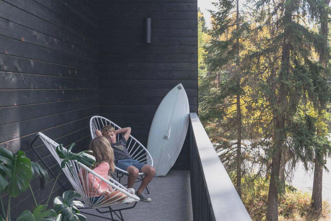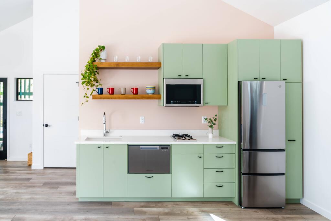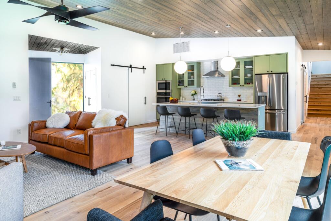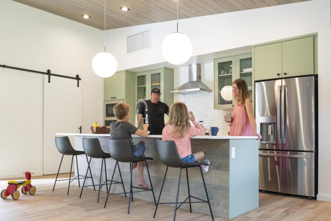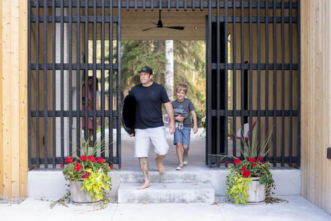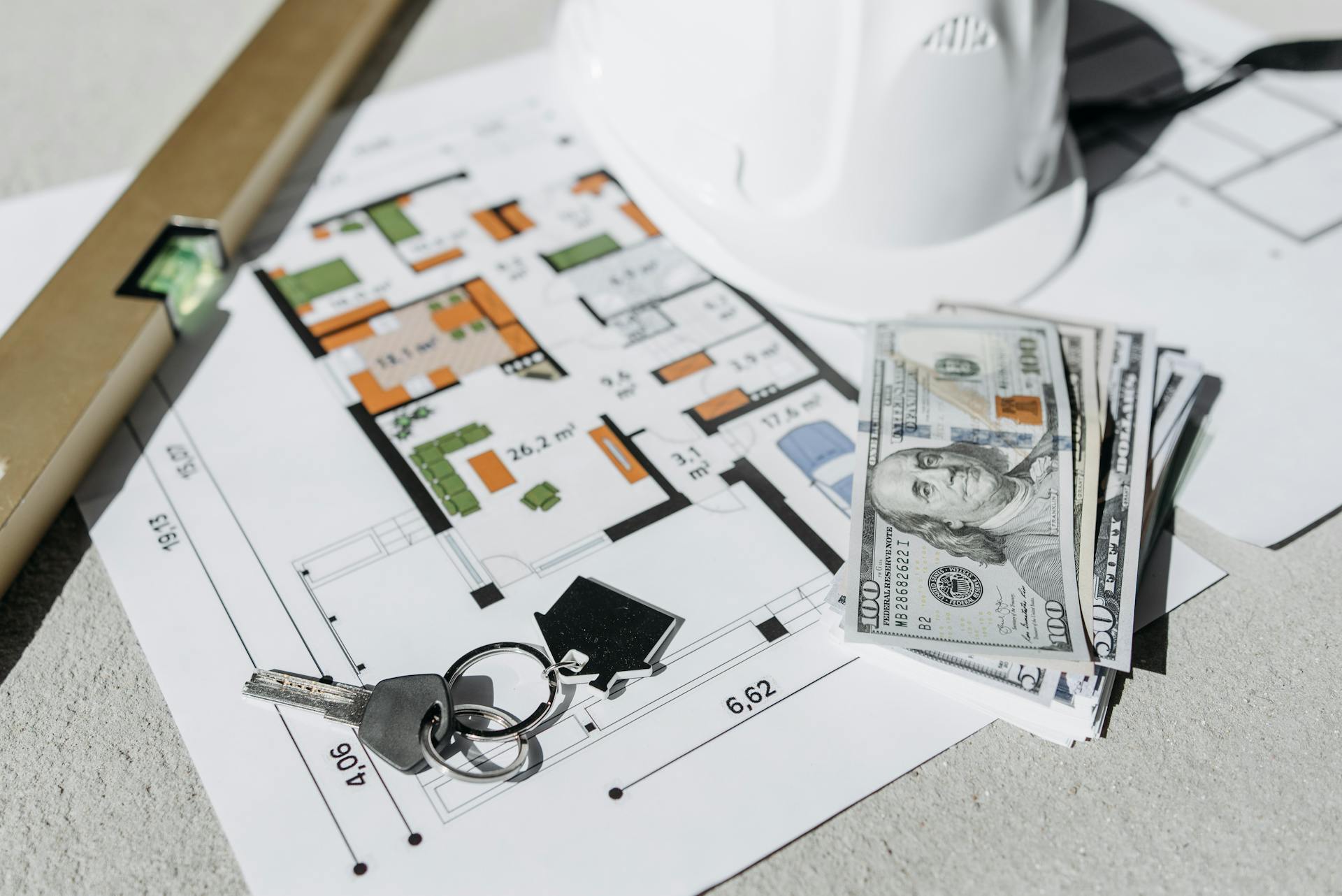
It’s no secret that lake property typically costs more. If you are shopping for your first lake home, chances are you’re extremely aware of this! What many first-time buyers don’t know is that there are several hidden costs of buying a lake home that may lie just beneath the surface.
While you are busy falling in love with that gorgeous lake home of your dreams, keep the following factors in mind. Your budget will thank you!
Buying or Building on Leased Lots
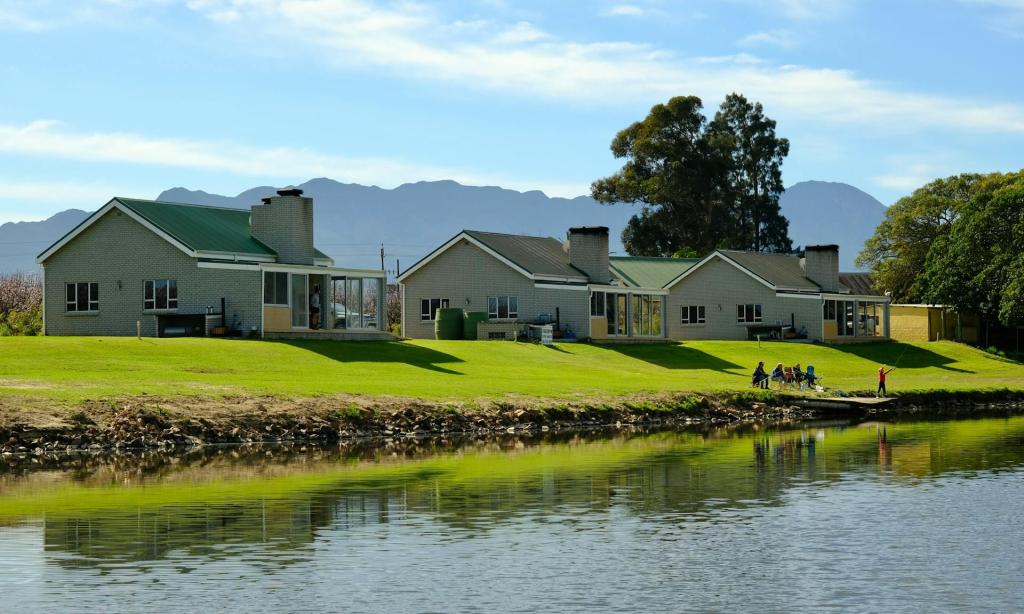
Even with a traditional mortgage, buying a lake home may require leasing the land.
This is most common on waterfront property. The power company, the local municipality, or even the federal government may own the lake itself – and that often includes the shoreline.
When you purchase or build a home on a “leased lot,” you enter into a long-term lease with the owner.
These are not complicated, but they can be a significant expense. Leases typically run between $200 and $500 a month and can last anywhere from 20 to 100 years, depending on the area.
When on the waterfront, always find out who owns the shoreline. This can be a huge factor in your budget.
Income and Property Taxes on Lake Property

Lake property is subject to higher property taxes, and if your lake home is going to be a second home, that can make tax season incredibly complicated.
These hidden costs of buying a lake home often don’t pop up until you’ve already been in the home for months.
Many lake homeowners have their primary residence in different counties or even states. Research the local laws and tax rates for your lake home. Don’t be afraid to consult with an accountant!
If you rent out your lake home, you may also be subject to income tax.
Insurance for Your Lake Property

Homeowner’s insurance is usually higher for lake homes due to their increased exposure to the elements. Having good coverage is a wise choice to begin with. Unfortunately, that choice might already be made for you.
Local laws and insurance companies often mandate a higher level of insurance coverage for lake homes, including flood insurance.
Remember that you need to get coverage for any additional structures on the property, such as your dock, guest house, or seawall. Your homeowner’s insurance policy may not cover them automatically.
Flood insurance should always be seriously considered for lake property. After the floodwaters recede, this protection can mean the difference between a serious hassle and a financial disaster.
HVAC and Septic Systems
According to Wally Cawthon, a Lake Homes Realty agent on Jackson Lake, Georgia, “The two biggest unexpected and preventable expenses for first-time lake home buyers are repairs to HVAC systems and septic systems. If buyers take proper inspection measures, they can avoid these in almost every case.”
Many lake homes, especially in rural areas, use a septic system.
These need to be inspected regularly to ensure they don’t pollute the local water table or the lake.
Never purchase a lake home with a septic system without having it professionally inspected first.
This typically costs $200 to $500, and is money well spent. Replacing a seriously damaged septic system can easily cost up to $7,000.
HVAC systems should also be thoroughly inspected before buying.
A home that looks picture-perfect when the weather is mild can still house an HVAC system long past its prime.
Buy without inspection, and you may be in for a rude surprise (and an even more rude repair bill) when you take ownership.
Outdated HVAC systems can also run up your electricity expenses, especially in the chilly winter months.
Building and Maintaining Boat Docks
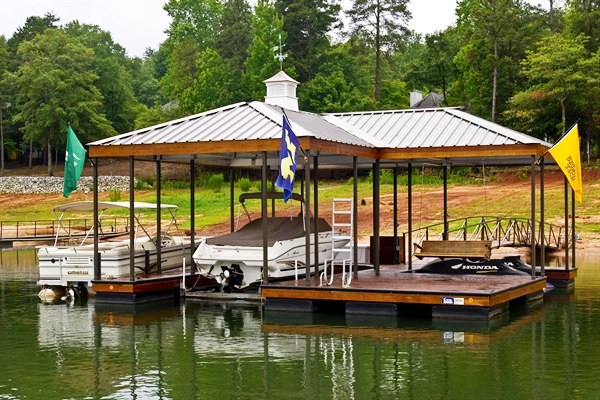
Building a dock on your property is no small project. According to homeadvisor.com, the average homeowner spends $14,907 on dock construction.
Depending on the specifications, a high-quality, permanent dock can cost more than $50,000. Factors such as size, water depth, climate, and other factors all contribute to this cost.
If part of your dream home involves building a dock, get a professional estimate on dock construction, then factor that cost into your budget for the new home.
On the other hand, you may have your eye on a property that already has a dock.
If so, ask the selling agent if they know how old it is. Most wooden docks last 20 to 25 years. Purchasing one that is due to be replaced can be a serious hit to your wallet!
Know how your homeowner’s insurance policy covers your dock. Many policies cover the structure against incidental damage, but not against damage from flooding, freezing, or thawing.
Unanticipated Utility Expenses
Many lakes are situated in pristine, secluded, rural areas. This means that power, water, cable, and other utilities often come at a premium.
Sometimes, lake homes need a dedicated “land line” for the telephone. Between the rural locations and limited cellular service providers, you never want to rely entirely on a cell phone.
This may seem like a trivial concern; however, lake homeowners can attest that these hidden costs of buying a lake home add up quickly.
You will find this doubly true if your lake house is a second home. This is why many lake homeowners “winterize” their homes in the winter months, cutting off power, gas, and water when they aren’t in use.
Rules and Regulations of Homeowners’ Associations

Last but not least, many lake homes are part of a homeowner’s association.
These associations often serve the same role as small-town municipalities around the lake itself. They maintain the lake, establish local regulations, and preserve the area’s natural beauty.
Homeowner’s association dues usually make up a small, but mandatory, annual cost.
It’s a good idea to acquaint yourself with the association before purchasing the home. This can give you an inside look at the local culture, including your future neighbors!
Do the Research
These are the most common costs to consider. When researching a lake home, be sure to factor these into your budget early in the process.
Curious about the hidden costs that come after the purchase of a lake home? Read our article, “The Hidden Costs of Owning A Lake Home: Tips for First-time Buyers“, or find more advice and tips on lake living here.
This article was originally published on May 24, 2017.



