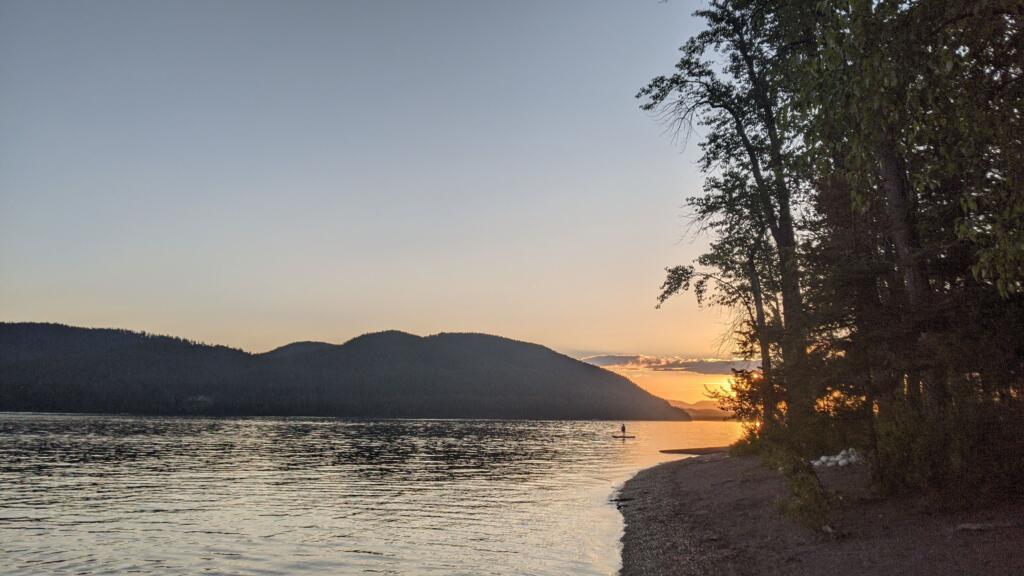
Ideally situated near Whitefish Mountain Ski Resort and the area’s abundance of water recreation, this was undoubtedly the sweet spot for Lauren and Brittan Ellingson to build their family lake home. Owners of Notice Custom Boards, a custom wakesurf and snowboard company in Whitefish, Montana, the couple was intent on creating an all-seasons haven where they could connect their family to the great outdoors any time of year. On the storied grounds of an old summer camp, they decided to construct their new retreat when they approached the builders at Mindful Designs and Zach George, a partner and architectural designer at Workaday Design. The Ellingson’s lot, formerly the check-in office, was the last lot to have one of the camp’s original buildings, which had been converted into a triplex structure. When they discovered the old building had mold problems, the team decided to tear it down and start fresh.
Twin Gable Treehouse
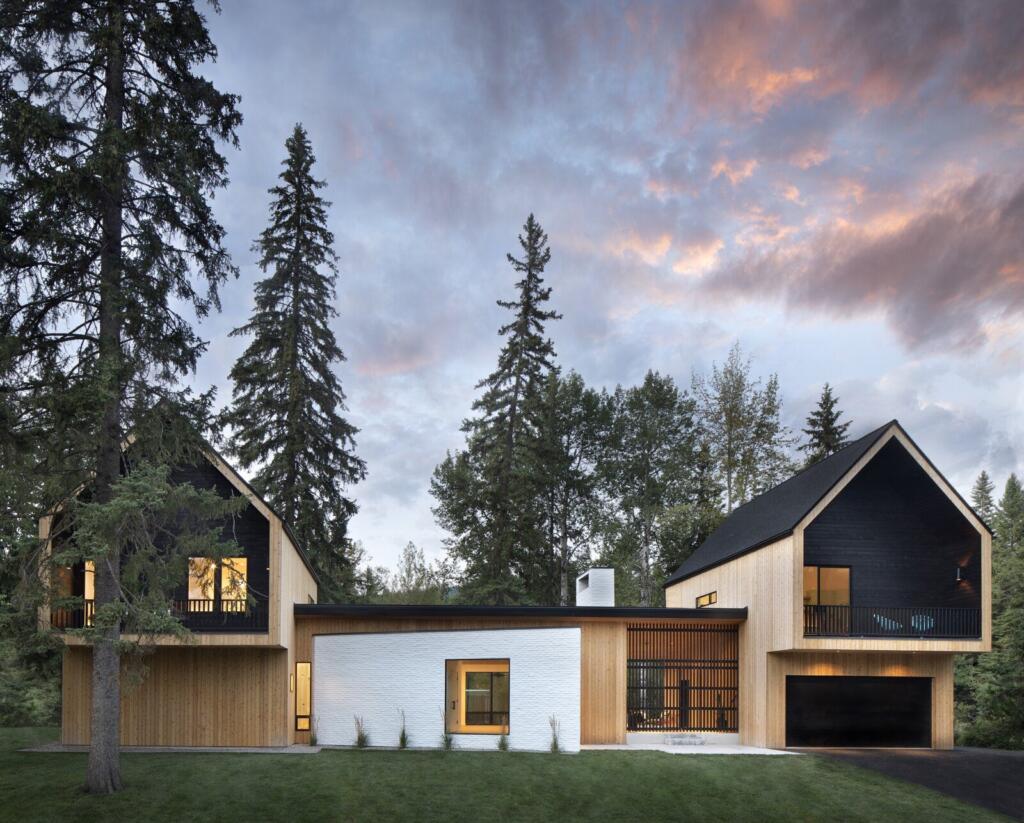
“When we designed the new building, we wanted to keep the camp inspiration and the gabled feel of the original structures,” says Zach. “The angled white-brick entry relates to the angle of the street and offers an appealing buffered entrance to the home.”
Built around the idea of having two separate zones in their home, the dwelling includes one main residence and a second space above the garage for guests who are going out on the lake. “This programmatic idea drove the form of the home,” Zach adds, “and it was further brought to life with a design language that the building team felt reflected the modern architecture of the surrounding lake and ski town. The home has both Scandinavian and Japanese architectural influences with 12 x12 pitched gabled roofs, wood-slat screen walls for added privacy, and an honest material palette,” he sums.
Go-To Guest Studio
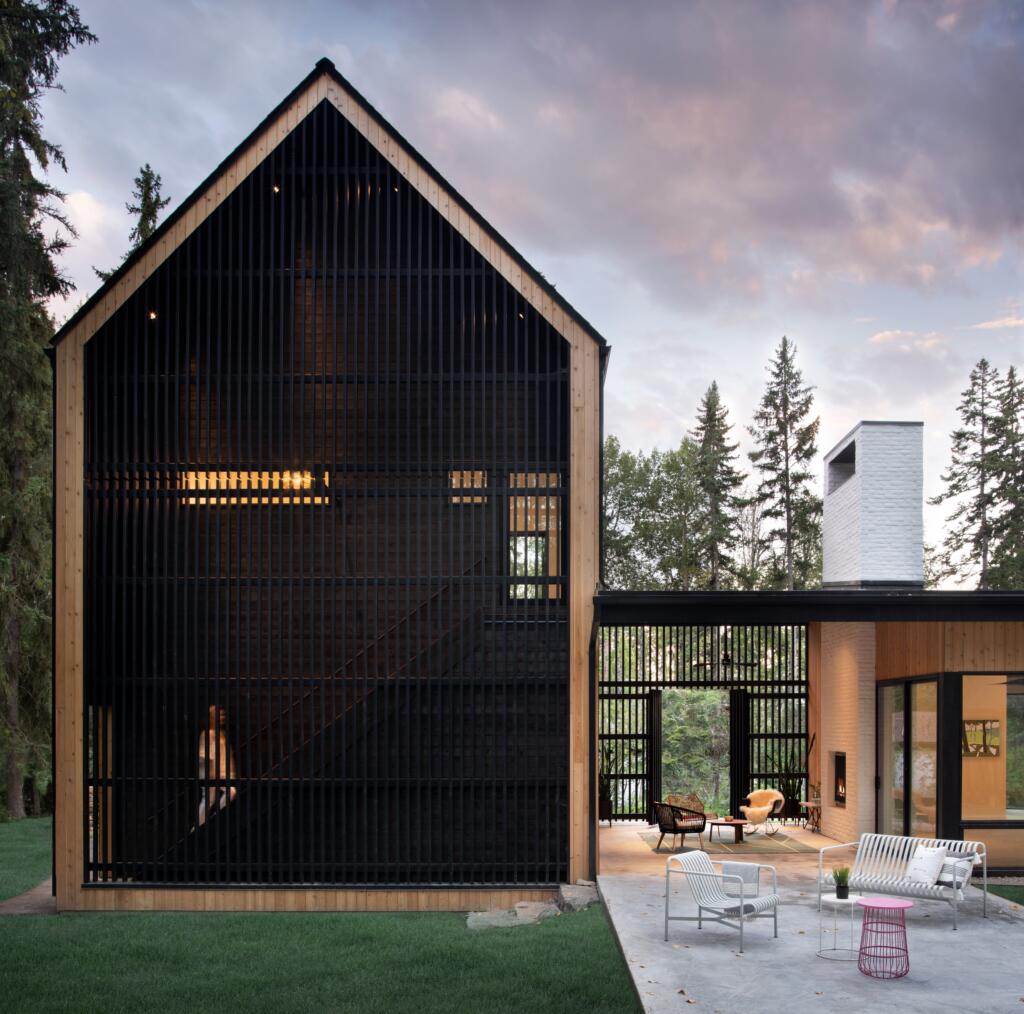
At the couple’s request, a secluded guest studio was built over the garage at one end of the house. The rear is outfitted with an open-air stairwell and an innovative slatted screen that allows light to pierce through, creating dramatic shadows that shift with the angle of the sun. The space has served as “a great place for family and friends to shower, dry off, and hang out after spending time on the water,” says Zach.
An adjoining covered breezeway features a striking two-sided white brick fireplace and enables a seamless connection to the main indoor living spaces. The airy outdoor seating areas capture views of the lake beyond, and a black-stained custom slat screen with operable doors reiterates the design of the front porches while providing privacy from the street. Because of the lot’s challenging triangle shape and heavily treed sightlines to Whitefish Lake just across the street, Zach’s team sited the home at an angle to allow a bigger backyard and optimize spectacular views of the lake.
“The primary siding material is a natural cedar with shou sugi ban (charred cedar) siding in the recessed areas of the exterior,” Zach explains. “The natural wood complements the surrounding trees and nature of the site and will gray out over time. The wood slat screens create varied visual experiences in the home as the shadows change throughout the day,” he adds.
Front Porch Perch
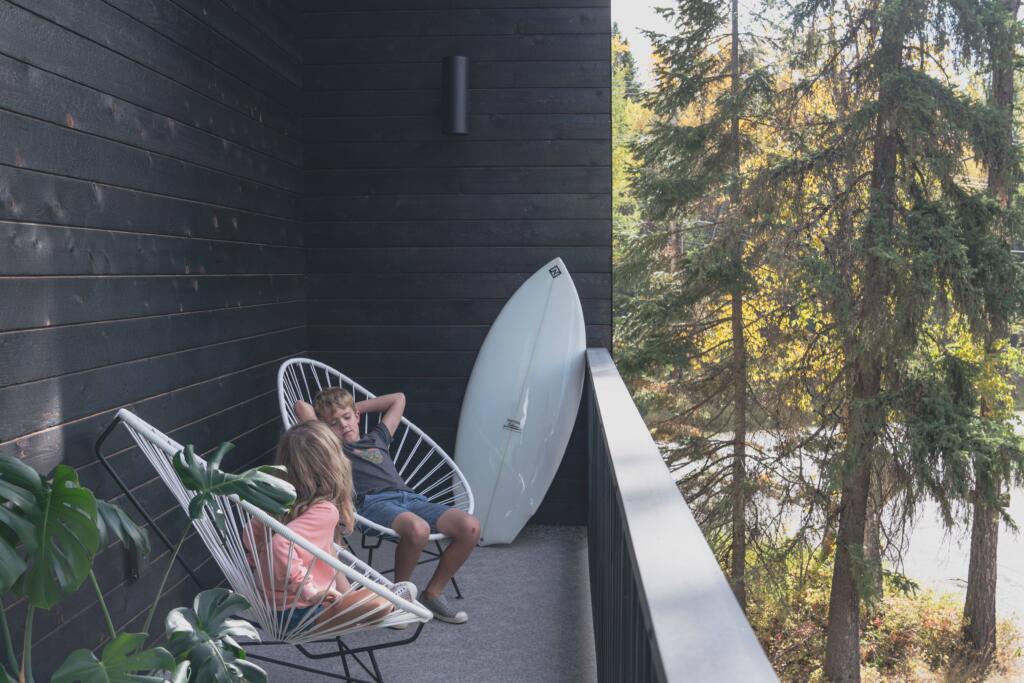
At the opposite end of the house, a cozy second-floor balcony mirrors its partner over the garage and offers a sheltered bird’s nest in the trees from which to take in the beautiful views. Here, the Ellingson kids kick back after a test drive on one of their dad’s custom wakesurf boards.
Color Connection
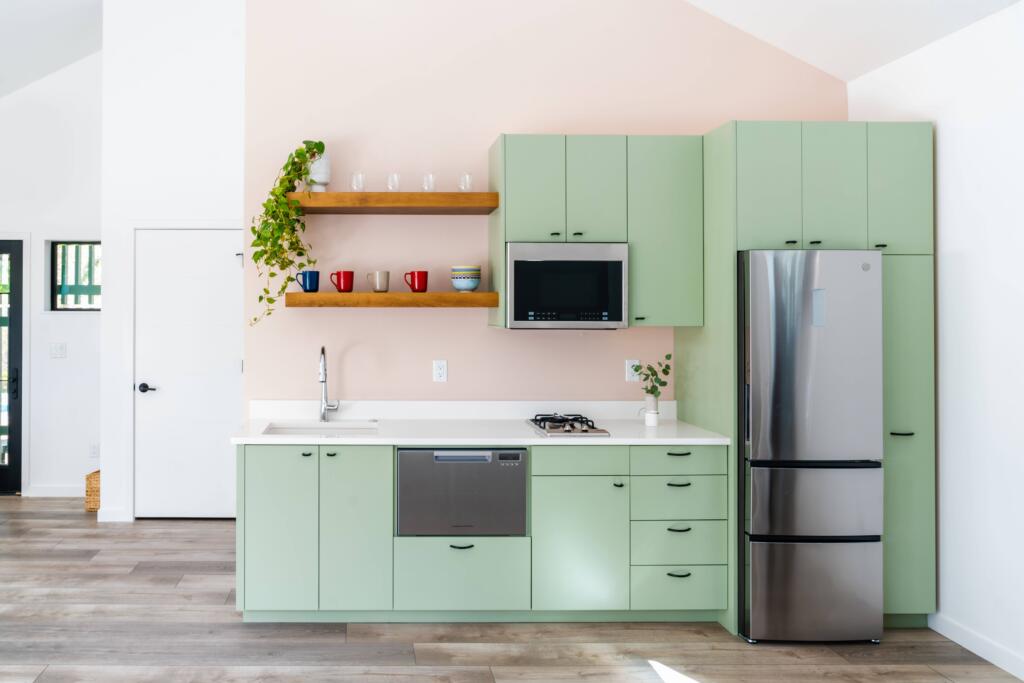
Fresh green cabinetry and white oak flooring in the guest studio echo the color scheme of the home’s main kitchen and living room space, ensuring a satisfying continuity throughout. The interior décor, color palette, and furnishing selections were all created by owner Lauren Ellingson.
Balance & Flow
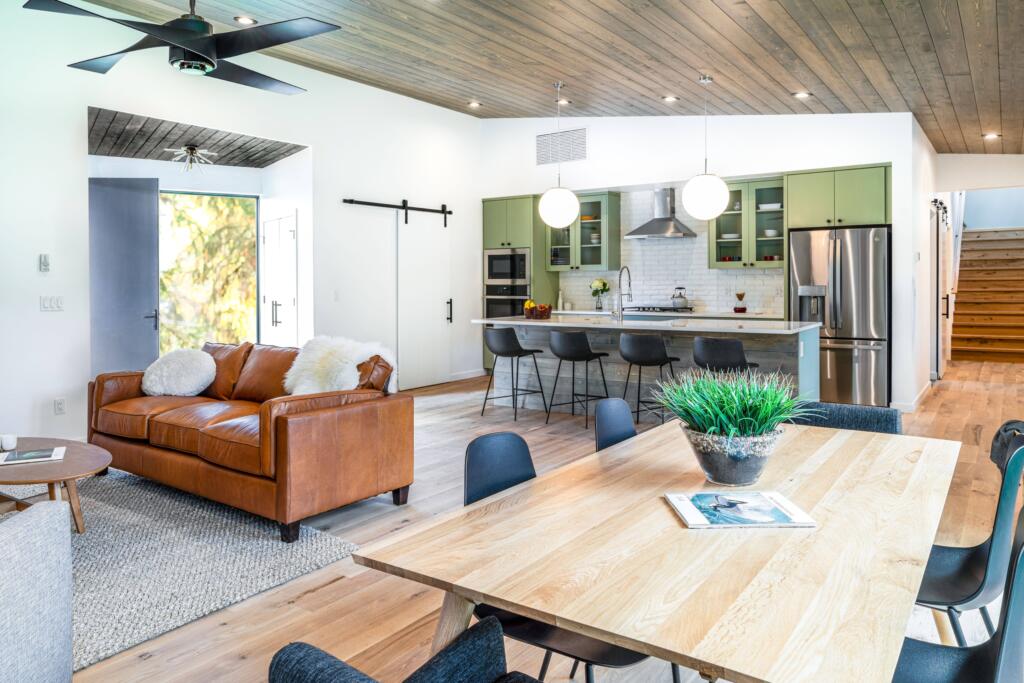
“Lauren did a fantastic job of creating a warm and cozy vibe for the interior of their home,” says Zach. “The green cabinetry serves to play off the surrounding trees and lake, and the warm wood ceilings prevent the space from feeling too austere. It was Lauren’s idea to incorporate the white-painted bricks to the home’s central fireplace and continue it to the angled front entrance to help create continuity and a hint of what is on the inside,” he notes.
Island Oasis
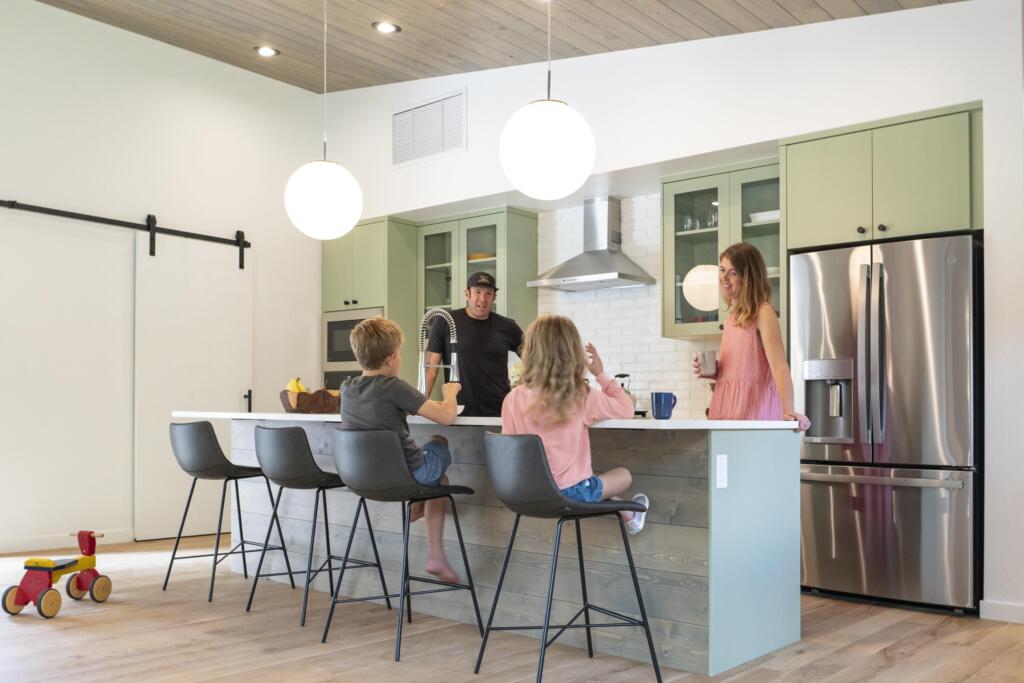
The spacious kitchen island is a favorite gathering hub for Lauren, Brit, and their two young kids. To visually connect the space to the home’s other white brick accents, Lauren chose a white brick backsplash that allows the green cabinets to pop.
Lake Break
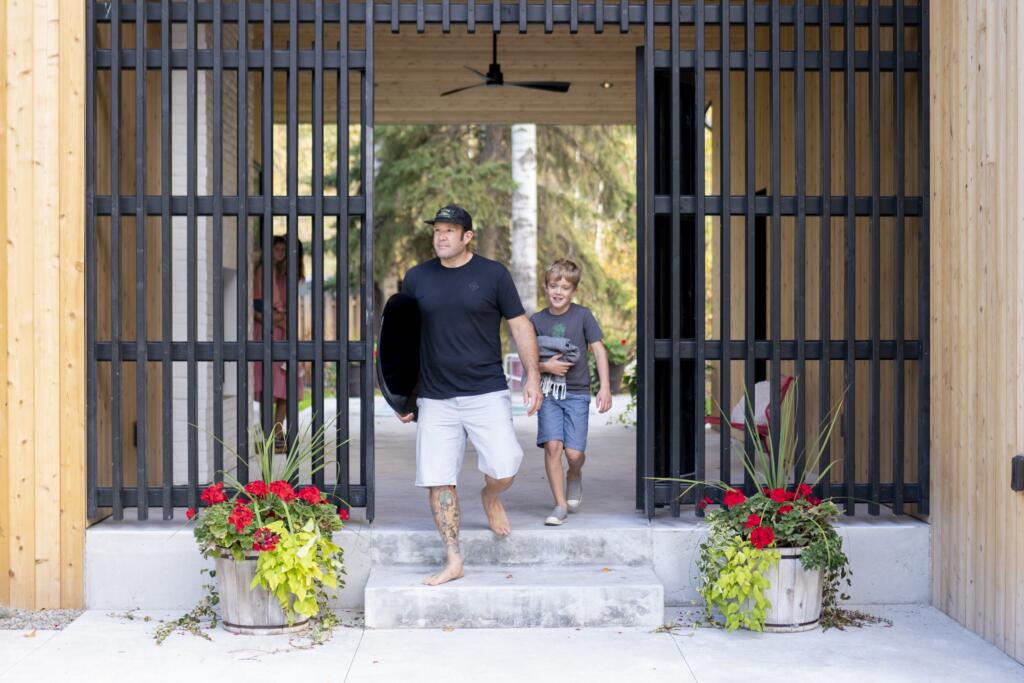
Father and son hit the lake to try out a new wakesurf design. “This is one of the best perks of living here,” says Zach. “The home offers an ideal setting and has served as a great laboratory for Brit to test out his latest creations on Whitefish Lake,” he adds.
“Overall, this was a great project to collaborate with truly creative and bold clients,” continues Zach. “Lauren had a vision that we were able to work towards together and create a truly special home. Mindful Designs did a spectacular job helping to make it all come together with great attention to detail and craftsmanship,” he sums. “I think that really amazing projects have some amount of risk associated with them—to go out on a limb and do something bold, fresh, and new. The entire team’s commitment to these ideals shines through with the finished home.”
Interested in finding or building your dream home in the Whitefish Lake, Montana area? Visit Lake Homes Realty for more details and enjoy the lake life!

