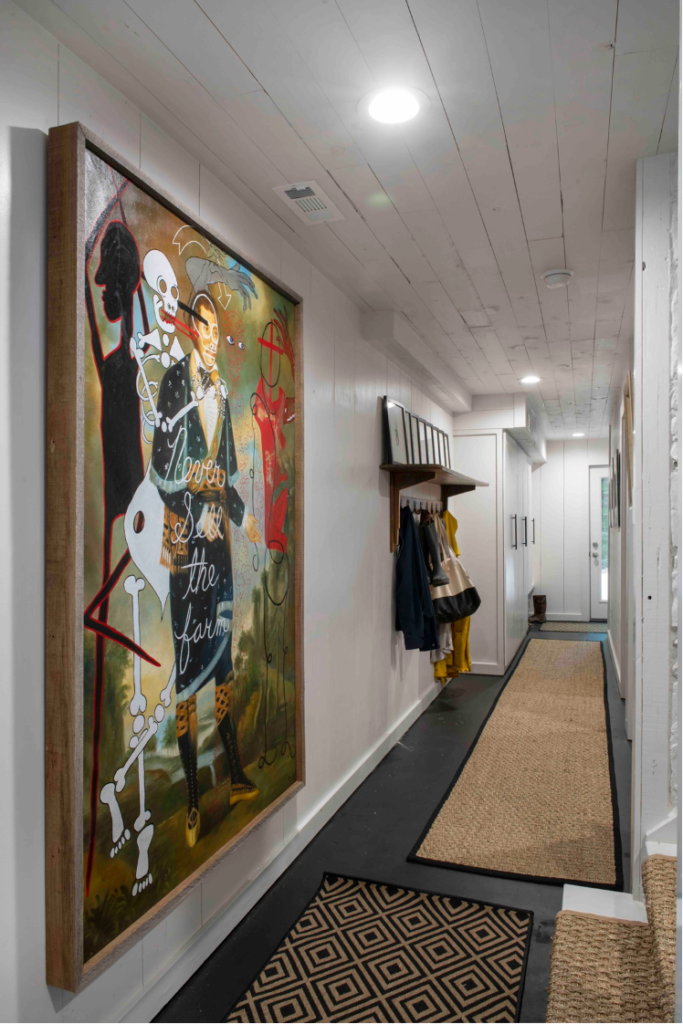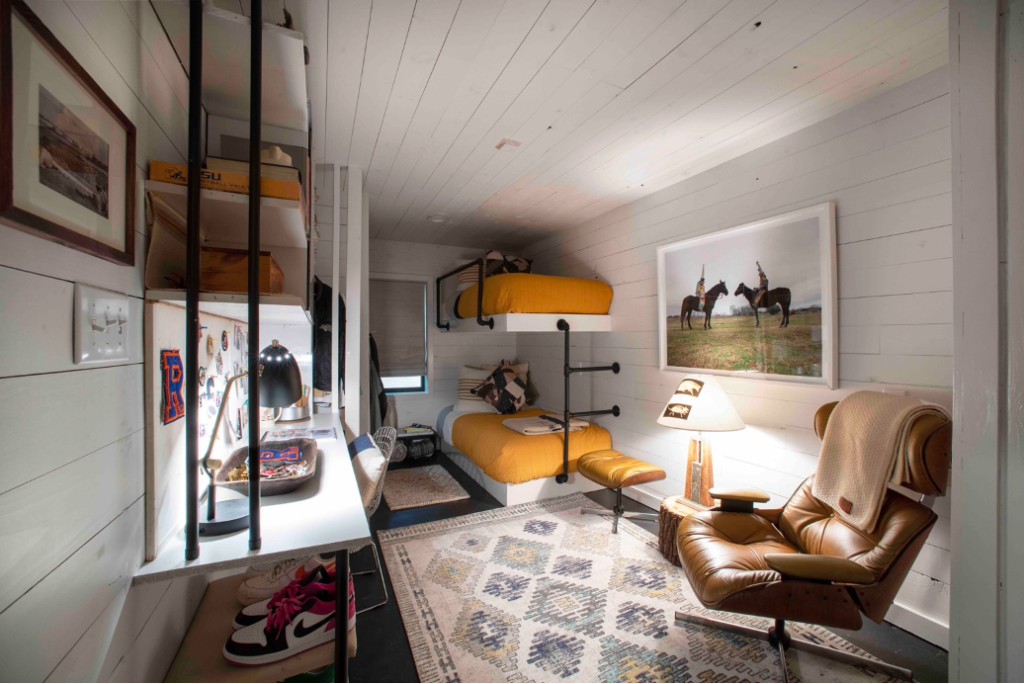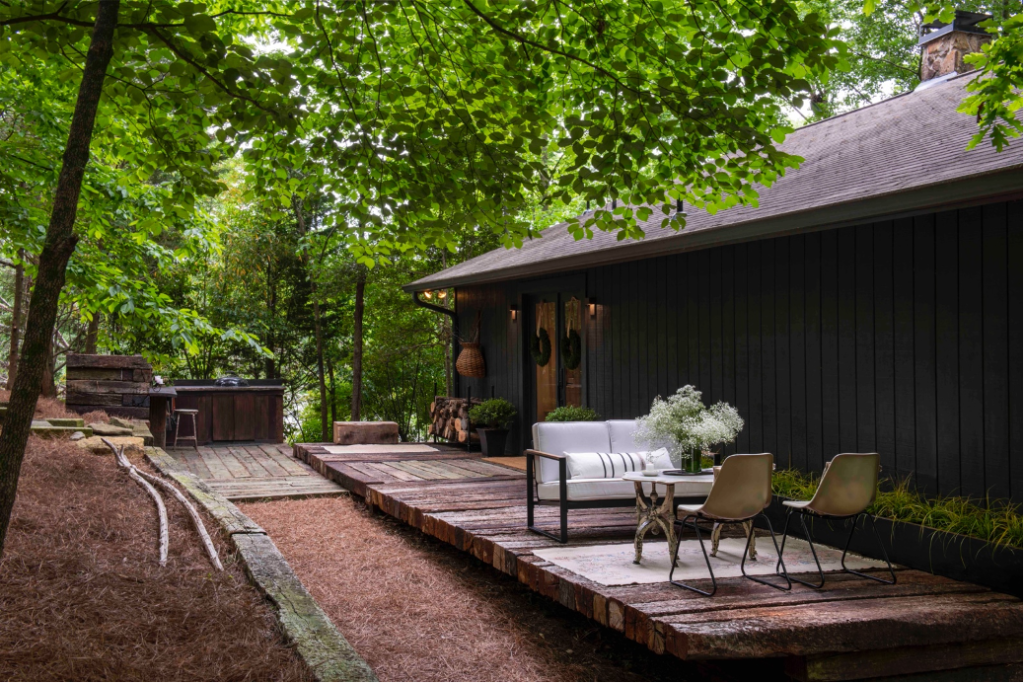Estimated reading time: 10 minutes

Photography: Robert Rausch
One look inside Billy Reid‘s family cabin, and it becomes apparent that his eye for style extends far beyond his flair for fashion design. Celebrated for his line of modern Southern clothing—with 15 boutiques across the country—Billy’s innate sense of form and function seeps through the entire home, from room to room. Perched above Shoal Creek on Wilson Lake in Northern Alabama, the seven-acre site tucks into a lush canopy of hardwoods just beyond the water’s edge. Billy and his wife, Jeanne, bought the property in 2015. Over the next few years, while working nights and weekends with their local carpenter friend Sam Magill, they handcrafted a highly personalized space that truly embodies who they are as a family.
Treehouse Vibe

“We wanted to create a loft-style space with tons of light and the feel of a large treehouse,” Billy says. “The cabin is surrounded by trees and situated on Shoal Creek, connected to the Tennessee River. It’s incredibly private and is barely visible from the water.”
When the project started, the couple knocked out walls and dropped ceilings in the top-floor living area. In addition, they incorporated what was once the screened porch into their open floor plan to increase the square footage. Next, to resolve the lack of an open-air porch, they outfitted the back and sides of the house with floor-to-ceiling windows. This created a breezy indoor-outdoor effect—perfect for when southern temps start to cool down in the fall.
“The back deck leads to a walkway along the water line to a private boat dock and sun deck, where we spend a ton of family time in the summer with our friends,” notes Billy. “Someday, we’d like to develop the property with tiny houses for the family. But that will have to wait a few years. We worked on the space for six years, completing project after project until finally putting it all together. It’s been a labor of love, and now that it is somewhat finished, we can fully enjoy it.”
Visually Connected

By knocking down walls and absorbing the screened porch into the house, the couple created an effortless open floor plan. As a result, their family cabin visually connects the living spaces while capturing the woodland view from nearly every vantage point. “With the large windows, the woods and water become a backdrop,” says Billy. “I feel that keeping the interior colors neutral is more compatible with the outdoors and helps the space stay bright.”
The couple installed a mixed species of reclaimed flooring and left it unfinished to generate warmth and a modern vibe. They used pine plank walls throughout—there is not one piece of Sheetrock anywhere in the house. In addition, the Reids also chose a soft white hue to allow the warmth of the old flooring—reclaimed from a South Carolina home built in 1840—to shine through, emitting a light, clean feel. They applied the same shade on the walls and ceilings to ensure fluid continuity and bring out the wood’s well-worn patina. “Some people don’t like that,” adds Billy, “but I think it creates a new life while leaving visible character.”
Billy and Jeanne integrated their love for meaningful décor and quirky furniture finds into the space. Plus, they often design their own furniture. For example, the dining table is a flea market find—a metal frame foldable school cafeteria table they reworked with reclaimed wide-plank pine. “We built in personal touches through the use of materials,” Billy notes, “like the salvaged pieces of a staircase from my great-grandmother’s house we used on the stairway down to the lower level.”
Repurposed Chandelier

“The focal point of the family cabin is a massive chandelier made from driftwood I collected from the creek,” says Billy. “I used an iron chandelier from our garage and stacked driftwood on the fixture to create a large hive. Then, we secured it and electrified it with a dimmer switch, creating some really cool lighting effects.”
A tufted sectional wraps the space in front of the whitewashed fireplace and defines the living area. The coffee table is another of Billy’s handcrafted creations using leftover marble pieces inlaid into reclaimed LVL beams. For an adjacent seating area by the windows, the couple repurposed an oversized leather ottoman to incorporate book storage. They paired it with conversation benches made from leftover church pew ends from an 1850 church in Vicksburg.
“We are huge sports fans, so we built a TV into the den and kitchen to allow 360-degree viewing,” Billy adds. “The open format of the space makes it possible for everyone to have a great seat when entertaining for a game or pregaming with friends. Having the kids and their friends over is a consistent occurrence, and really some of the best times and memories throughout the years have been made at the cabin.”
Private Island

Billy and Jeanne’s plan to fold the existing screened porch into their interior layout paid off. For example, it allowed them to add an eat-in kitchen, an adjacent reading nook, and a corner studio space along a vast expanse of windows. The couple handcrafted a makeshift counter-height island from marble scraps inlaid into reclaimed LVL beams. The open shelving—a brilliant concept for a wall of windows—displays aesthetically pleasing necessities without obstructing the view.
Culinary Artistry

The kitchen surprisingly houses some of the family’s most eclectic and meaningful artwork and collectibles acquired over the years. Here, sculptural driftwood mingles with flea-market finds, framed miniature paintings, and a black-and-white photo from the first-ever Billy Reid photo shoot. “I believe art should have some personal meaning,” says Billy. “Our art is mostly from friends, sentimental finds, gifts, and various family-made pieces.”
Seamless Studio Space

Situated in perhaps one of the best seats in the house, Billy’s at-home design studio carves out a private workspace yet blends seamlessly with the surrounding interiors. “My office and studio are at the cabin, so it’s used regularly,” he says. “It’s just 20 minutes from our house in Florence, so it’s super convenient for us to get there often.”
Whether working or relaxing, Billy says his favorite spot is his black leather Ekornes chair. Both stylish and comfy, it sits in the corner and nestles amidst the trees and water.
Rustic Comfort

Tucked into a cozy enclave on the far end of the house, the master bedroom offers a private oasis that visually connects to the woodsy landscape. Bedroom doors on the creek side open up to the back deck, allowing fantastic water views and easy outdoor access. A layering of bedding, pillows, and billowy floor-length curtains lend a soft touch to counterbalance the room’s rustic elements and driftwood accents. “We used leftover textile scraps from our collection to make bedding and decorative pillows,” says Billy.
Spa Serenity

Next, the Reids converted an unfinished space that was formerly under the old screened porch into a master suite that includes a luxurious spa-inspired bathroom. Clad in Alabama marble, an extra-long soaker tub spans the length of a wide window revealing tree-canopied lake views. Plus, a matching vanity features large double mirrors that amplify the scenic setting. With this addition, the couple’s reclaimed family cabin takes on a fresh and modern aesthetic.
Guest Gallery

Visible from the top level, a colorfully funky composition by local artist Butch Anthony entitled Never Sell the Farm draws the eye to a refurbished downstairs area. Formerly an unfinished basement, the space held two bedrooms that were both affected by flooding. “We diverted the flooding and replanned the layout to include a hallway, mud room, laundry area, two bedroom suites, two baths with a soaking tub and steam shower, and a third bunk bedroom,” says Billy. “We built generous storage areas and cabinets downstairs to accommodate lake and household supplies and large closets to accommodate full-time living.”
Wrapped in White

Despite being downstairs, this bedroom’s all-white palette emits a bright, cozy feel. Layers of bedding piled high and a plush area rug underfoot lends both tactile and visual softness. In addition, built-in shelves and drawers surround an inviting window seat and stow an abundance of books, collectibles, and guest essentials. Perfect for overnight visitors, this delightfully private space adds yet another element of versatility to the family cabin.
Vertical Space

Built-in bunk beds bring another innovative, handcrafted touch to the downstairs area and guest quarters. Bright orange bedding, quirky memorabilia, and a bold, patterned rug give a visual punch to the whitewashed space.
Porch Appeal

Pieced together with repurposed railroad ties, the front porch embodies the rustic charm that emanates throughout the family cabin. A grilling station is conveniently situated just steps from the double-door entry near the kitchen. Plus, intimate outdoor seating offers a peaceful ambiance for morning coffee or alfresco entertaining. Undoubtedly steeped in southern culture, Billy—having grown up in Louisiana, just south of the Mississippi border—says his roots don’t necessarily define his sense of style. “We don’t really design spaces with the idea of being Southern,” he explains. “We put our point of view on decorating—a warm mix of found objects and self-designed pieces, blending the modern with the reclaimed. Hopefully, that results in an inviting, warm, and personal space. The Southern aspect is really just a result of being ourselves in the process—nothing intentional.”

