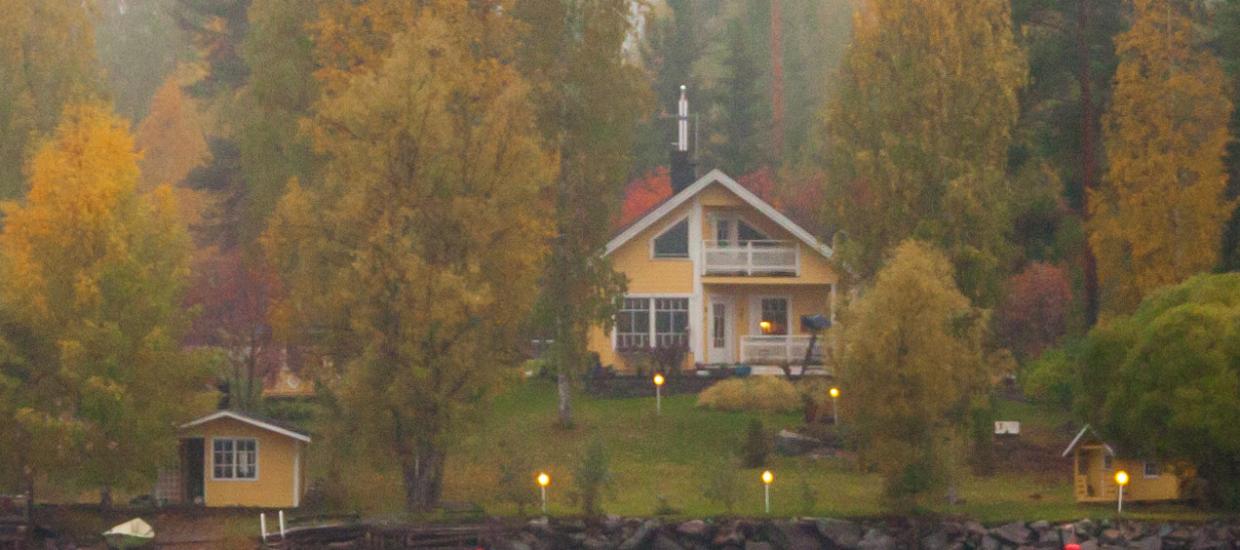Every home has a specific style. It’s important to know these home styles so you can tell your real estate agent what you are looking for in your search for a lake home. Below are six common home styles from around the United States:
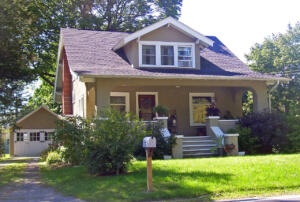 Bungalow
Bungalow
This home is rectangular and narrow with one and one-half stories. It originated in the state of California. This style emerged in the 1880s in reaction to the decoration of the Victorian homes.
This style was then moved eastward into the Midwest during the 20th century and was booming until the Great Depression. They have low-pitched gabled or even hipped roofs. They also have small porches that are covered over the entryway.
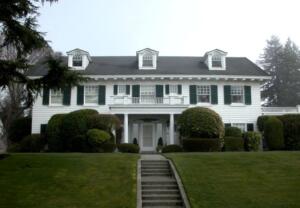 Colonial
Colonial
America’s colonial time period includes a number of different housing styles and types. However, the colonial features will be similar. They are symmetrical and rectangular with bedrooms located on the second story.
This type of home normally includes double hung windows and will include small square panes.
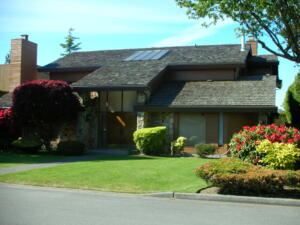 Contemporary
Contemporary
You can spot these types of homes by the odd sized and tall windows. They will typically have an unusual mixture of wall materials like brick, stone, and wood.
The architectural designs popped up between the 1950s and the 1970s. There were two types created, which have flat roofs and gabled roofs.
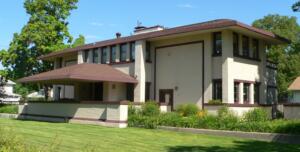 Prairie
Prairie
This style emerged in 1893 when Frank Lloyd Wright designed the very first one. Wright is one of the most famous architects known. They come in two types; symmetrical and boxy or asymmetrical and low slung. The roofs are low pitched and have wide eaves.
The most common materials include clapboard or brick. Some other features include casement windows, large parch square supports, and floral geometric terra cotta or ornamentation surrounding the windows, doors, and the cornices.
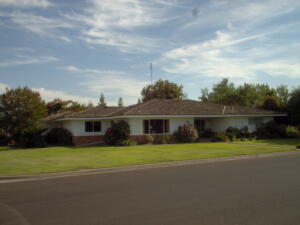 Ranch
Ranch
This style emerged in the 50s and 60s. This was due to the popularity of automobiles. This style includes some features from the Prairie and the Spanish Colonial styled homes.
Its pitched roof, one-story construction, built on garage, and the brick or wood exterior walls characterize it. It also includes sliding windows and doors that lead to the patios.
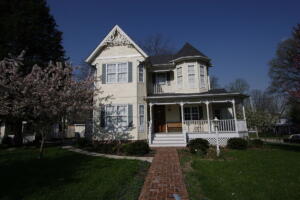 Victorian
Victorian
This style dates back all the way to the 19th century when America was exploring new designs. It includes curved towers and porches that are spindled. They were typically built on the main streets in cities to add a beautiful appeal.

