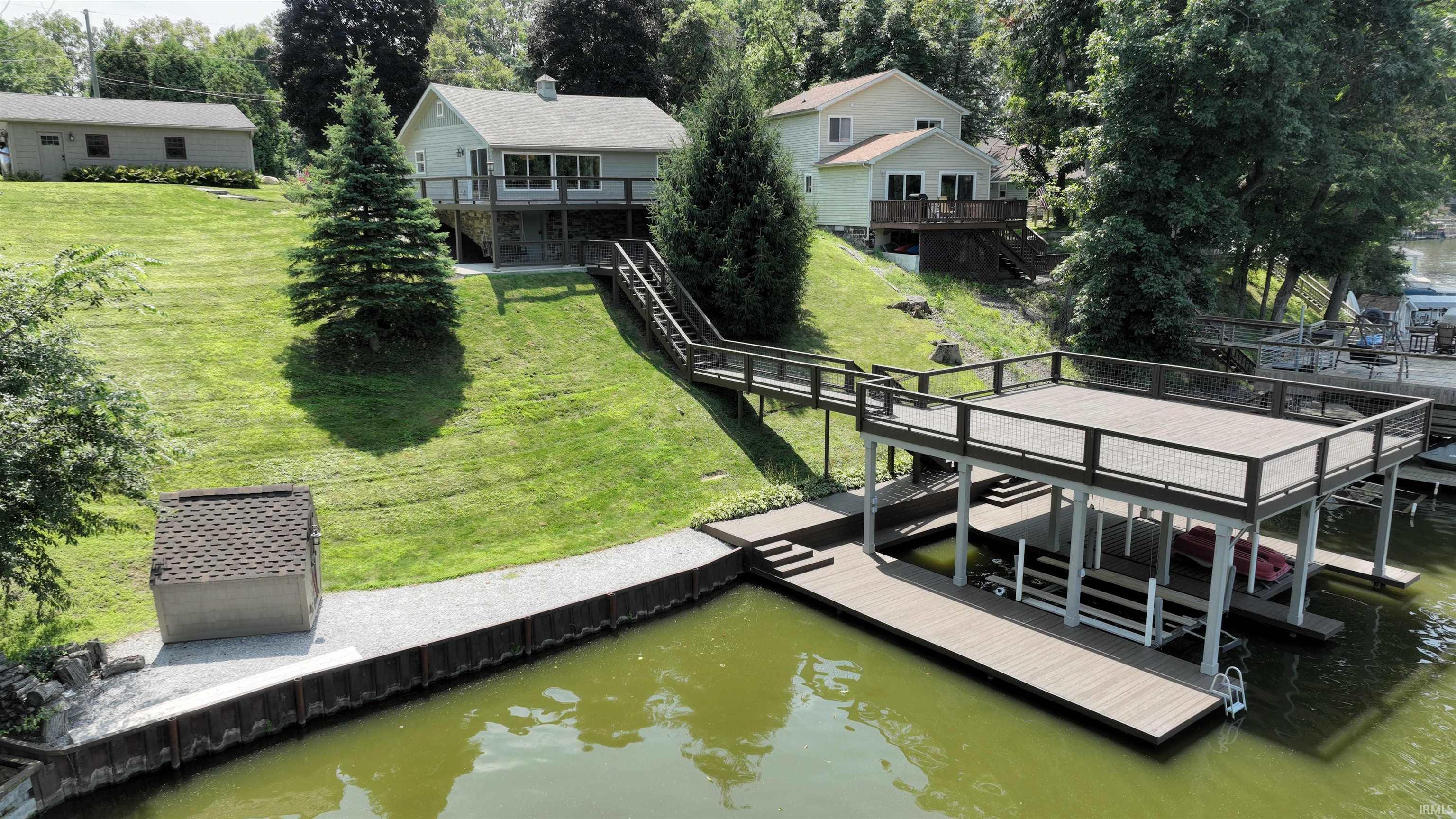5353 e wayside
Monticello, IN 47960
2 BEDS 2-Full BATHS
0.3 AC LOTResidential - Site-Built Home

Bedrooms 2
Total Baths 2
Full Baths 2
Acreage 0.3
Status Off Market
MLS # 202530795
County White
More Info
Category Residential - Site-Built Home
Status Off Market
Acreage 0.3
MLS # 202530795
County White
Welcome to beautiful Keans Bay on Lake Shafer in Monticello! This completely renovated (2018) 2-bedroom, 2-bathroom waterfront home is move-in ready and packed with premium updates. This custom designed home offers vaulted ceilings, custom kitchen cabinetry with 42” uppers, quartz countertops, stainless steel appliances, and hardwood floors throughout the living and bedroom areas. The bedrooms feature whitewashed vaulted ceilings and both bathrooms offer custom tiled floors. A full-size washer and dryer and a built-in Betterway queen-size Murphy bed add flexibility. Plantation shutters, spray-foam insulation, on-demand water heater, water softener, reverse osmosis system, and an included alarm system with cameras offer comfort and peace of mind. Step outside to enjoy an impressive 2,700 sq ft of deck space, a beautifully landscaped yard, and a totally remodeled garage and basement for extra storage. The large, double-deck boathouse includes a fully electric boat and PWC lift, plus an expansive upper deck for relaxing and taking in the views. Enjoy the best of summer lake life in this truly turnkey property!
Location not available
Exterior Features
- Construction One Story
- Siding Wood
- Roof Asphalt, Shingle
- Garage Yes
- Garage Description Detached
- Water Well
- Sewer Regional
- Lot Dimensions 45X300
- Lot Description Waterfront, Lake, Water View, Waterfront-Medium Bank
Interior Features
- Appliances Dishwasher, Microwave, Refrigerator, Window Treatments, Boat Lift-Covered, Boat Lift-Permanent, Cooktop-Gas, Laundry-Stacked W/D, Oven-Double, Oven-Gas, Range-Gas, Water Heater Tankless, Water Softener-Owned, Window Treatment-Shutters, PWC Lift/Ramp-Perm
- Heating Forced Air
- Cooling Central Air
- Basement Full Basement, Walk-Out Basement, Outside Entrance
- Year Built 1938
Neighborhood & Schools
- Subdivision None
- School Disrict Twin Lakes School Corp.
- Elementary School Meadowlawn
- Middle School Roosevelt
- High School Twin Lakes
Financial Information
- Parcel ID 91-73-09-000-003.700-011


 All information is deemed reliable but not guaranteed accurate. Such Information being provided is for consumers' personal, non-commercial use and may not be used for any purpose other than to identify prospective properties consumers may be interested in purchasing.
All information is deemed reliable but not guaranteed accurate. Such Information being provided is for consumers' personal, non-commercial use and may not be used for any purpose other than to identify prospective properties consumers may be interested in purchasing.