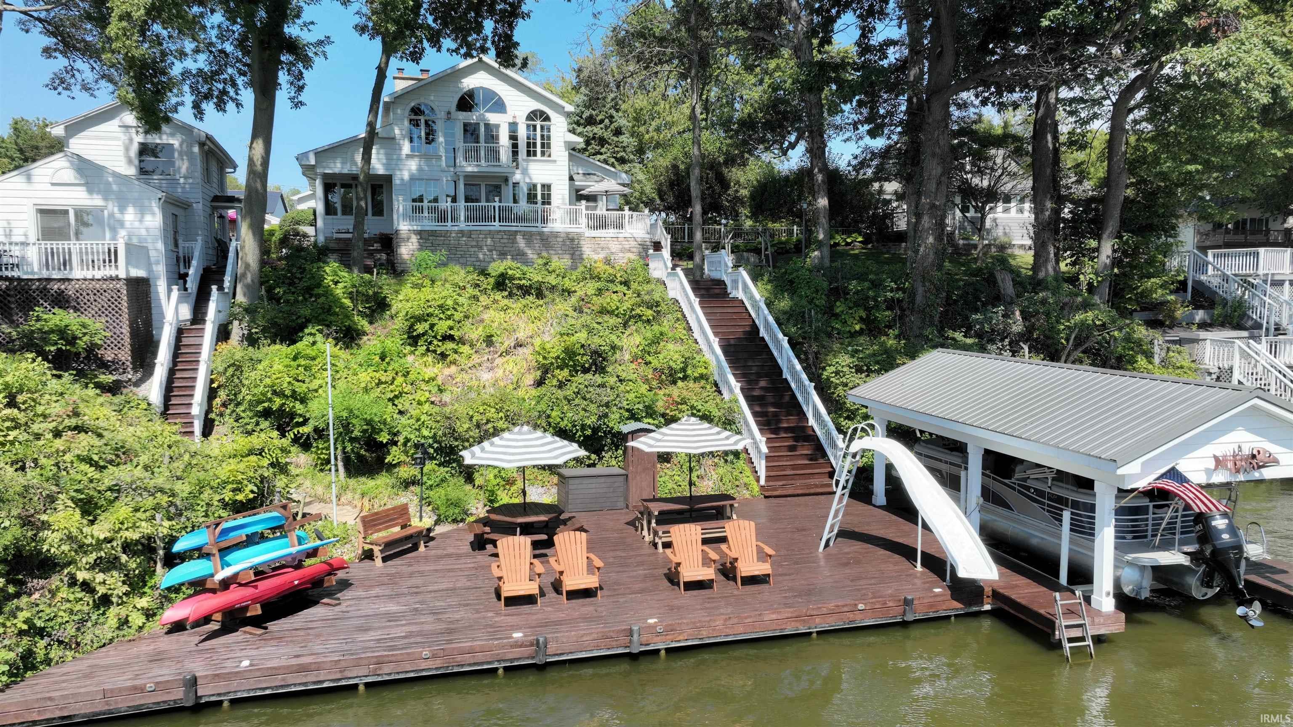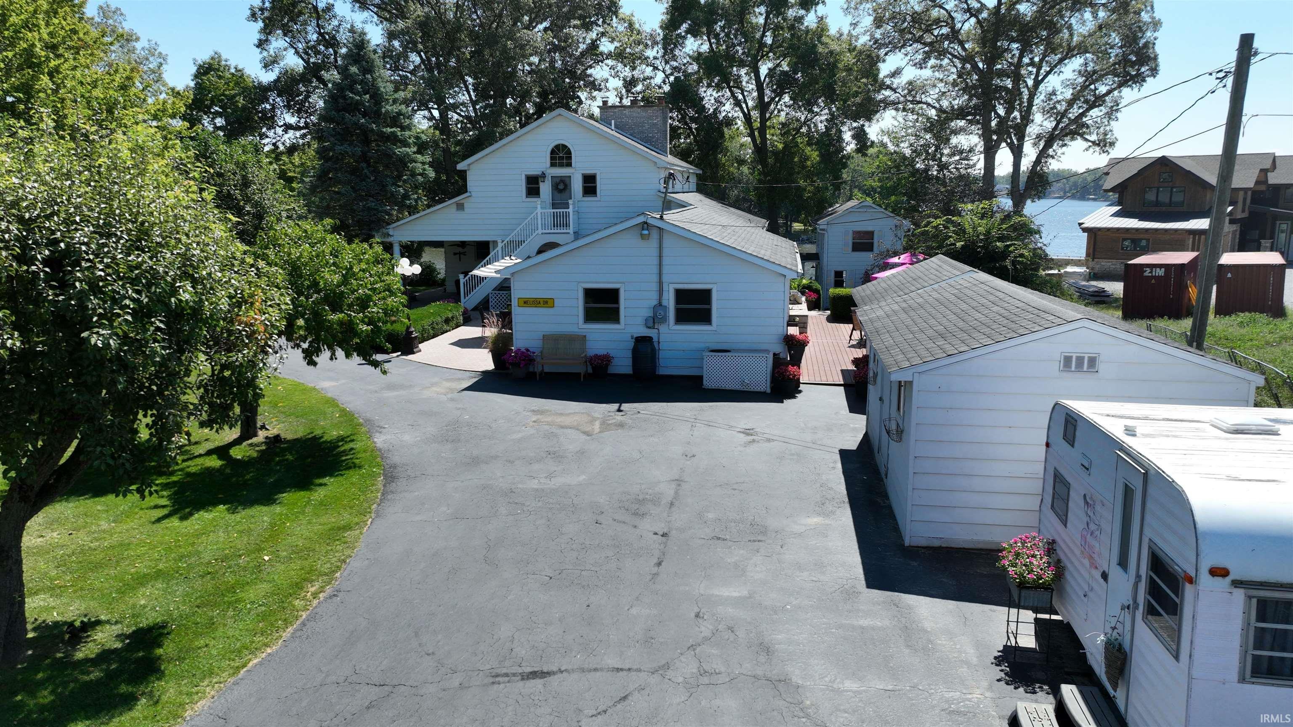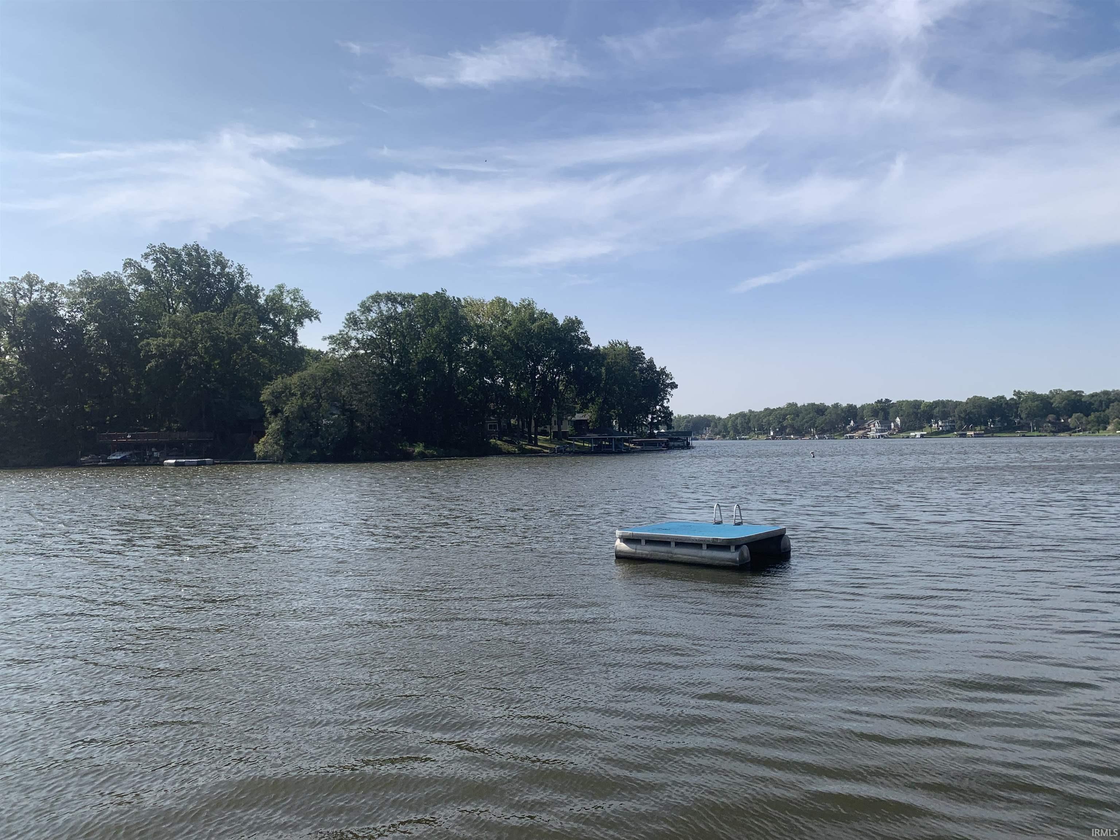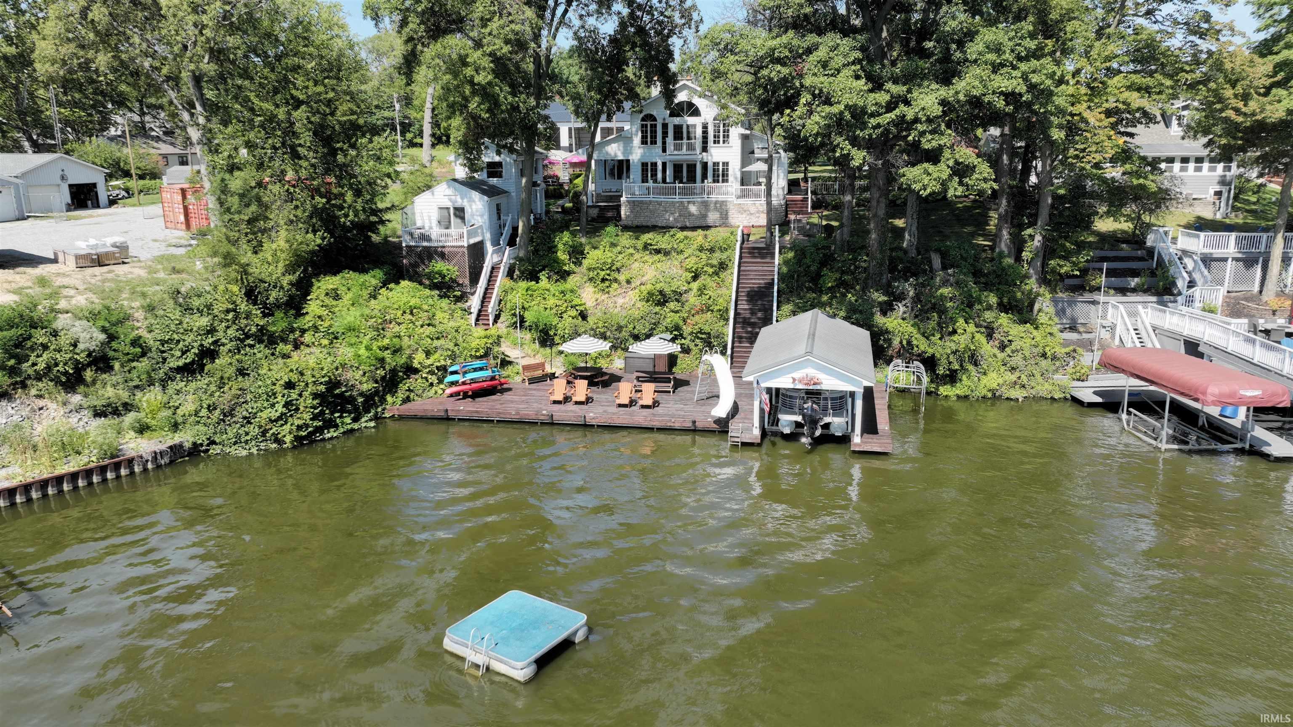Lake Homes Realty
1-866-525-3466Waterfront
4954 e bayfront
Monticello, IN 47960
$1,175,000
5 BEDS 4 BATHS
4,378 SQFT0.61 AC LOTResidential - Site-Built Home
Waterfront




Bedrooms 5
Total Baths 4
Full Baths 4
Square Feet 4378
Acreage 0.61
Status Active
MLS # 202535802
County White
More Info
Category Residential - Site-Built Home
Status Active
Square Feet 4378
Acreage 0.61
MLS # 202535802
County White
Listed By: Listing Agent Gregory Vogel II, Gri
VOGEL REAL ESTATE - gvogeljr@vogel-real-estate.com
5 bed/4 full bath Lake Shafer/Kean's bay 2 house Beauty with a Classy mixture of modern updates and original charm. Main house has modern Quartz/Oak Kitchen with new stainless appliances, recessed lighting. Original Living room has knotty pine ceilings, hardwood flooring, huge brick fireplace/hearth. Oversized Main Bedroom Suite with high end tiled shower and bath that will rival some of the best constructed/designed homes in the Midwest. This sprawling estate has a panoramic view of Bay & Main Lake Shafer/Tippecanoe Country Club. Guest cottage on own parcel with waterfrontage can be rented out for additional income. 44x22 Family Room with cedar beams/walls/ceilings, gas fireplace and bar for entertaining. Outside amenities include; vinyl deck railing, granite outdoor kitchen with composite decking and hot tub, multiple level decks with fresh stain, brick paver patios/porches and walkways, private main bedroom suite balcony lakeside with private exterior access, circular asphalt driveway. Waterfront improvements consist of; permanent covered lift/pwc lift, huge 1,000 sqft. deck lakeside with slide to water, swim platform. Partially finished basement with full bathroom, new flooring. Main house has multiple zones for heating/cooling. Furnishings are negotiable for a turn-key multi-house estate.
Location not available
Exterior Features
- Style Other
- Construction One and Half Story
- Siding Aluminum
- Garage No
- Water Well
- Sewer Regional
- Lot Dimensions 79x213, 39x222
- Lot Description Waterfront, 0-2.9999, Water View, Waterfront-Medium Bank
Interior Features
- Appliances Dishwasher, Microwave, Refrigerator, Washer, Window Treatments, Boat Lift-Covered, Boat Lift-Permanent, Dryer-Gas, Water Heater Gas, Water Softener-Rented, PWC Lift/Ramp-Temp
- Heating Electric, Gas, Conventional, Forced Air
- Cooling Central Air
- Basement Crawl, Partial Basement, Partially Finished
- Fireplaces 1
- Fireplaces Description Family Rm, Living/Great Rm, Gas Log
- Living Area 4,378 SQFT
- Year Built 1948
Neighborhood & Schools
- Subdivision Keans Bay
- School Disrict Twin Lakes School Corp.
- Elementary School Meadowlawn
- Middle School Roosevelt
- High School Twin Lakes
Financial Information
- Parcel ID 91-73-08-000-017.200-011
Additional Services
Internet Service Providers
Listing Information
Listing Provided Courtesy of VOGEL REAL ESTATE - gvogeljr@vogel-real-estate.com
| Listing information provided by Indiana Regional MLS. IDX information is provided exclusively for personal, non-commercial use, and may not be used for any purpose other than to identify prospective properties consumers may be interested in purchasing. Information is deemed reliable but not guaranteed. Listing data is current as of 01/31/2026. Contact Our Agent |


 All information is deemed reliable but not guaranteed accurate. Such Information being provided is for consumers' personal, non-commercial use and may not be used for any purpose other than to identify prospective properties consumers may be interested in purchasing.
All information is deemed reliable but not guaranteed accurate. Such Information being provided is for consumers' personal, non-commercial use and may not be used for any purpose other than to identify prospective properties consumers may be interested in purchasing.