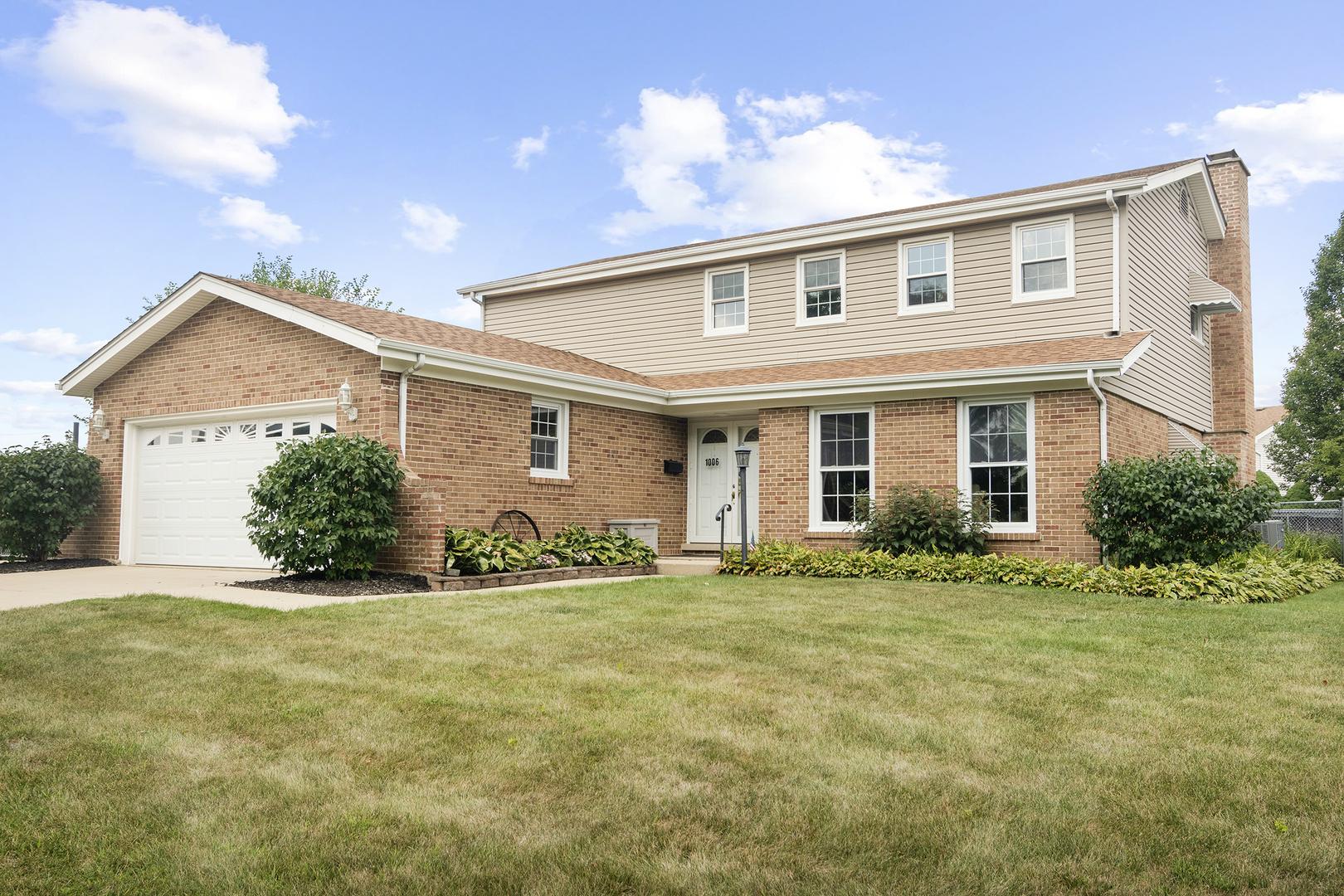1006 e cooper drive
Palatine, IL 60074
4 BEDS 3-Full BATHS
Residential - Single Family

Bedrooms 4
Total Baths 3
Full Baths 3
Status Off Market
MLS # 12438573
County Cook
More Info
Category Residential - Single Family
Status Off Market
MLS # 12438573
County Cook
Location! Location! Location! You'll be dazzled by the face lift this home has undergone. Imagine your family living in this two story colonial home in the ever popular Spinnaker Cove subdivision in Palatine. Short distance from Jane Addams elementary school and Palatine High School. The home has been meticulously maintained as well as upgraded so all you have to do is move in! Enter the foyer and check out the living room and dining room on either side. The remodeled kitchen features a large island for buffets or sit down meals for a large family/friends! There is a full bathroom on the first floor with new washer/dryer combo 2024 for cleaning up after working/playing in the yard. The family room has a beautiful gas/wood burning fireplace and sliding doors that lead to the patio. Four generous sized bedrooms are upstairs. The main bedroom has an attached remodeled bathroom and a walk in closet. The hall bathroom, also upgraded, has two new vanities perfect for the 3 guest rooms. A completely finished basement includes a full kitchen for entertaining, game area and bar. Just imagine your holidays with extended family! If you love to garden, you will not be disappointed with the fenced yard and new attached gas grills. New furnace 2025. 2 sump pumps with battery back ups 2024. Full size washer and dryer 2023. Insulated vinyl siding, custom awnings, garage door with opener, and hot water heater 2019. Roof, gutters and replacement windows 2018.
Location not available
Exterior Features
- Style Colonial
- Construction Single Family
- Siding Vinyl Siding, Brick
- Exterior Dog Run, Outdoor Grill
- Roof Asphalt
- Garage No
- Garage Description 2.5
- Water Public
- Sewer Public Sewer
- Lot Dimensions 120X87
- Lot Description Other
Interior Features
- Appliances Range, Microwave, Dishwasher, Refrigerator, Freezer, Washer, Dryer
- Heating Natural Gas, Forced Air
- Cooling Central Air
- Basement Finished, Full
- Fireplaces 1
- Fireplaces Description Wood Burning, Gas Log
- Year Built 1975
Neighborhood & Schools
- Subdivision Spinnaker Cove
- Elementary School Jane Addams Elementary School
- Middle School Winston Campus Middle School
- High School Palatine High School
Financial Information
- Parcel ID 02123080040000
Listing Information
Properties displayed may be listed or sold by various participants in the MLS.


 All information is deemed reliable but not guaranteed accurate. Such Information being provided is for consumers' personal, non-commercial use and may not be used for any purpose other than to identify prospective properties consumers may be interested in purchasing.
All information is deemed reliable but not guaranteed accurate. Such Information being provided is for consumers' personal, non-commercial use and may not be used for any purpose other than to identify prospective properties consumers may be interested in purchasing.