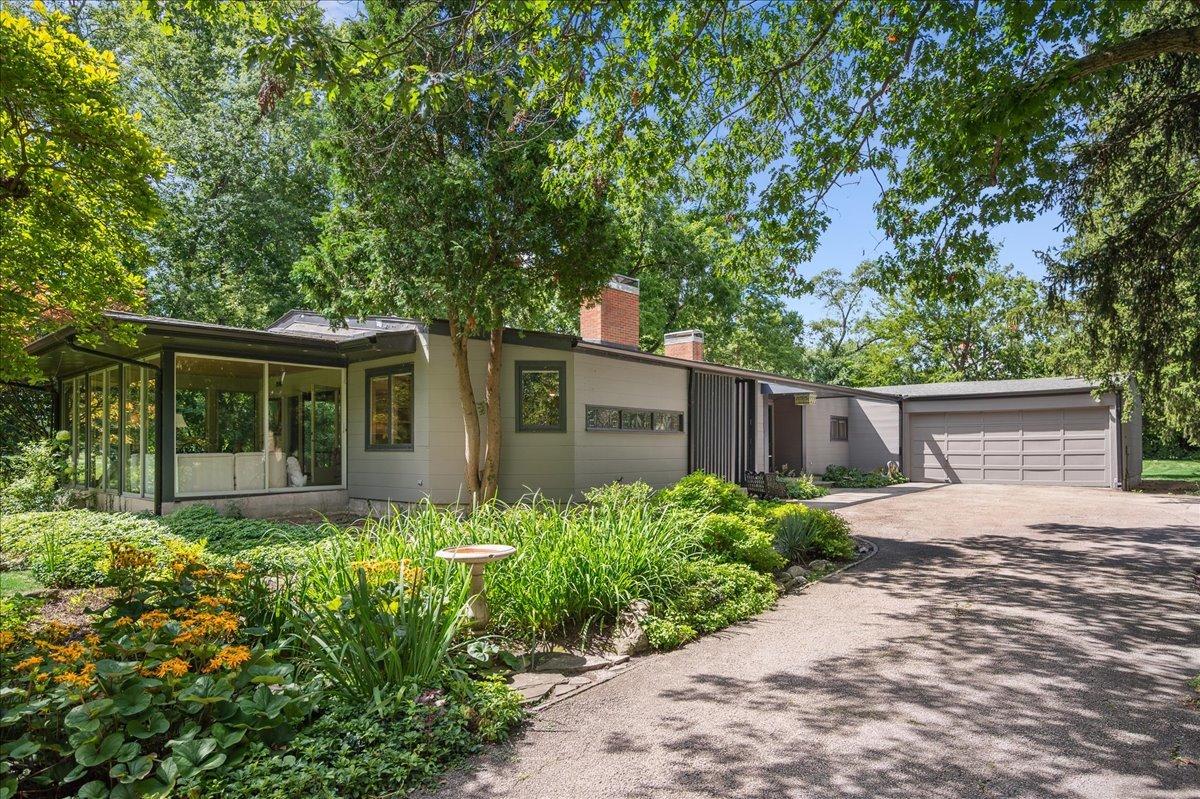764 boal parkway
Winnetka, IL 60093
3 BEDS 3-Full 1-Half BATHS
0.51 AC LOTResidential - Single Family

Bedrooms 3
Total Baths 4
Full Baths 3
Acreage 0.52
Status Off Market
MLS # 12451416
County Cook
More Info
Category Residential - Single Family
Status Off Market
Acreage 0.52
MLS # 12451416
County Cook
Set amidst a stunning wooded backdrop between the tranquil Skokie Lagoons and the lush Winnetka Golf Club, this remarkable home offers three bedrooms and 3.1 baths across more than 3,000 square feet of thoughtfully designed living space. Situated at the end of a peaceful lane, the setting is as serene as it is beautiful. The interiors feature exceptional open spaces with elegant hardwood floors throughout. The expansive living and dining areas are enhanced with exquisite built-ins, a striking fireplace, and floor-to-ceiling windows that invite nature inside. These areas seamlessly connect to a sunroom that can be enjoyed year-round. The kitchen is both spacious and functional, offering ample cabinet space, a central eating area, and another welcoming fireplace. There is a private den with its own fireplace that shares a full bath with one of the bedrooms. An additional bedroom includes an ensuite bath, while the primary suite is equipped with a full bath and generous built-in closet space. For added convenience, there's a powder room, and the former dark room provides excellent storage options. This home's prime location ensures close proximity to schools, parks, dining, retail, and transportation, making it the perfect place to enjoy both tranquility and accessibility.
Location not available
Exterior Features
- Style Ranch
- Construction Single Family
- Siding Cedar
- Garage No
- Garage Description 2
- Water Lake Michigan
- Sewer Public Sewer
- Lot Dimensions 100.60 x 225.52 x 100.45 x 228.50
Interior Features
- Appliances Double Oven, Dishwasher, Refrigerator, Washer, Dryer, Cooktop
- Heating Natural Gas, Forced Air
- Cooling Central Air, Zoned
- Basement Crawl Space
- Fireplaces 3
- Year Built 1954
Neighborhood & Schools
- Elementary School Hubbard Woods Elementary School
- Middle School Carleton W Washburne School
- High School New Trier Twp H.S. Northfield/Wi
Financial Information
- Parcel ID 05184000120000
Listing Information
Properties displayed may be listed or sold by various participants in the MLS.


 All information is deemed reliable but not guaranteed accurate. Such Information being provided is for consumers' personal, non-commercial use and may not be used for any purpose other than to identify prospective properties consumers may be interested in purchasing.
All information is deemed reliable but not guaranteed accurate. Such Information being provided is for consumers' personal, non-commercial use and may not be used for any purpose other than to identify prospective properties consumers may be interested in purchasing.