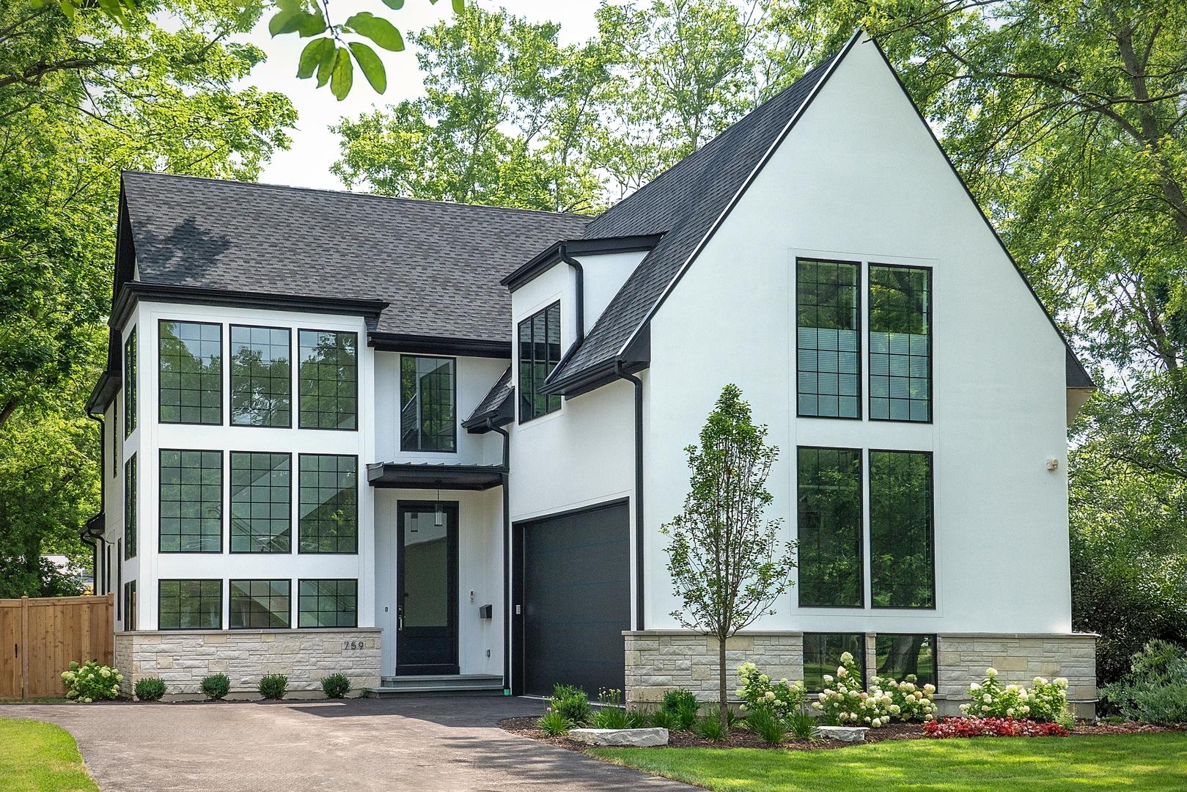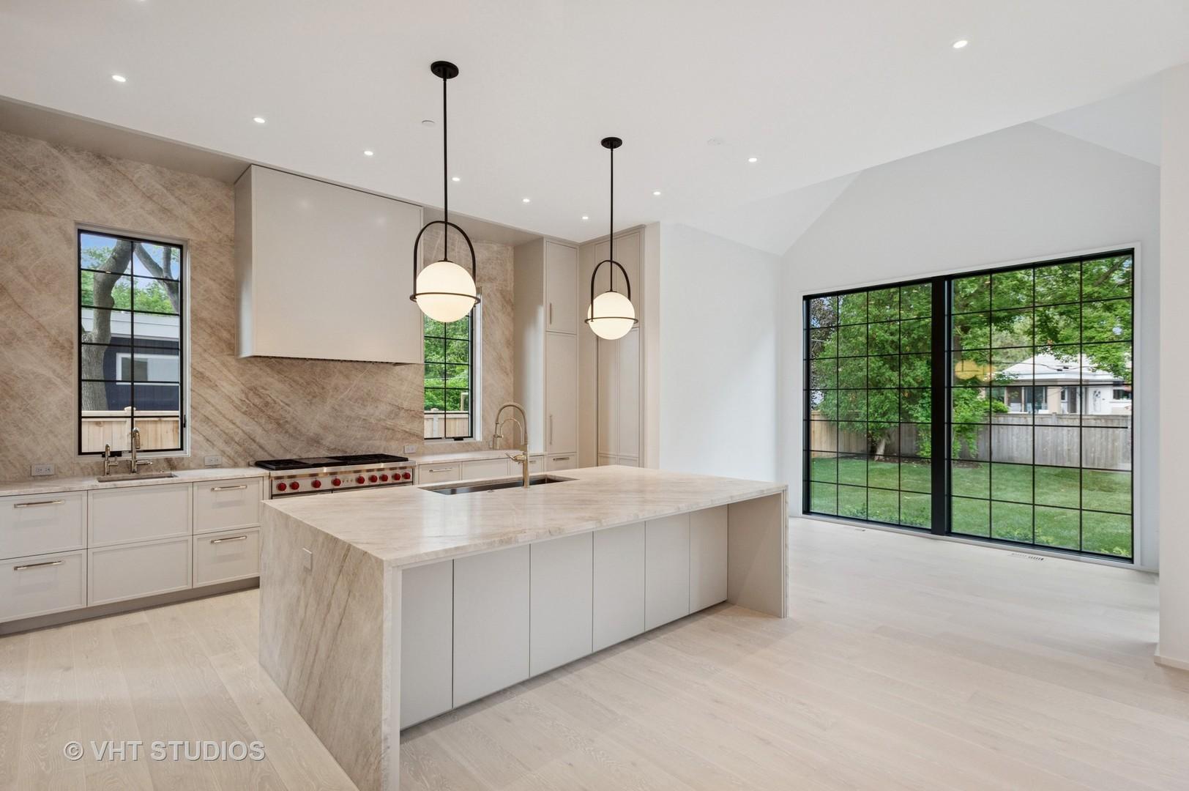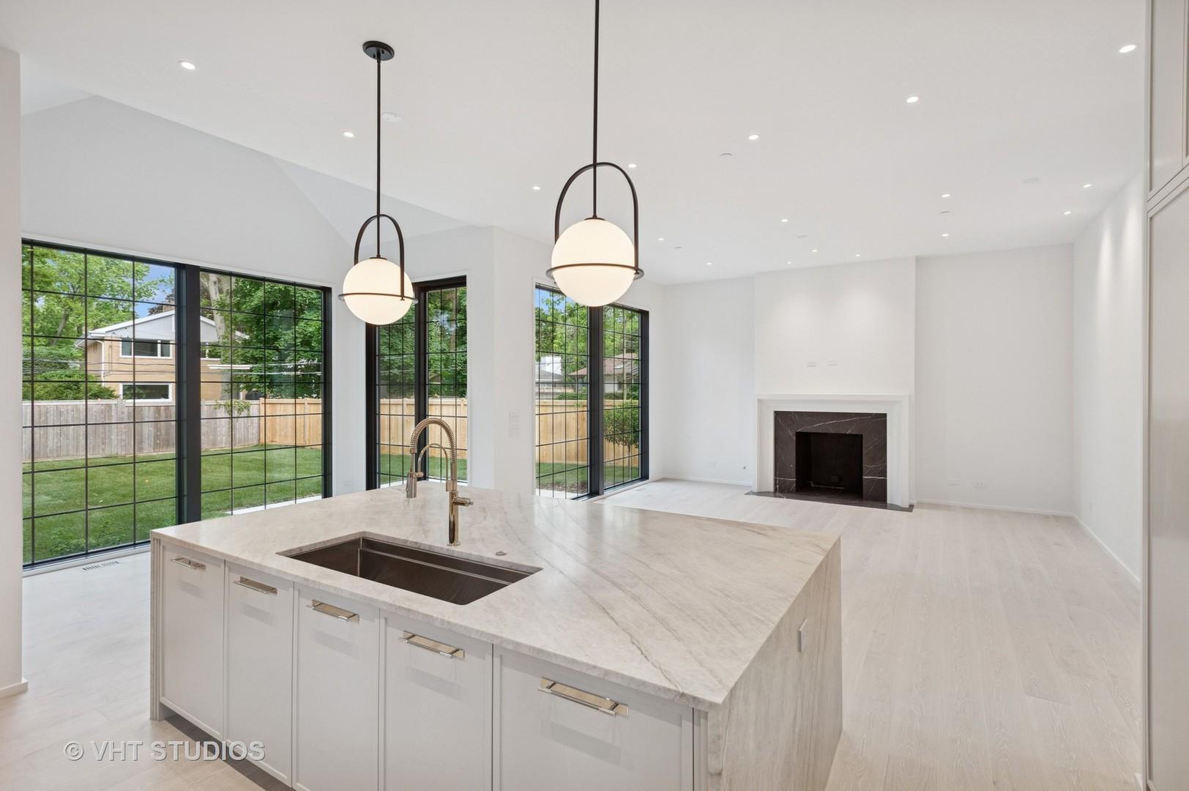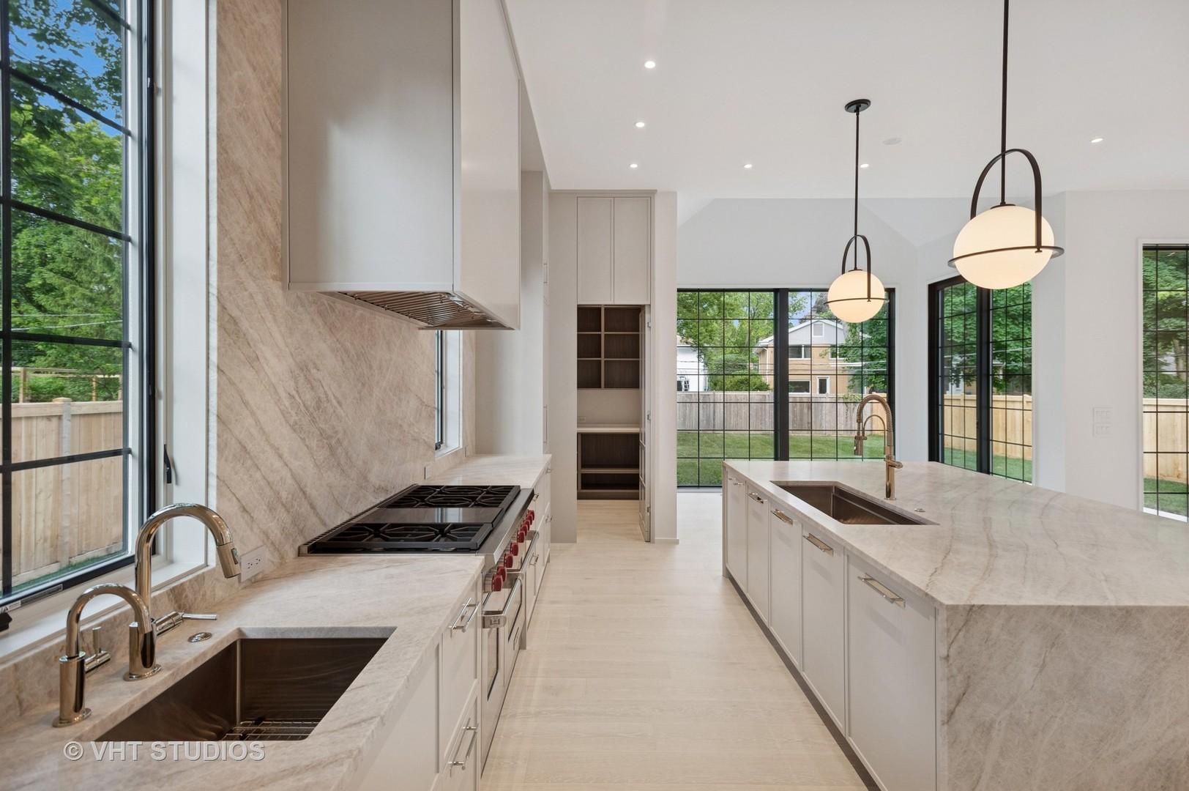Lake Homes Realty
1-866-525-3466759 strawberry hill drive
Glencoe, IL 60022
$2,995,000
4 BEDS 6 BATHS
6,005 SQFTResidential - Single Family




Bedrooms 4
Total Baths 6
Full Baths 5
Square Feet 6005
Status Active
MLS # 12444721
County Cook
More Info
Category Residential - Single Family
Status Active
Square Feet 6005
MLS # 12444721
County Cook
Just completed and ready for occupancy.........this stunning new construction residence is for those who appreciate design at its finest. Designed with both form and function in mind. This home effortlessly balances warm inviting spaces, sophistication, and comfort. Inside, the open-concept layout is a celebration of space and light with an abundance of windows. Upon entry, you are greeted in the foyer by the bespoke staircase, with clean lines extending 2 stories and surrounded by walls of windows. The soaring 11' ceilings and seamless flow from room to room create an atmosphere of fluidity and freedom. The kitchen is a true work of art, with its huge island in leathered Taj Mahal Quartzite, sleek cabinetry, and Sub-Zero Wolf appliances hidden behind seamless panels, all working together to create a space that is as functional as it is visually stunning. Upstairs, the master suite feels like a resort with its en-suite spa-like bathroom acting as a retreat and inviting moments of quiet reflection and indulgence. Every room, from the additional bedrooms all with en-suite bathrooms to the serene home office, has been meticulously designed to create a sense of calm and order. The fully finished lower-level has a 9'6" ceiling height, Karndean soft white oak flooring, family room with another masonry fireplace, recreation area, wet bar, flex-room/home-office/exercise-room, etc., and much more. Enjoy all that Glencoe has to offer; beaches, country clubs, the lagoons & trails, & Botanic Gardens. This home is not just about living-it's about experiencing a lifestyle where art, architecture, and luxury come together in perfect harmony.
Location not available
Exterior Features
- Construction Single Family
- Siding Stucco
- Roof Asphalt, Metal, Rubber
- Garage No
- Garage Description 2
- Water Lake Michigan
- Sewer Public Sewer, Storm Sewer
- Lot Dimensions 83 X 199 X 60 X 170
- Lot Description Landscaped, Mature Trees
Interior Features
- Appliances Double Oven, Humidifier
- Heating Natural Gas, Radiant Floor
- Cooling Central Air, Zoned
- Basement Finished, Full
- Fireplaces 2
- Fireplaces Description Wood Burning, Gas Log, Gas Starter, Masonry, Stubbed in Gas Line
- Living Area 6,005 SQFT
- Year Built 2025
Neighborhood & Schools
- High School New Trier Twp H.S. Northfield/Wi
Financial Information
- Parcel ID 04122130040000
Additional Services
Internet Service Providers
Listing Information
Listing Provided Courtesy of Gateway Realty LLC
  | Listings provided courtesy of the MRED Midwest Real Estate Data as distributed by MLS GRID. Information is deemed reliable but is not guaranteed by MLS GRID, and that the use of the MLS GRID Data may be subject to an end user license agreement prescribed by the Member Participant's applicable MLS if any and as amended from time to time. MLS GRID may, at its discretion, require use of other disclaimers as necessary to protect Member Participant, and/or their MLS from liability. Based on information submitted to the MLS GRID as of 09/05/2025 11:57:04 UTC. All data is obtained from various sources and may not have been verified by broker or MLS GRID. Supplied Open House Information is subject to change without notice. All information should be independently reviewed and verified for accuracy. Properties may or may not be listed by the office/agent presenting the information. This listing is part of the MRED data exchange program provided courtesy of Lake Homes Realty LLC based on information submitted to MRED as of the below date. All data is obtained from various sources and has not been, and will not be, verified by broker or MRED. MRED supplied Open House information is subject to change without notice. All information should be independently reviewed and verified for accuracy. Properties may or may not be listed by the office/agent presenting the information. ©2025, MRED Midwest Real Estate Data. All information provided is deemed reliable but is not guaranteed and should be independently verified. |
Listing data is current as of 09/05/2025.


 All information is deemed reliable but not guaranteed accurate. Such Information being provided is for consumers' personal, non-commercial use and may not be used for any purpose other than to identify prospective properties consumers may be interested in purchasing.
All information is deemed reliable but not guaranteed accurate. Such Information being provided is for consumers' personal, non-commercial use and may not be used for any purpose other than to identify prospective properties consumers may be interested in purchasing.