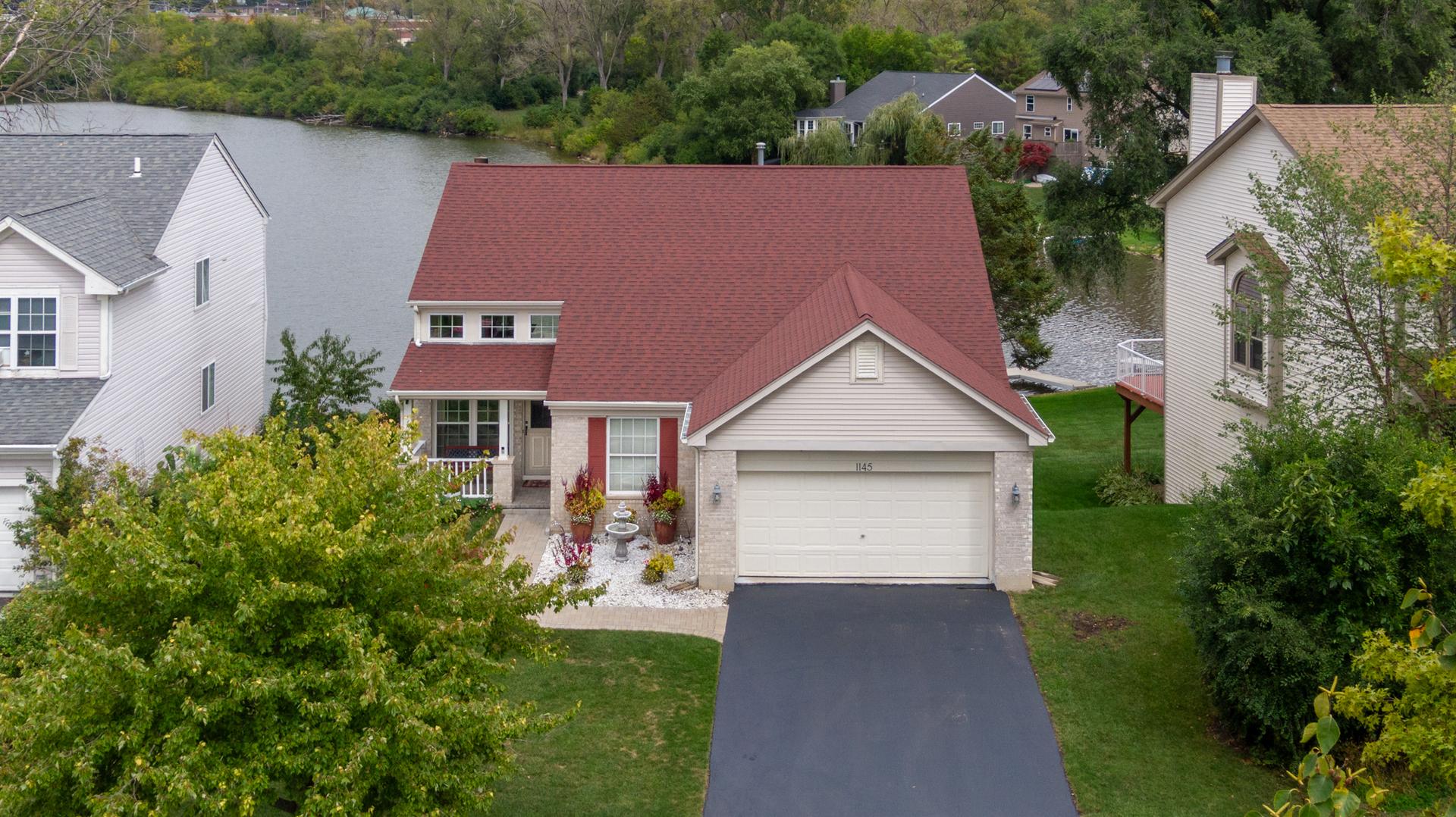1145 edgewater lane
Antioch, IL 60002
4 BEDS 2-Full 2-Half BATHS
Residential - Single Family

Bedrooms 4
Total Baths 4
Full Baths 2
Status Off Market
MLS # 12477634
County Lake
More Info
Category Residential - Single Family
Status Off Market
MLS # 12477634
County Lake
This beautifully updated ranch home offers 4 bedrooms and 2.2 baths with a walk-out lower level opening directly to Lake Tranquility. Enjoy breathtaking views and a true lakeside lifestyle, perfect for fishing, kayaking, or simply relaxing by the water right in your own backyard. The main level features vaulted ceilings in the common areas, creating an airy, open feel filled with natural light. Hardwood floors (2015) enhance the main living spaces, while the remodeled kitchen showcases all stainless steel appliances, rich cabinetry, and granite counters. Three bedrooms are conveniently located on the main level, while the fourth bedroom is situated in the walk-out lower level, ideal for guests, extended family, or a home office. The lower level, remodeled in 2020, provides additional living space and direct access to the lake. Major updates include new AC/central air (2024), three remodeled bathrooms (2024), most windows replaced (2024), new refrigerator (2025), new sidewalk and brickwork (2023), and a new roof (2018). Blending the ease of single-level living with modern updates and the serenity of lakefront views, this ranch offers the perfect balance of comfort, recreation, and style. Don't miss this lakeside gem-schedule your private tour today and start living your dream!
Location not available
Exterior Features
- Style Ranch
- Construction Single Family
- Siding Vinyl Siding, Brick
- Roof Asphalt
- Garage No
- Garage Description 2.5
- Water Public
- Sewer Public Sewer
- Lot Dimensions 63 X 136 X 60 X 155
- Lot Description Landscaped, Water Rights, Wooded, Mature Trees
Interior Features
- Appliances Range, Microwave, Dishwasher, Refrigerator, High End Refrigerator, Washer, Dryer
- Heating Natural Gas, Forced Air
- Cooling Central Air
- Basement Finished, Full, Walk-Out Access
- Fireplaces 1
- Fireplaces Description Electric
- Year Built 1994
Neighborhood & Schools
- Subdivision Heron Harbor
Financial Information
- Parcel ID 02182040110000
Listing Information
Properties displayed may be listed or sold by various participants in the MLS.


 All information is deemed reliable but not guaranteed accurate. Such Information being provided is for consumers' personal, non-commercial use and may not be used for any purpose other than to identify prospective properties consumers may be interested in purchasing.
All information is deemed reliable but not guaranteed accurate. Such Information being provided is for consumers' personal, non-commercial use and may not be used for any purpose other than to identify prospective properties consumers may be interested in purchasing.