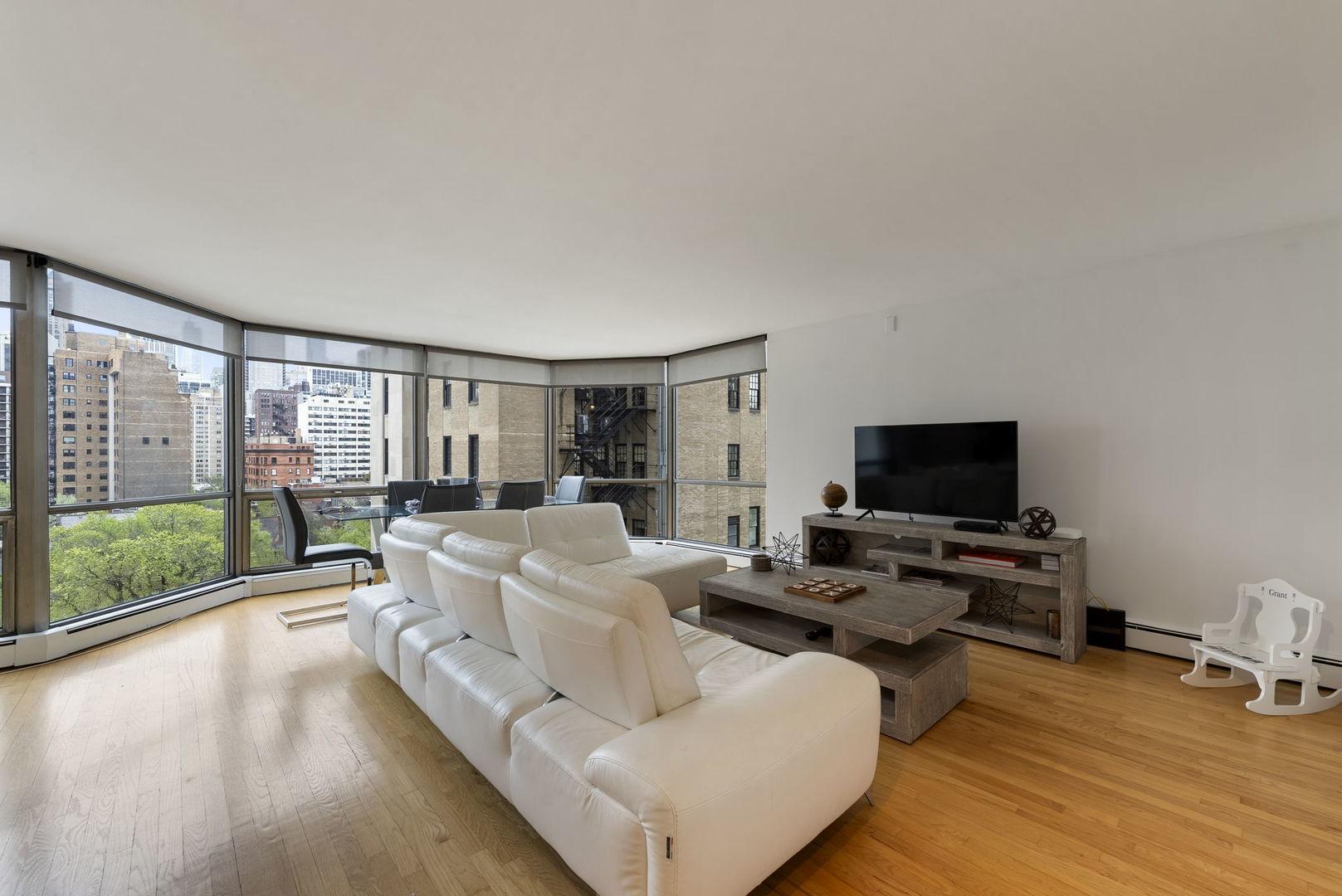Lake Homes Realty
1-866-525-3466New Listing
1310 n ritchie court
Chicago, IL 60610
$470,000
2 BEDS 2 BATHS
1,370 SQFTResidential - Attached Single
New Listing




Bedrooms 2
Total Baths 2
Full Baths 2
Square Feet 1370
Status Active
MLS # 12353657
County Cook
More Info
Category Residential - Attached Single
Status Active
Square Feet 1370
MLS # 12353657
County Cook
Welcome to Ritchie Tower Condominiums, where luxury meets location in the heart of Chicago. This spacious 2-bedroom, 2-bathroom residence boasts 1,370 square feet of bright, open living space with panoramic views of the city's most iconic landmarks-including Lake Michigan, the John Hancock Building, and more-all framed by striking floor-to-ceiling angular windows that add architectural drama and maximize natural light. With washer and dryer hook-ups already in place, this condo is move-in ready and waiting to welcome you home. The thoughtfully designed open-concept floor plan offers generous space for both relaxation and functionality. Enjoy a room for a full dining area, home office nook, and oversized living space that easily fits a large sectional. The galley-style kitchen features rich cherry wood cabinetry, creating a warm and grounded atmosphere that's perfect for cooking at home. The primary bedroom includes a walk-in closet and a private en-suite bathroom with updated lighting and modern touches. The second bedroom is impressively sized and can comfortably accommodate a king-sized bed-ideal for guests. Just steps away from William (Goudy) Square Park and a short stroll to the lakefront, this home places you in the heart of it all while offering the calm of a high-rise retreat. Valet parking is available around the clock for added convenience, and a private storage locker is included. All furniture is available for purchase
Location not available
Exterior Features
- Construction Single Family
- Siding Glass, Concrete
- Exterior Balcony, Outdoor Grill, Door Monitored By TV
- Garage No
- Garage Description 2
- Water Lake Michigan
- Sewer Public Sewer
- Lot Dimensions COMMON
Interior Features
- Appliances Range, Microwave, Dishwasher, Refrigerator, Bar Fridge, Freezer, Washer, Dryer, Disposal, Stainless Steel Appliance(s), Wine Refrigerator, Oven
- Heating Forced Air
- Cooling Central Air, Zoned
- Basement None
- Living Area 1,370 SQFT
- Year Built 1963
- Stories 30
Neighborhood & Schools
- Subdivision Ritchie Tower
Financial Information
- Parcel ID 17031070191035
Additional Services
Internet Service Providers
Listing Information
Listing Provided Courtesy of eXp Realty, LLC
  | Listings provided courtesy of the MRED Midwest Real Estate Data as distributed by MLS GRID. Information is deemed reliable but is not guaranteed by MLS GRID, and that the use of the MLS GRID Data may be subject to an end user license agreement prescribed by the Member Participant's applicable MLS if any and as amended from time to time. MLS GRID may, at its discretion, require use of other disclaimers as necessary to protect Member Participant, and/or their MLS from liability. Based on information submitted to the MLS GRID as of 05/05/2025 02:42:28 UTC. All data is obtained from various sources and may not have been verified by broker or MLS GRID. Supplied Open House Information is subject to change without notice. All information should be independently reviewed and verified for accuracy. Properties may or may not be listed by the office/agent presenting the information. This listing is part of the MRED data exchange program provided courtesy of Lake Homes Realty LLC based on information submitted to MRED as of the below date. All data is obtained from various sources and has not been, and will not be, verified by broker or MRED. MRED supplied Open House information is subject to change without notice. All information should be independently reviewed and verified for accuracy. Properties may or may not be listed by the office/agent presenting the information. ©2025, MRED Midwest Real Estate Data. All information provided is deemed reliable but is not guaranteed and should be independently verified. |
Listing data is current as of 05/05/2025.


 All information is deemed reliable but not guaranteed accurate. Such Information being provided is for consumers' personal, non-commercial use and may not be used for any purpose other than to identify prospective properties consumers may be interested in purchasing.
All information is deemed reliable but not guaranteed accurate. Such Information being provided is for consumers' personal, non-commercial use and may not be used for any purpose other than to identify prospective properties consumers may be interested in purchasing.