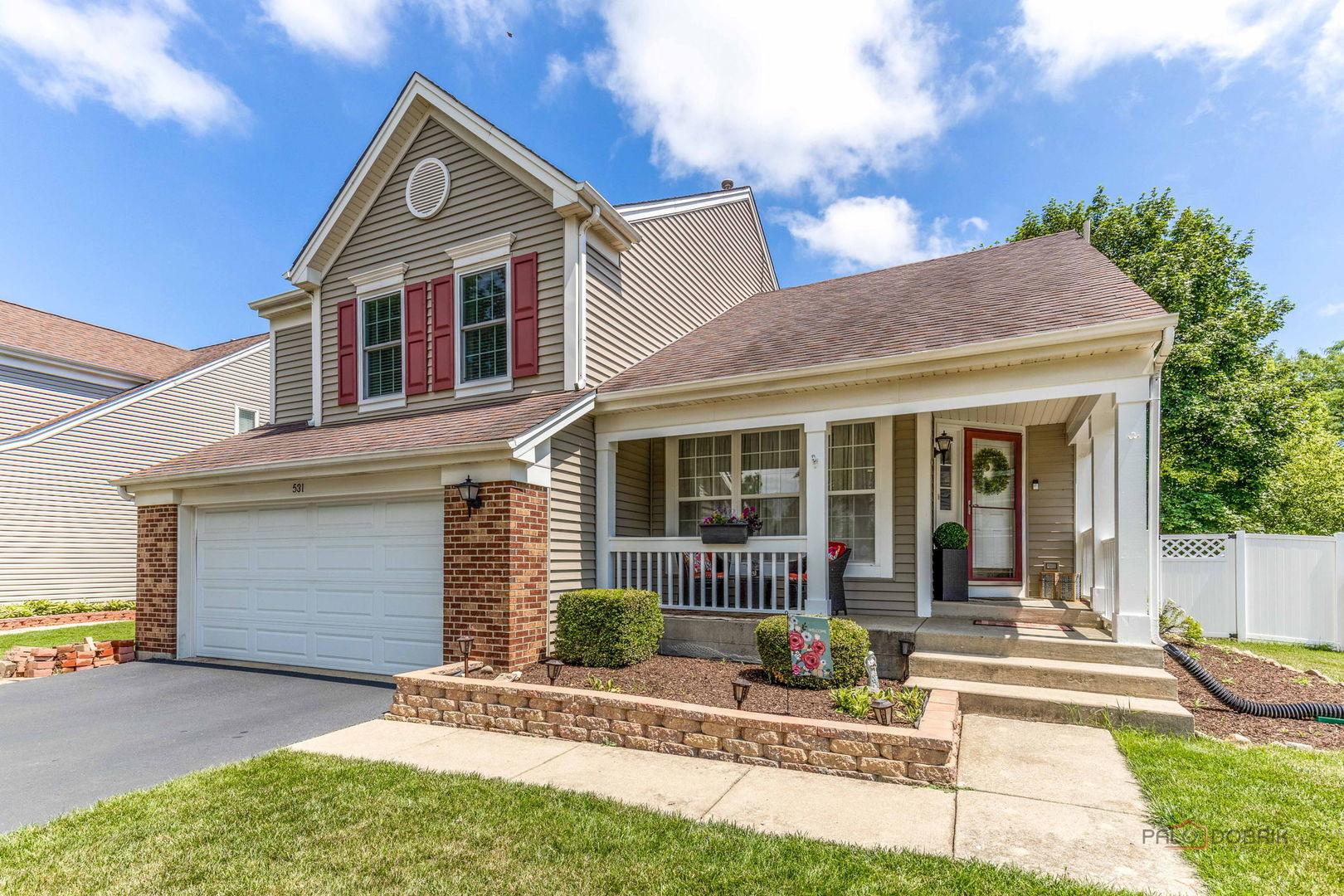531 crystal place
Gurnee, IL 60031
3 BEDS 2-Full 1-Half BATHS
0.2 AC LOTResidential - Single Family

Bedrooms 3
Total Baths 3
Full Baths 2
Acreage 0.21
Status Off Market
MLS # 12405061
County Lake
More Info
Category Residential - Single Family
Status Off Market
Acreage 0.21
MLS # 12405061
County Lake
BUYER FELL THRU AT CLOSING!!!!! All inspections were completed, home appraised above asking!!! Property is now ready for immediate occupancy!!! Here's the one you've been waiting for! Beautiful quad level home perfectly set on a fabulous lot with fully fenced yard, paver patio, stone wall garden planter, and garden shed! The welcoming front porch is a great place to sit and relax at the beginning or end of your day! Vaulted ceiling in living/dining area is carried into the updated kitchen boasting white shaker cabinets, granite counters, stainless appliances & vinyl plank flooring. Step down family room is a great gathering place and spacious enough for your comfy oversized furniture. Finished lower level is potential 4th bedroom, office, or workout room. Main floor laundry located off garage is another added plus! Seller has made the following improvements: New maintenance free fence 2024, outdoor shed with garden window box 2023, asphalt driveway 2022, windows in all bedrooms, family room, and kitchen above sink 2021, gorgeous updated primary bath with custom tile & glass shower door 2018, furnace 2018, sump pump with battery back up 2019, water heater 2017.
Location not available
Exterior Features
- Construction Single Family
- Siding Vinyl Siding, Brick
- Roof Asphalt
- Garage No
- Garage Description 2
- Water Public
- Sewer Public Sewer
- Lot Dimensions 63X145
- Lot Description Landscaped
Interior Features
- Appliances Range, Microwave, Dishwasher, Refrigerator, Washer, Dryer, Disposal
- Heating Natural Gas, Forced Air
- Cooling Central Air
- Basement Finished, Partial
- Year Built 1993
Neighborhood & Schools
- Subdivision Ravinia Woods
- Elementary School Woodland Elementary School
- Middle School Woodland Middle School
- High School Warren Township High School
Financial Information
- Parcel ID 07191140060000


 All information is deemed reliable but not guaranteed accurate. Such Information being provided is for consumers' personal, non-commercial use and may not be used for any purpose other than to identify prospective properties consumers may be interested in purchasing.
All information is deemed reliable but not guaranteed accurate. Such Information being provided is for consumers' personal, non-commercial use and may not be used for any purpose other than to identify prospective properties consumers may be interested in purchasing.