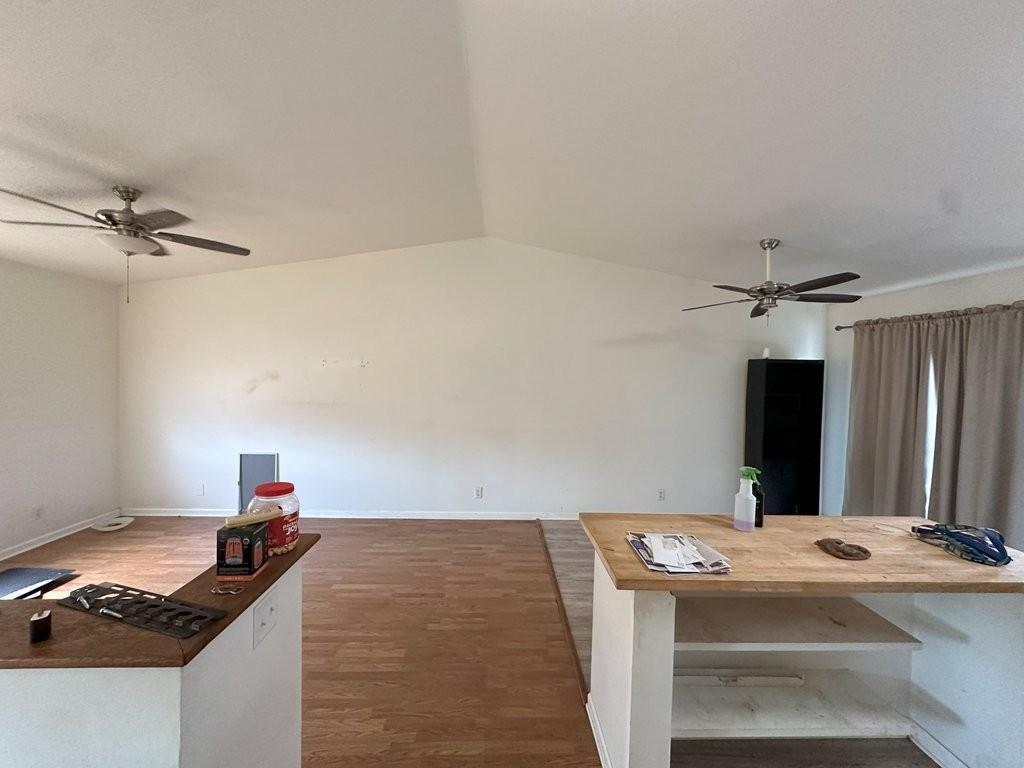Loading
Price Changed
35728 n benjamin avenue
Ingleside, IL 60041
$264,900
3 BEDS 2 BATHS
1,508 SQFT0.15 AC LOTResidential - Single Family
Price Changed




Bedrooms 3
Total Baths 2
Full Baths 2
Square Feet 1508
Acreage 0.156
Status Active Under Contract
MLS # 12348885
County Lake
More Info
Category Residential - Single Family
Status Active Under Contract
Square Feet 1508
Acreage 0.156
MLS # 12348885
County Lake
Ingleside Opportunity! This raised ranch is bigger than it looks, just needs a fresh coat of paint and carpeting! Newer Kitchen appliances, finished basement means over 1500 sqft of livable space. Step in and feel at home right away. A large Living Room combines with a spacious Kitchen to create one MEGA space, ideal for entertaining while preparing amazing meals for your guests. Natural light from Living Room windows fills the entire space and vaulted ceilings add to the open feel. Kitchen features a stylish butcher block island, ready for your finishing touch. Master suite includes a private ensuite large closet and backyard views. Two additional bedrooms are spacious and a hallway bath completes the main floor. Step out the kitchen slider to the massive deck, just refreshed. Perfect for outdoor dining and enjoying the seasons. A large, fenced backyard is great for entertaining and letting the kids and pets play. Basement features a large Family Room with two closets for additional storage - some might use this as an extra bedroom. Two car garage is large with a workbench area and additional lighting and outlets. Extra storage area behind the garage with access to the fenced yard! Easy access to Metra to Chicago, Navy Base, and shopping in Fox Lake and Round Lake! Enjoy all the trails for hiking and biking through local Lake County Forest Preserves. Call to schedule your appointment today! Sold as-is...
Location not available
Exterior Features
- Style Bi-Level
- Construction Single Family
- Siding Vinyl Siding, Stone
- Roof Asphalt
- Garage No
- Garage Description 2
- Water Well
- Sewer Public Sewer
- Lot Dimensions 50 X135
- Lot Description Wooded
Interior Features
- Appliances Range, Microwave, Dishwasher, Refrigerator, Washer, Dryer
- Heating Natural Gas, Forced Air
- Cooling Central Air
- Basement Finished, Full, Daylight
- Living Area 1,508 SQFT
- Year Built 1997
Neighborhood & Schools
- Subdivision Marshalldale
- Elementary School Gavin Central School
- Middle School Gavin South Junior High School
- High School Grant Community High School
Financial Information
- Parcel ID 05131080130000
Additional Services
Internet Service Providers
Listing Information
Listing Provided Courtesy of New Market Realty Inc
  | Listings provided courtesy of the MRED Midwest Real Estate Data as distributed by MLS GRID. Information is deemed reliable but is not guaranteed by MLS GRID, and that the use of the MLS GRID Data may be subject to an end user license agreement prescribed by the Member Participant's applicable MLS if any and as amended from time to time. MLS GRID may, at its discretion, require use of other disclaimers as necessary to protect Member Participant, and/or their MLS from liability. Based on information submitted to the MLS GRID as of 05/31/2025 11:59:39 UTC. All data is obtained from various sources and may not have been verified by broker or MLS GRID. Supplied Open House Information is subject to change without notice. All information should be independently reviewed and verified for accuracy. Properties may or may not be listed by the office/agent presenting the information. This listing is part of the MRED data exchange program provided courtesy of Lake Homes Realty LLC based on information submitted to MRED as of the below date. All data is obtained from various sources and has not been, and will not be, verified by broker or MRED. MRED supplied Open House information is subject to change without notice. All information should be independently reviewed and verified for accuracy. Properties may or may not be listed by the office/agent presenting the information. ©2025, MRED Midwest Real Estate Data. All information provided is deemed reliable but is not guaranteed and should be independently verified. |
Listing data is current as of 05/31/2025.


 All information is deemed reliable but not guaranteed accurate. Such Information being provided is for consumers' personal, non-commercial use and may not be used for any purpose other than to identify prospective properties consumers may be interested in purchasing.
All information is deemed reliable but not guaranteed accurate. Such Information being provided is for consumers' personal, non-commercial use and may not be used for any purpose other than to identify prospective properties consumers may be interested in purchasing.