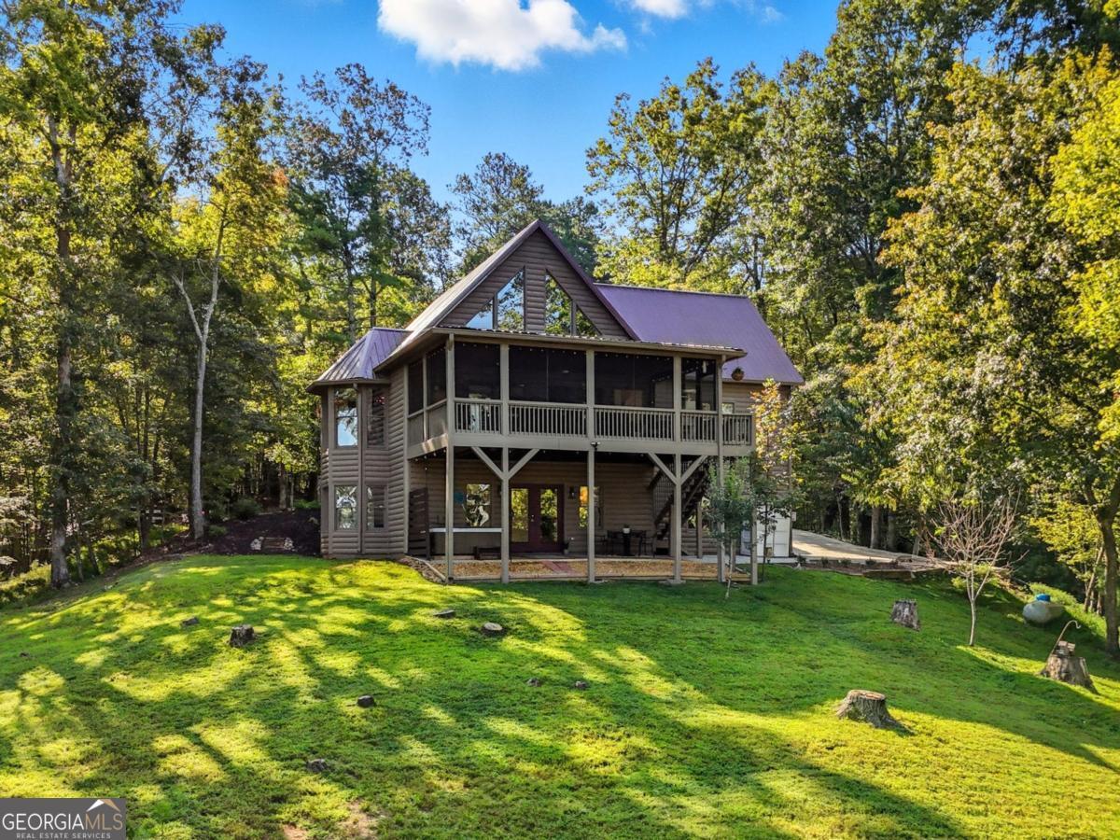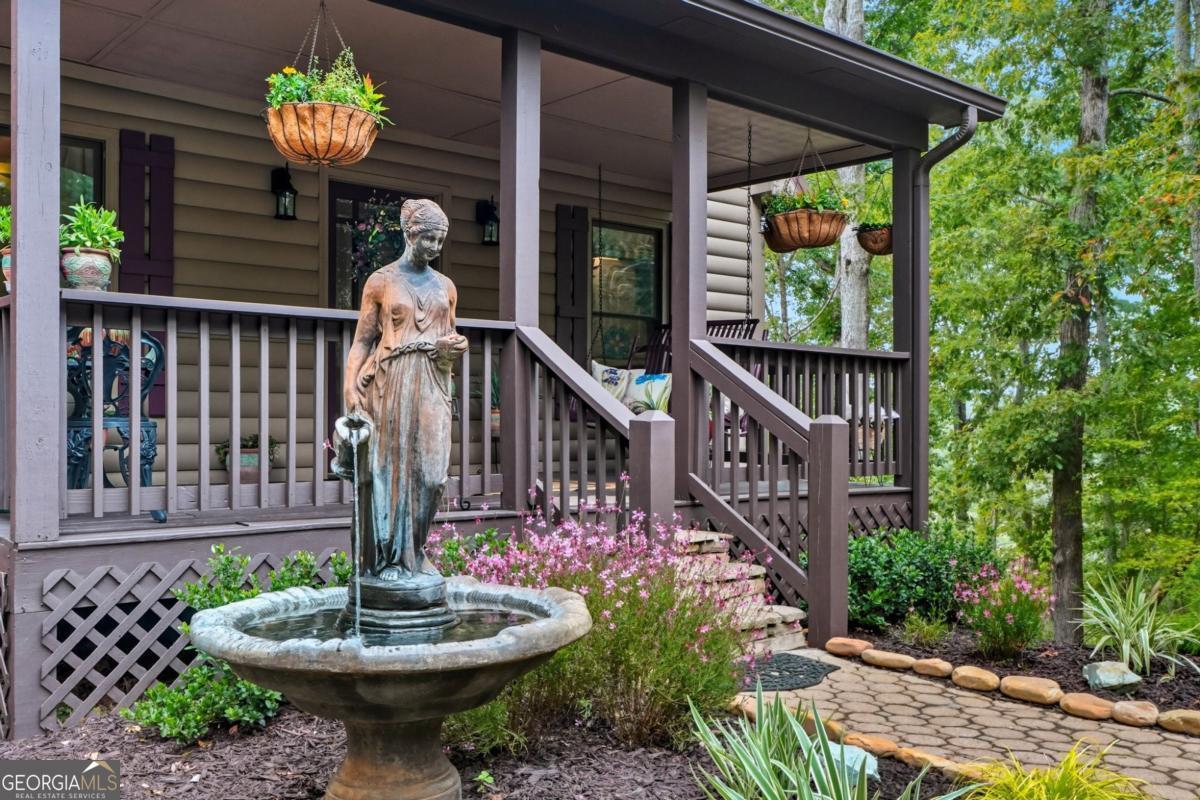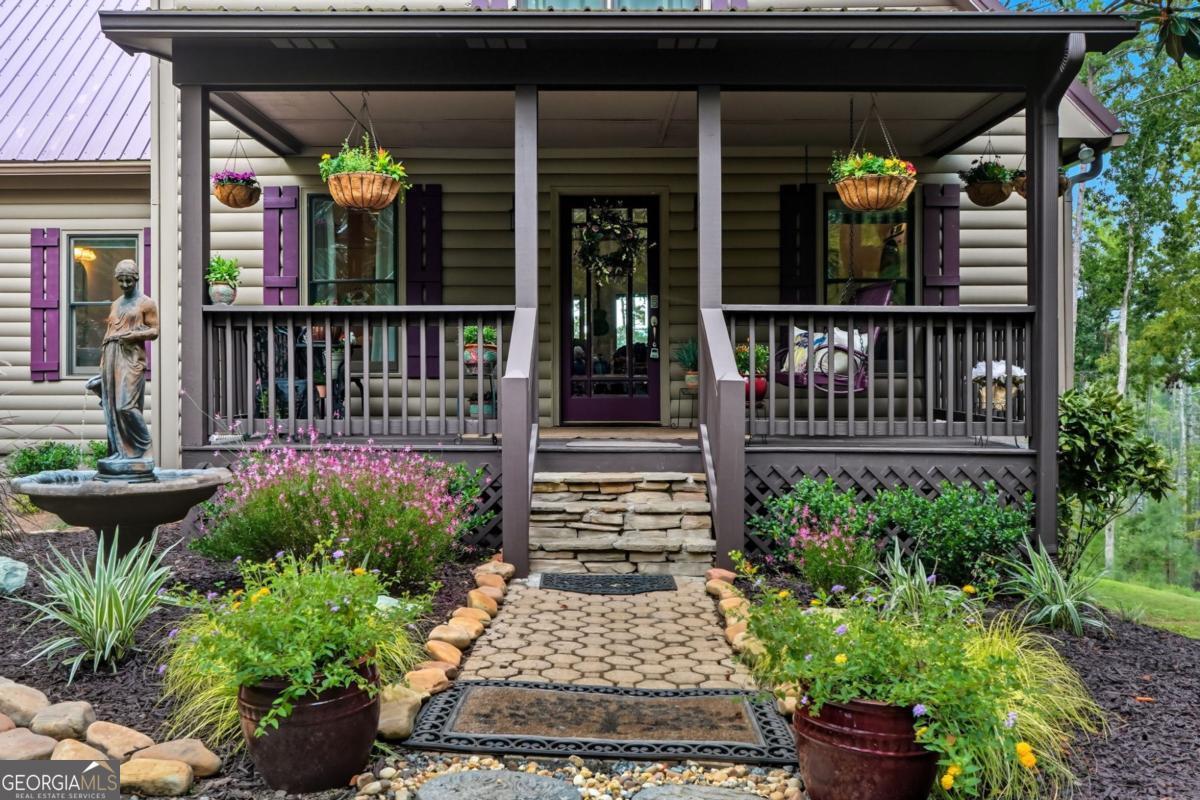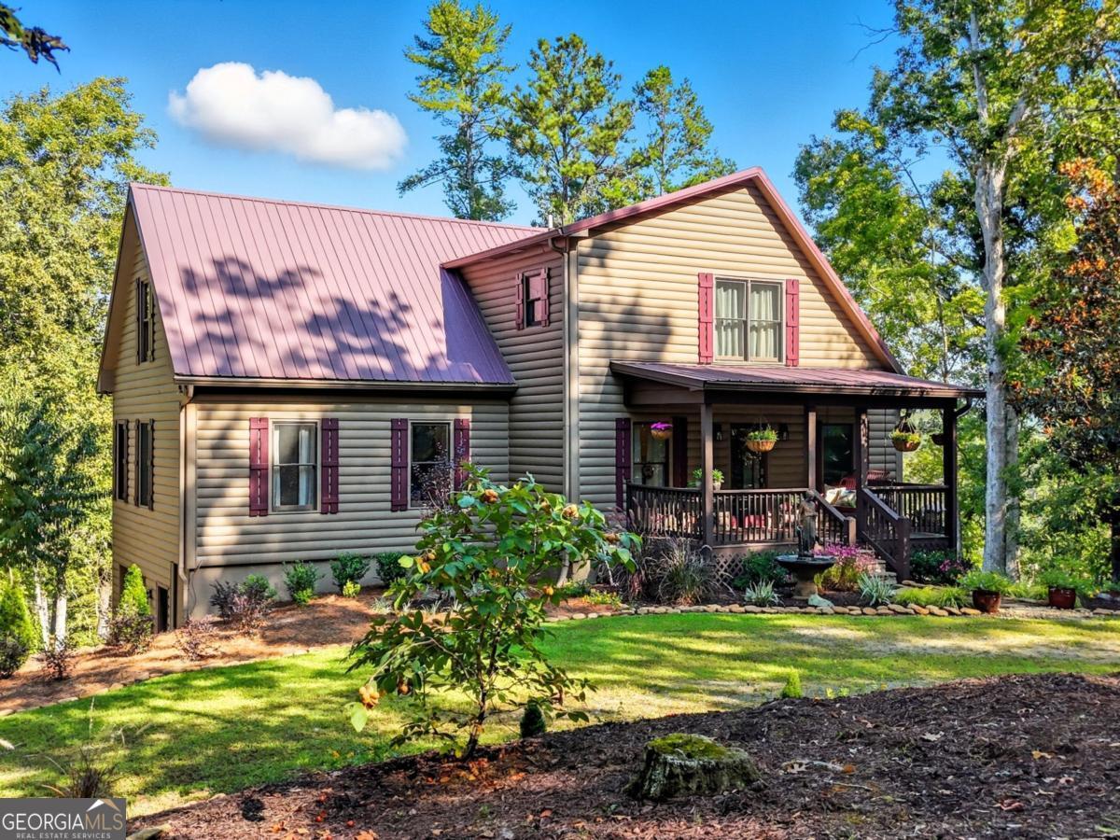Lake Homes Realty
1-866-525-3466Waterfront
650 myna drive # 986, ellijay ga 30540
Ellijay, GA 30540
$749,900
4 BEDS 3.5 BATHS
2,800 SQFT0.54 AC LOTResidential - Cabin,Single Family Residence
Waterfront




Bedrooms 4
Total Baths 4
Full Baths 3
Square Feet 2800
Acreage 0.54
Status Active
MLS # 10608443
County Gilmer
More Info
Category Residential - Cabin,Single Family Residence
Status Active
Square Feet 2800
Acreage 0.54
MLS # 10608443
County Gilmer
Down a quiet country road, you'll find 650 Myna-a home where mountain views stretch endlessly and a wide river sparkles below. It's the kind of setting that feels like a peaceful retreat yet close enough to conveniences when you need them. Inside, the soaring great room greets you with a stone fireplace, tongue-and-groove ceilings, and a wall of windows framing the outdoors. The open kitchen and sunny dining nook make gathering easy, while the seamless flow to the expansive decks and screened porch invites you to linger. The main-level primary suite is light and airy with windows that bring the outside in, and its adjoining bath provides a private retreat. The second bedroom on the main level is just as sweet and spacious, with a large full bath just steps away. Upstairs, a loft offers flexible living space, complete with an additional bath and a spacious bedroom tucked away under charming angles. The terrace level opens up a world of possibilities: a bright family/media room, a fitness area, additional bath, and walk-out access to the backyard. Step outside and unwind in the hot tub, perfectly placed for soaking in the river and mountain backdrop. From the welcoming front porch to the screened-in deck, from the cozy fireplaces to the lower-level retreat, this home was designed for comfort, gathering, and peace. 650 Myna isn't just a house-it's a sanctuary where every detail celebrates the beauty of its surroundings.
Location not available
Exterior Features
- Style Rustic, Traditional
- Construction Single Family
- Siding Concrete
- Roof Metal
- Garage Yes
- Garage Description Garage
- Water Public
- Sewer Septic Tank
- Lot Description Level
Interior Features
- Appliances Dishwasher, Dryer, Microwave, Refrigerator, Washer
- Heating Central
- Cooling Ceiling Fan(s), Central Air
- Basement Finished, Full
- Fireplaces Description Gas Log
- Living Area 2,800 SQFT
- Year Built 2004
- Stories Three Or More
Neighborhood & Schools
- Subdivision Coosawattee
- Elementary School Mountain View
- Middle School Clear Creek
- High School Gilmer
Financial Information
- Parcel ID 3038I 069
Additional Services
Internet Service Providers
Listing Information
Listing Provided Courtesy of RE/MAX Town & Country - (706) 515-7653
 © 2025 Georgia MLS. All rights reserved. Information deemed reliable but not guaranteed.
© 2025 Georgia MLS. All rights reserved. Information deemed reliable but not guaranteed.Listing data is current as of 12/15/2025.


 All information is deemed reliable but not guaranteed accurate. Such Information being provided is for consumers' personal, non-commercial use and may not be used for any purpose other than to identify prospective properties consumers may be interested in purchasing.
All information is deemed reliable but not guaranteed accurate. Such Information being provided is for consumers' personal, non-commercial use and may not be used for any purpose other than to identify prospective properties consumers may be interested in purchasing.