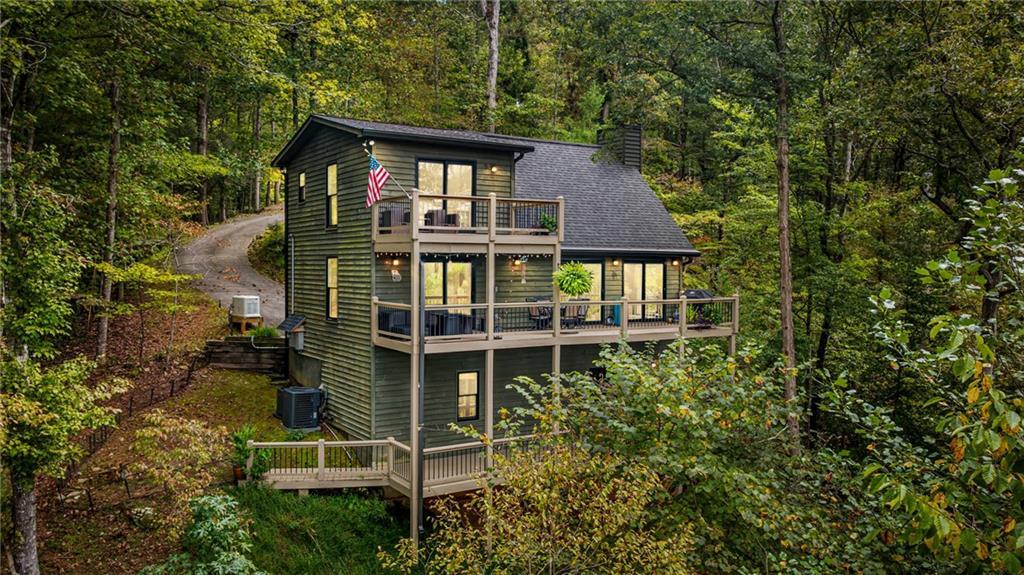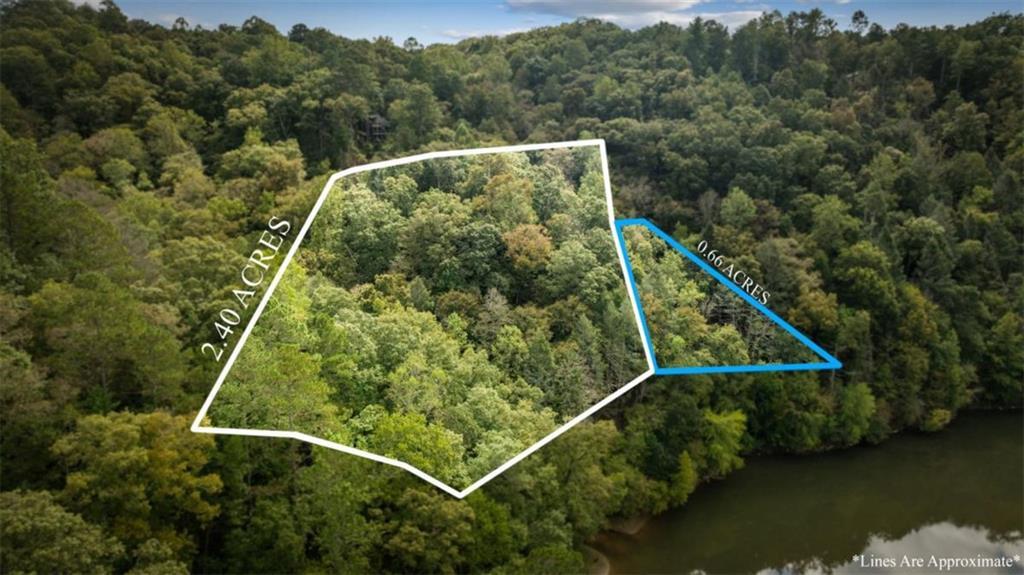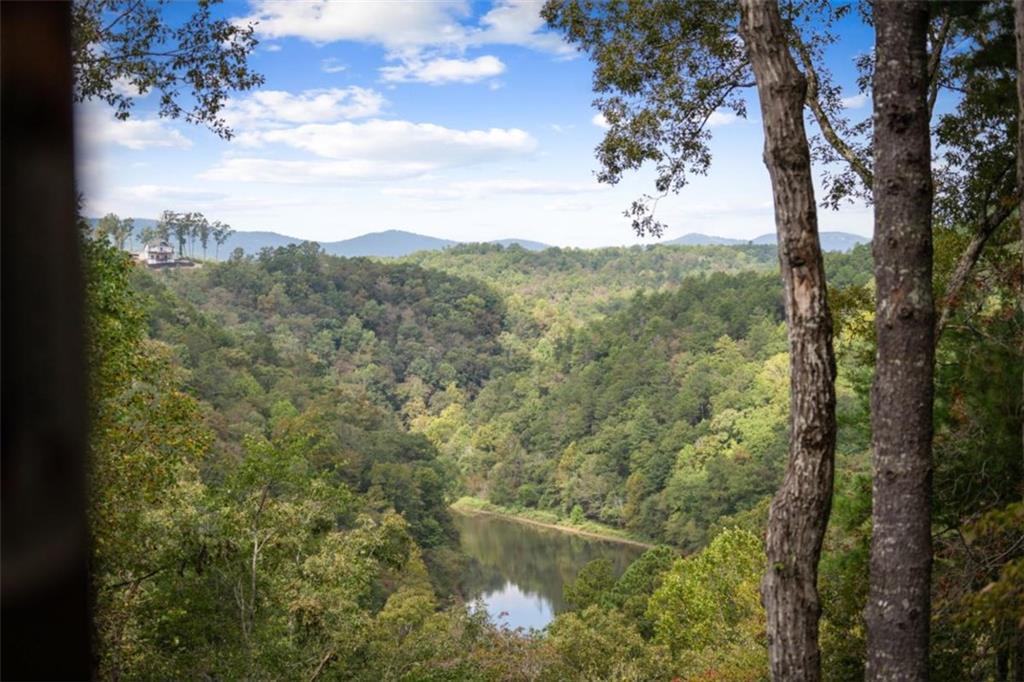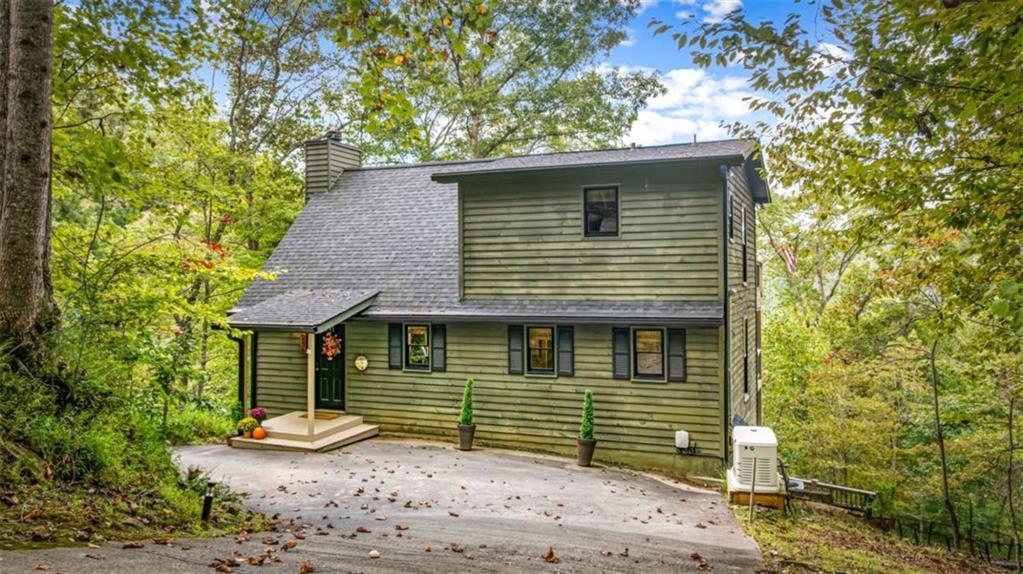Lake Homes Realty
1-866-525-3466250 noah circle
Ellijay, GA 30540
$650,000
3 BEDS 3 BATHS
2,160 SQFT3.05 AC LOTResidential - Single Family




Bedrooms 3
Total Baths 3
Full Baths 3
Square Feet 2160
Acreage 3.06
Status Active
MLS # 7663925
County Gilmer
More Info
Category Residential - Single Family
Status Active
Square Feet 2160
Acreage 3.06
MLS # 7663925
County Gilmer
BIG VIEWS - MOUNTAIN, RIVER & LAKE! Nestled at the end of a PRIVATE road on 3+ serene acres, this 3BR/3BA mountain retreat offers a beautiful year round MOUNTAIN VIEW, and magnificent view of where the Coosawattee River flows into the headwaters of Carters Lake. Enjoy magnificent sunsets from your porch while soaking in the peace and quiet of this one-of-a-kind property-plus, the buyer has the option to build another home on the adjacent lot with the same incredible views! (Adjacent lot is included in this sale!) This home features open-concept design showcasing vaulted ceilings, durable LVP flooring, and a cozy wood-burning fireplace in the great room. With three levels of living-each featuring its own bedroom and bath-there's plenty of space for family and guests. The upper-level suite offers a large walk-in closet and private porch; while the finished lower level includes a family room with a second fireplace, built-in shelving, guest room, full bath, and laundry area. Three levels of porches offer fantastic outdoor living with big views & bordering the U.S. Army Corps of Engineers property, you can walk to the lake from your backyard. There's also a fenced yard for your furbabies. Located in a sought-after river resort community with a long list of amenities (3 pools, river parks, hiking trails, rec center, tennis/pickleball, fishing lake and much more), just 15 minutes from town, this move-in-ready home (with some furnishings included) is a rare opportunity to own your own slice of mountain paradise. Recent updates include NEW generator, stainless appliances, roof, HVAC, Pella windows, LVP flooring, built-in bookcases, porch railings, retaining wall and freshly painted decks. NOTE: Buyer may choose to keep the adjacent 2.4 lot to protect their privacy, to build another home, build a detached garage/workshop, or the option of selling the extra lot in the future. (STR's Allowed)
Location not available
Exterior Features
- Style Cabin, Country
- Construction Single Family
- Siding Wood Siding
- Exterior Other, Private Yard
- Roof Shingle
- Garage No
- Water Public
- Sewer Septic Tank
- Lot Description Sloped, Steep Slope
Interior Features
- Appliances Dishwasher, Dryer, Electric Range, Electric Water Heater, Microwave, Other, Refrigerator, Washer
- Heating Central, Electric, Heat Pump, Other
- Cooling Ceiling Fan(s), Central Air, Electric
- Basement Finished, Full
- Fireplaces Description Basement, Great Room
- Living Area 2,160 SQFT
- Year Built 1997
- Stories Two
Neighborhood & Schools
- Subdivision Coosawattee
- Elementary School Mountain View - Gilmer
- Middle School Clear Creek
- High School Gilmer
Financial Information
- Parcel ID 3038E 008
Additional Services
Internet Service Providers
Listing Information
Listing Provided Courtesy of RE/MAX Town And Country - (706) 273-9033
Listing data is current as of 12/15/2025.


 All information is deemed reliable but not guaranteed accurate. Such Information being provided is for consumers' personal, non-commercial use and may not be used for any purpose other than to identify prospective properties consumers may be interested in purchasing.
All information is deemed reliable but not guaranteed accurate. Such Information being provided is for consumers' personal, non-commercial use and may not be used for any purpose other than to identify prospective properties consumers may be interested in purchasing.