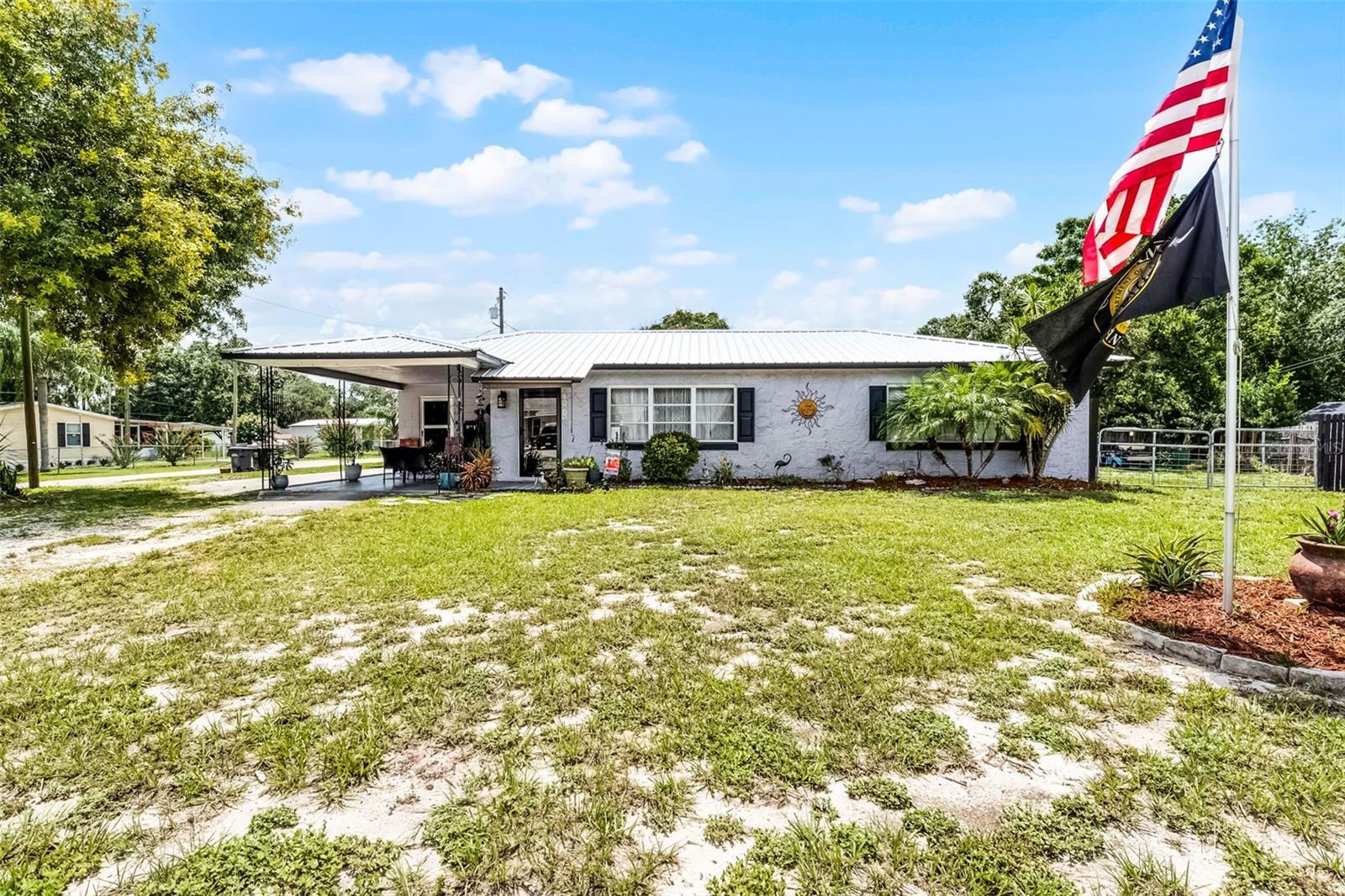5031 timberlane road
LAKE WALES, FL 33898
2 BEDS 1-Full 1-Half BATHS
0.28 AC LOTResidential - Single Family

Bedrooms 2
Total Baths 2
Full Baths 1
Acreage 0.28
Status Off Market
MLS # P4935762
County Polk
More Info
Category Residential - Single Family
Status Off Market
Acreage 0.28
MLS # P4935762
County Polk
Under contract-accepting backup offers. Located just minutes from the public boat ramp to Lake Pierce, this charming 2-bedroom, 1.5-bath home sits on a .28-acre corner lot with a fully fenced yard. Offering a blend of comfort and convenience, this property is ideal for those seeking relaxed living in a well-established, HOA-free community.
The home features an open-concept floor plan, with a spacious living room highlighted by oversized windows that fill the space with natural light. At the heart of the home is a functional kitchen with a large center island, stainless steel appliance package—including a propane gas range—and a pass-through window to the formal dining room, making entertaining a breeze.
The formal dining room offers direct access to the rear porch through sliding glass doors, while a large walk-in utility room adds valuable storage space. The primary bedroom includes warm wood parquet flooring and a 12x12 sitting room with private access to the back porch. The generously sized guest bedroom measures 17x12, providing ample space for family or guests.
Additional Features: Dedicated laundry room with half bath, Metal roof (installed 2018), Two storage sheds with electrical power, Parking pad for a 30 ft RV or Boat, 30 Amp Plug in outlet in backyard , Covered back porch and gazebo, One-car carport, Mature shade trees.
Enjoy country-style living with the added convenience of being just a short drive to shopping, dining, Bok Tower Gardens, and Legoland.
Location not available
Exterior Features
- Construction Single Family Residence
- Siding Block
- Exterior Gazebo, Shed(s)
- Roof Metal
- Garage No
- Garage Description Driveway, Parking Pad, RV Access/Parking,
- Water Well
- Sewer Septic Tank
- Lot Dimensions 110x100
- Lot Description Corner Lot, Level, Paved
Interior Features
- Appliances Dishwasher, Electric Water Heater, Range, Range Hood, Refrigerator
- Heating Central, Ductless
- Cooling Central Air
- Basement Slab
- Year Built 1969
Neighborhood & Schools
- Subdivision NOT IN SUBDIVISION
- Elementary School Sandhill Elem
- Middle School Mclaughlin Middle
- High School Winter Haven Senior
Financial Information
- Parcel ID 28-29-08-000000-043041
- Zoning R-3
Listing Information
Properties displayed may be listed or sold by various participants in the MLS.


 All information is deemed reliable but not guaranteed accurate. Such Information being provided is for consumers' personal, non-commercial use and may not be used for any purpose other than to identify prospective properties consumers may be interested in purchasing.
All information is deemed reliable but not guaranteed accurate. Such Information being provided is for consumers' personal, non-commercial use and may not be used for any purpose other than to identify prospective properties consumers may be interested in purchasing.