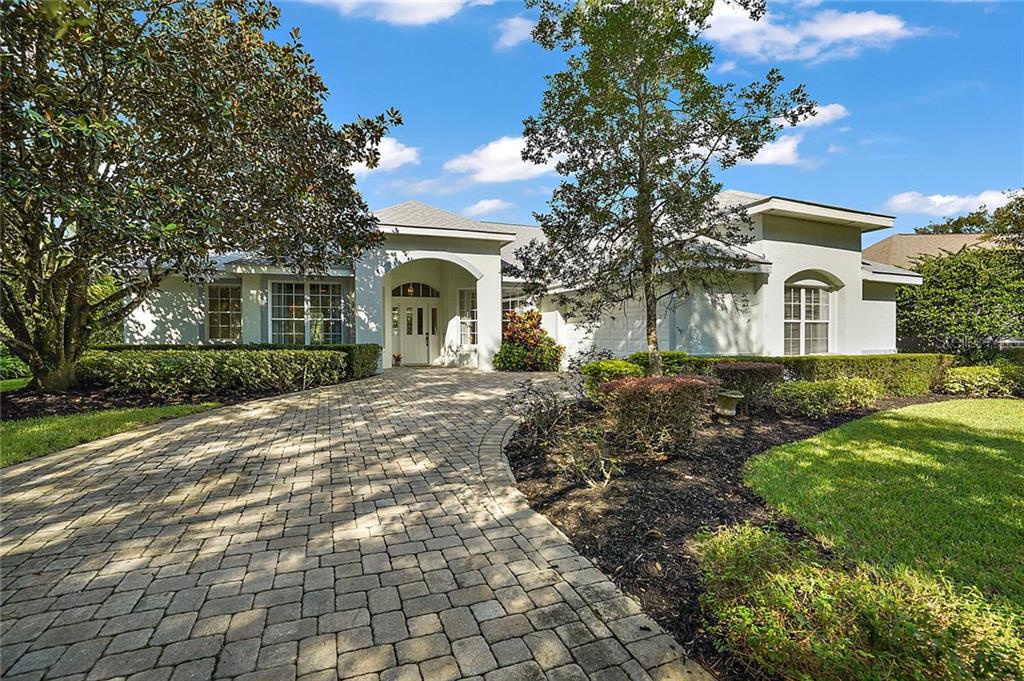2001 park forest blvd
MOUNT DORA, FL 32757
2 BEDS 2-Full BATHS
Residential - Single Family

Bedrooms 2
Total Baths 2
Full Baths 2
Status Off Market
MLS # G5034077
County Lake
More Info
Category Residential - Single Family
Status Off Market
MLS # G5034077
County Lake
BEAUTIFUL GOLF COURSE AND WATER FRONTAGE, 2/2 WITH OFFICE AND POOL. Welcome home to this sought-after Mt. Dora community offering peaceful tree-lined streets, stunning vistas of the 18-hole golf course, pro-shop, clubhouse, restaurant, tennis, pickleball, and walking trails all centrally located just a stone’s throw from retail, entertainment, and dining venues including historic, charming downtown. Mature trees, tidy landscaping, and a paver driveway perfectly frame the home’s attractive stucco facade with a gabled roof and arched front portico. Inside is a light and bright open, split bedroom floor plan which exudes comfortable elegance with high ceilings, architectural features such as a stately foyer column, and an arched transom window. Additional attributes include art and plant niches, and oversized tile flooring laid on the diagonal. The kitchen and baths recently painted, roof replaced in 2016. The A/C and Heat unit was replaced in April 2020. The front entry view is captivating as you look out to the sparkling pool with Upper Bray pond and golf course views. The front dining room is ideal for formal gatherings and holiday meals, while the living room provides entertaining space and a glass slider to the pool lanai. Enjoy a game night or movie night in the spacious family room adjacent to the well-appointed kitchen complete with wood flooring, granite counters, wood cabinetry, French door stainless refrigerator and range, breakfast bar, pantry, and cozy dining nook with pool views. The master suite has a tray ceiling, glass slider to pool, and a lovely en-suite with two closets, dual sink vanities, make-up vanity, a garden tub, and a tiled shower. This bathroom adjoins the den, perfect for a home office, art or yoga studio, nursery, or additional bedroom. Guest suite with access to the second full bathroom. 2-car side-entry garage. Relax or entertain on the covered, screened pool lanai with pond and golf course views as your gorgeous backdrop! What a perfect place to call home!
Location not available
Exterior Features
- Construction Single Family
- Siding Block, Stucco
- Exterior City Limits, Near Golf Course, On Golf Course, Sidewalk, Paved
- Roof Shingle
- Garage Yes
- Garage Description 2
- Water Public
- Sewer Public Sewer
- Lot Dimensions 76x126x97x126
- Lot Description City Limits, Near Golf Course, On Golf Course, Sidewalk, Paved
Interior Features
- Appliances Dishwasher, Disposal, Dryer, Electric Water Heater, Ice Maker, Microwave, Range, Refrigerator, Washer
- Heating Central, Electric
- Cooling Central Air
- Year Built 1993
- Stories One
Neighborhood & Schools
- Subdivision COUNTRY CLUB OF MOUNT DORA
- Elementary School Round Lake Elem
- Middle School Mount Dora Middle
- High School Mount Dora High
Financial Information
- Parcel ID 20-19-27-1500-000-06400


 All information is deemed reliable but not guaranteed accurate. Such Information being provided is for consumers' personal, non-commercial use and may not be used for any purpose other than to identify prospective properties consumers may be interested in purchasing.
All information is deemed reliable but not guaranteed accurate. Such Information being provided is for consumers' personal, non-commercial use and may not be used for any purpose other than to identify prospective properties consumers may be interested in purchasing.