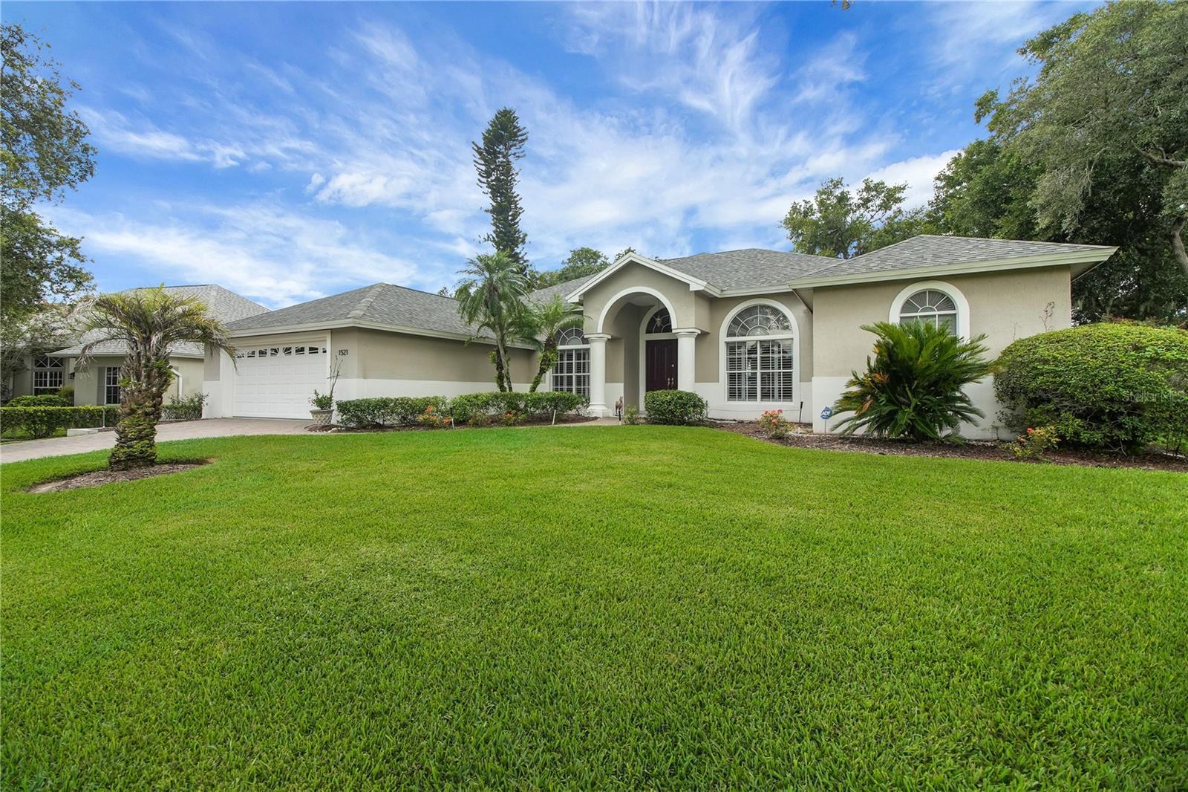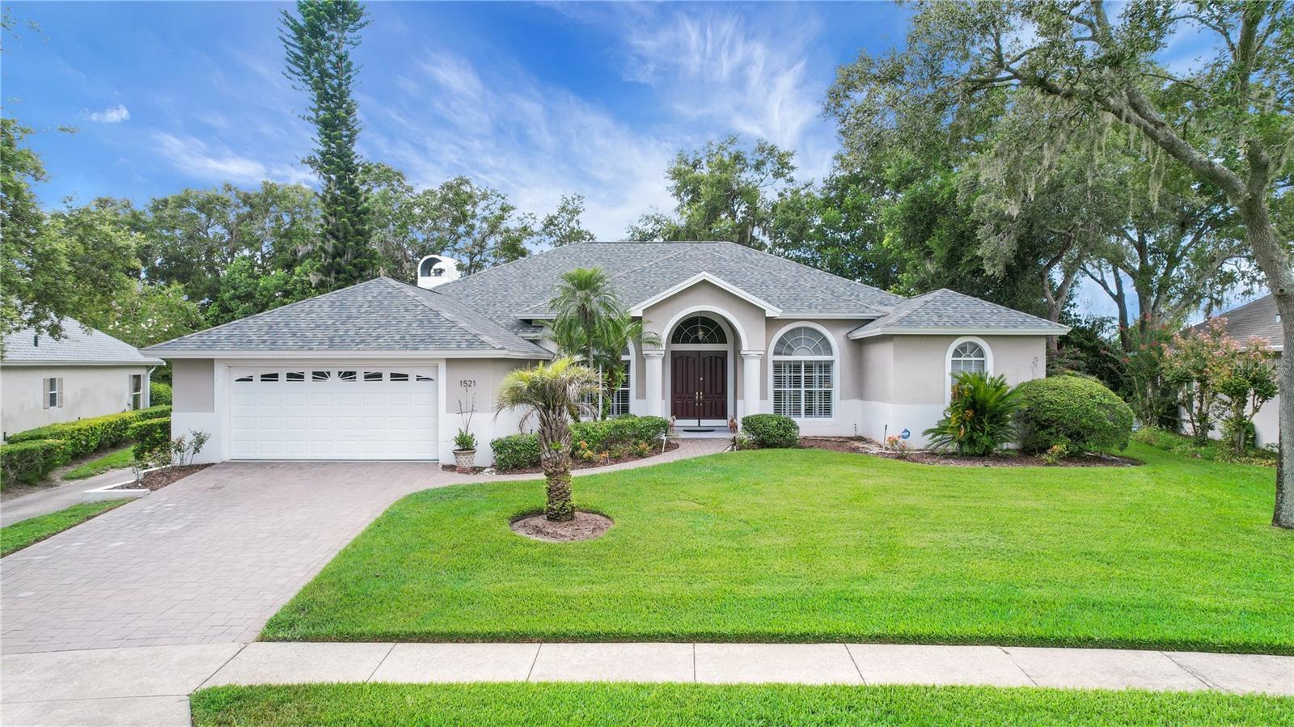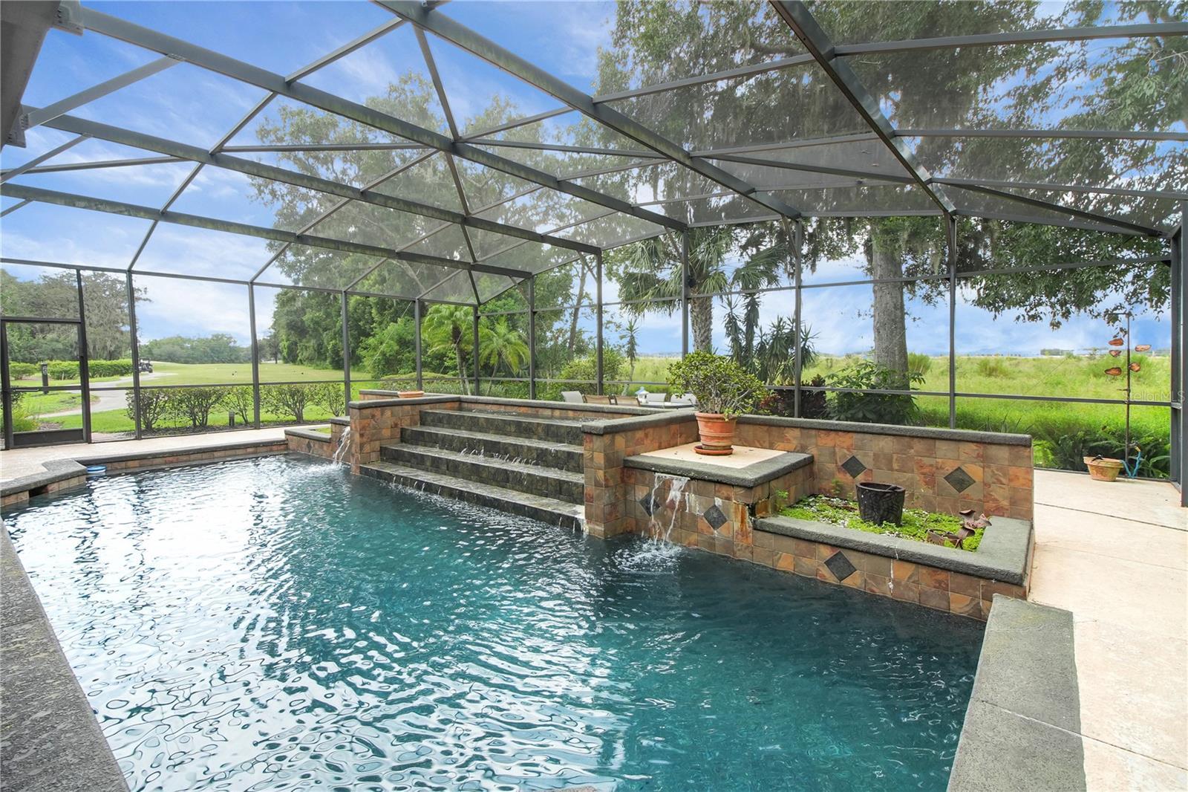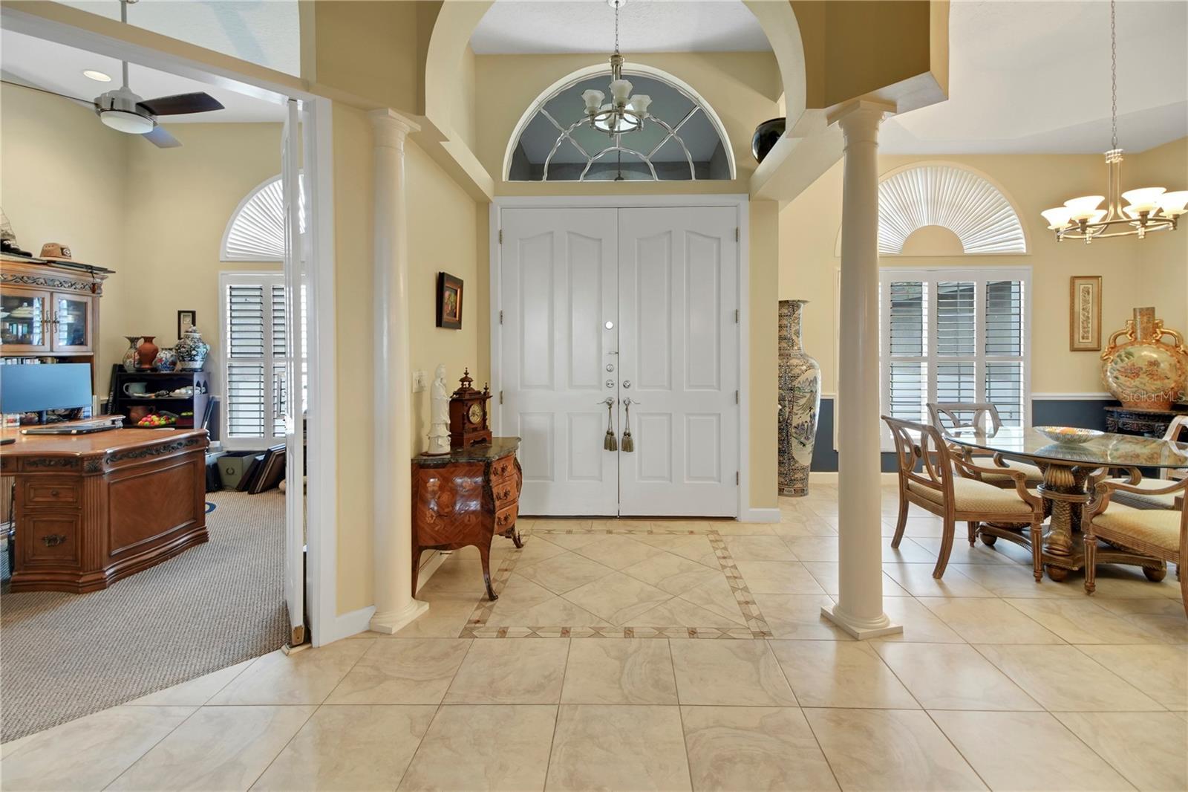Lake Homes Realty
1-866-525-34661521 edgewater drive
MOUNT DORA, FL 32757
$688,850
3 BEDS 3 BATHS
3,028 SQFT0.25 AC LOTResidential - Single Family




Bedrooms 3
Total Baths 3
Full Baths 3
Square Feet 3028
Acreage 0.26
Status Active
MLS # O6339213
County Lake
More Info
Category Residential - Single Family
Status Active
Square Feet 3028
Acreage 0.26
MLS # O6339213
County Lake
Listed By: Listing Agent Kay W. Hill
UNITED REAL ESTATE PREFERRED - (407) 243-8840
Resort-Style Living in The Country Club of Mount Dora - this Stunning Golf Course Home offers Exceptional Entertaining Spaces, Two Primary Suites, and a Spectacular Pool Retreat -Perfectly situated on a unique lot offering both golf course frontage and exceptional privacy for your lanai and pool area, thanks to lush greenspace directly behind the home. This property delivers an unparalleled setting for relaxation and entertaining, just minutes from charming downtown Mount Dora and only 40 minutes from Orlando. Step inside through the spacious foyer, where you are greeted by elegant formal dining and living areas. The living room features expansive views of the impressive pool, creating a serene backdrop and a perfect showcase for your favorite furnishings. The dining room, enhanced with beautiful chair railing, provides an inviting space for memorable gatherings with family and friends. At the heart of the home, the kitchen is designed for both culinary creativity and social engagement, boasting double ovens, a large cooktop, a center island, and abundant workspace. Open to both the breakfast area and family room, this light-filled space ensures you’re always part of the conversation, whether hosting a crowd or enjoying an intimate meal. The family room offers panoramic views of the golf course, while the breakfast nook overlooks the sparkling pool—everyday moments are elevated by the scenic surroundings. A dedicated study with double French doors is conveniently located off the foyer, ideal for a home office, reading retreat, or quiet work space. The study was originally designed as the third bedroom and could easily be converted back. Nearby, a full pool bath adds comfort and accessibility, especially for guests enjoying the outdoor amenities. The thoughtfully designed split plan offers two expansive primary suites, each positioned for maximum privacy. The main suite features a generous walk-in closet, spacious linen storage, dual vanities, a private water closet, and a luxurious garden tub with separate shower. The secondary suite also includes a large walk-in closet, roomy vanity, and a tub/shower combination—perfect for guests or multi-generational living. Practicality meets style in the well-appointed laundry room, complete with upper and lower cabinetry and a utility sink to make household tasks a breeze. Step outside to discover a true resort-style escape. The 30’ x 10’ pool with a stunning waterfall is the centerpiece of the 30’ x 36’ lanai, complemented by an additional 1,692 square feet of screened space for outdoor dining or lounging. There is ample room between the waterfall and rear screen enclosure for extra seating, ensuring every gathering is a memorable experience. Additional highlights include Plantation Shutters throughout, a roof replaced just 3 years ago, 7-year-old HVAC, and hurricane shutters for the entire rear of the home—providing peace of mind and lasting value. Enjoy the unique lifestyle of The Country Club of Mount Dora, with easy access to vibrant local shops, dining, the Atlantic Coast beaches just an hour away, and world-renowned Orlando theme parks nearby. This exceptional home invites you to relax, rejuvenate, and entertain with ease. Experience the perfect blend of comfort, elegance, and Florida living—schedule your private tour today!
Location not available
Exterior Features
- Construction Single Family Residence
- Siding Block, Stucco
- Roof Shingle
- Garage Yes
- Garage Description 2 Garage Spaces
- Water Public
- Sewer Public Sewer
- Lot Dimensions 87x130
- Lot Description City Limits, On Golf Course, Sidewalk, Paved
Interior Features
- Appliances Built-In Oven, Cooktop, Dishwasher, Disposal, Dryer, Electric Water Heater, Microwave, Refrigerator, Washer
- Heating Electric
- Cooling Central Air
- Basement Slab
- Fireplaces 1
- Fireplaces Description Decorative, Electric, Family Room
- Living Area 3,028 SQFT
- Year Built 1992
Neighborhood & Schools
- Subdivision MOUNT DORA COUNTRY CLUB MOUNT DORA UNIT 02
Financial Information
- Parcel ID 20-19-27-1505-000-08600
- Zoning PUD
Additional Services
Internet Service Providers
Listing Information
Listing Provided Courtesy of UNITED REAL ESTATE PREFERRED - (407) 243-8840
 | Listings courtesy of the My Florida Regional MLS DBA Stellar MLS as distributed by MLS GRID. IDX information is provided exclusively for consumers’ personal noncommercial use, that it may not be used for any purpose other than to identify prospective properties consumers may be interestedin purchasing, that the data is deemed reliable but is not guaranteed by MLS GRID, and that the use of the MLS GRID Data may be subject to an end user license agreement prescribed by the Member Participant's applicable MLS if any and as amended from time to time. MLS GRID may, at its discretion, require use of other disclaimers as necessary to protect Member Participant, and/or their MLS from liability. Based on information submitted to the MLS GRID as of 01/31/2026 04:19:38 UTC. All data is obtained from various sources and may not have been verified by broker or MLS GRID. Supplied Open House Information is subject to change without notice. All information should be independently reviewed and verified for accuracy. Properties may or may not be listed by the office/agent presenting the information. The Digital Millennium Copyright Act of 1998, 17 U.S.C. § 512 (the "DMCA") provides recourse for copyright owners who believe that material appearing on the Internet infringes their rights under U.S. copyright law. If you believe in good faith that any content or material made available in connection with our website or services infringes your copyright, you (or your agent) may send us a notice requesting that the content or material be removed, or access to it blocked. Notices must be sent in writing by email to: DMCAnotice@MLSGrid.com. The DMCA requires that your notice of alleged copyright infringement include the following information: (1) description of the copyrighted work that is the subject of claimed infringement; (2) description of the alleged infringing content and information sufficient to permit us to locate the content; (3) contact information for you, including your address, telephone number and email address; (4) a statement by you that you have a good faith belief that the content in the manner complained of is not authorized by the copyright owner, or its agent, or by the operation of any law; (5) a statement by you, signed under penalty of perjury, that the information in the notification is accurate and that you have the authority to enforce the copyrights that are claimed to be infringed; and (6) a physical or electronic signature of the copyright owner or a person authorized to act on the copyright owner’s behalf. Failure to include all of the above information may result in the delay of the processing of your complaint. © 2026 My Florida Regional MLS DBA Stellar MLS. |
Listing data is current as of 01/31/2026.


 All information is deemed reliable but not guaranteed accurate. Such Information being provided is for consumers' personal, non-commercial use and may not be used for any purpose other than to identify prospective properties consumers may be interested in purchasing.
All information is deemed reliable but not guaranteed accurate. Such Information being provided is for consumers' personal, non-commercial use and may not be used for any purpose other than to identify prospective properties consumers may be interested in purchasing.