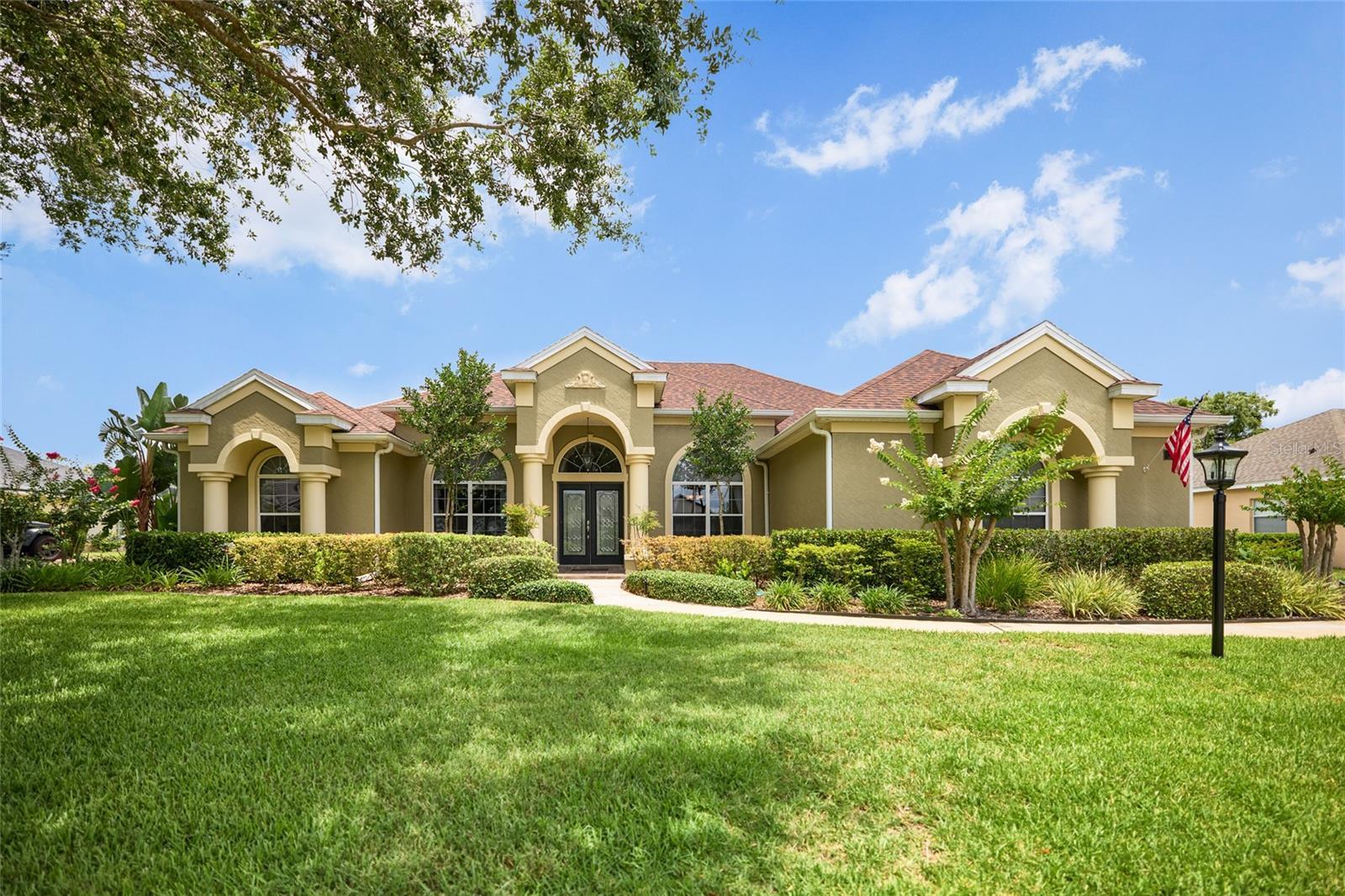1043 juliette boulevard
MOUNT DORA, FL 32757
4 BEDS 3-Full BATHS
0.4 AC LOTResidential - Single Family

Bedrooms 4
Total Baths 3
Full Baths 3
Acreage 0.4
Status Off Market
MLS # G5098931
County Lake
More Info
Category Residential - Single Family
Status Off Market
Acreage 0.4
MLS # G5098931
County Lake
Under contract-accepting backup offers. Nestled in the unique gated community of Loch Leven, this stunning 4-bedroom, 3-bath home offers the perfect blend of elegance, comfort, and thoughtful design. From the moment you enter, you’ll notice the refined details—from chair rail and crown molding to the spacious formal living and dining rooms that are perfect for entertaining. The three-way split bedroom plan, complete with pocket doors, ensures privacy for family and guests alike. The heart of the home is the kitchen, which features solid wood cabinetry, a convenient breakfast bar, and a charming dinette area. Just off the kitchen, the family room overlooks the screened pool area, creating a seamless indoor-outdoor living experience.
Step outside to your private oasis, where the screened pool area invites relaxation with its soothing waterfall feature, custom outdoor kitchen, and a retractable awning for extra shade. The elegant master suite includes direct access to the pool, dual vanities, a soaking tub, a walk-in shower, and a separate water closet. The oversized 3-car garage boasts built-in sliding-door closets, offering abundant storage space. Lovingly maintained by its owners for more than 20 years, this home radiates pride of ownership. Located on one of Loch Leven’s serene aerated ponds, the property provides peaceful water views and added tranquility. Community amenities include a private boat ramp to Lake Loch Leven, secure boat storage, and proximity to charming downtown Mount Dora, known for its festivals, unique shops, and delightful restaurants. This home is truly a must-see.
Location not available
Exterior Features
- Construction Single Family Residence
- Siding Block, Stucco
- Roof Shingle
- Garage Yes
- Garage Description Driveway, Garage Door Opener, Garage Faces Side, Ground Level, Oversized, 3 Garage Spaces
- Water Public
- Sewer Public Sewer
- Lot Dimensions 165X107
- Lot Description City Limits, Landscaped, Level, Oversized Lot, Sidewalk, Paved, Private
Interior Features
- Appliances Dishwasher, Disposal, Electric Water Heater, Exhaust Fan, Microwave, Range, Range Hood
- Heating Central
- Cooling Central Air
- Basement Slab
- Year Built 2003
Neighborhood & Schools
- Subdivision LOCH LEVEN
- Elementary School Triangle Elem
- Middle School Eustis Middle
- High School Eustis High School
Financial Information
- Parcel ID 17-19-27-0-000-0400
- Zoning SFH
Listing Information
Properties displayed may be listed or sold by various participants in the MLS.


 All information is deemed reliable but not guaranteed accurate. Such Information being provided is for consumers' personal, non-commercial use and may not be used for any purpose other than to identify prospective properties consumers may be interested in purchasing.
All information is deemed reliable but not guaranteed accurate. Such Information being provided is for consumers' personal, non-commercial use and may not be used for any purpose other than to identify prospective properties consumers may be interested in purchasing.