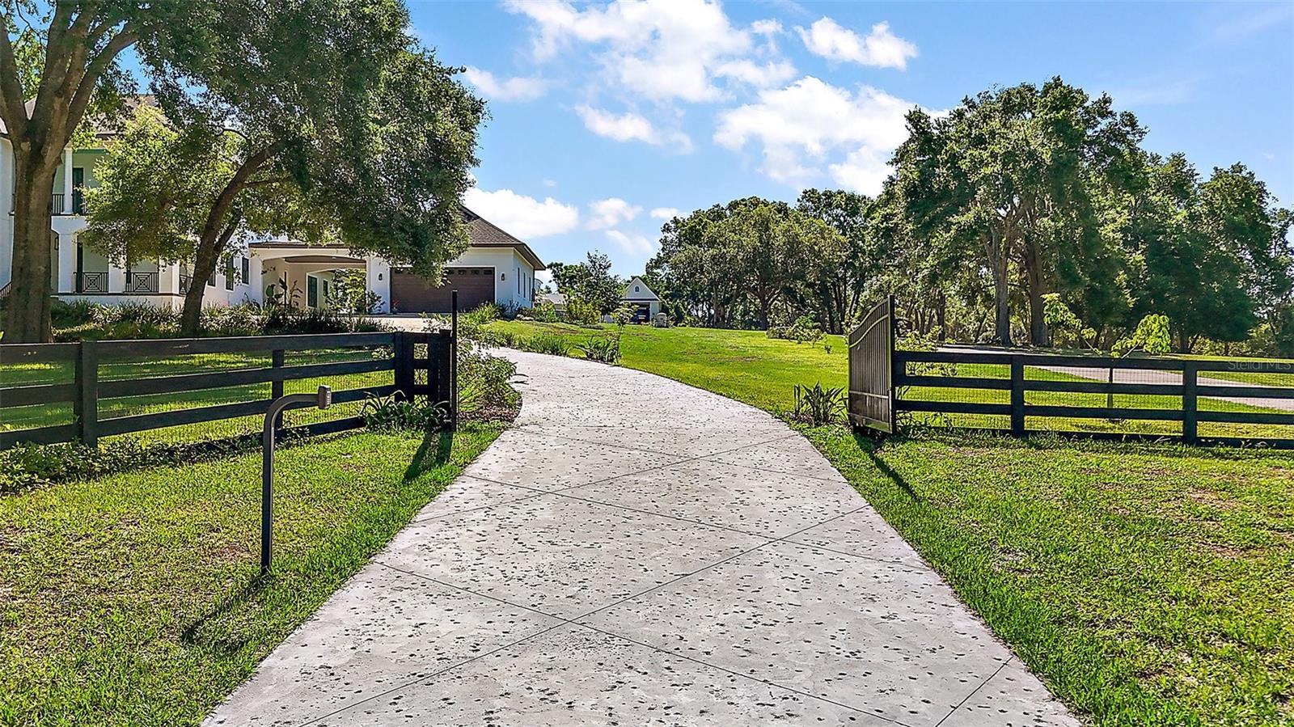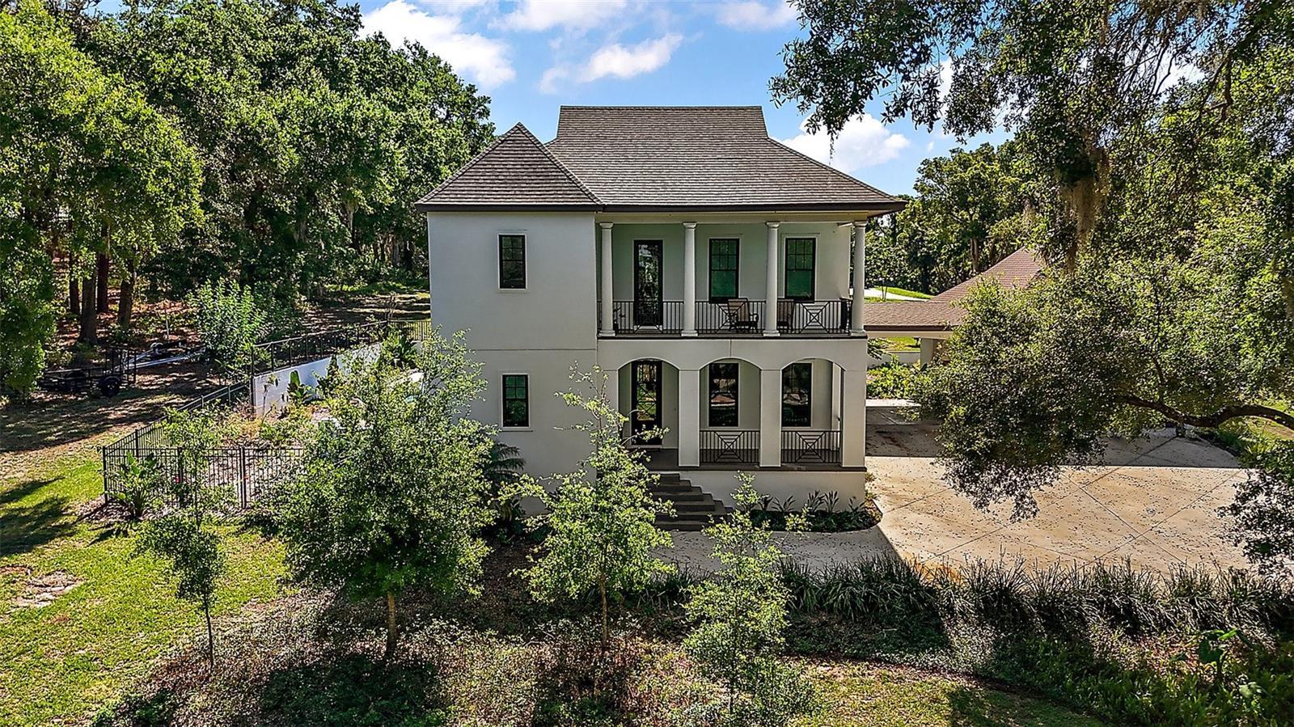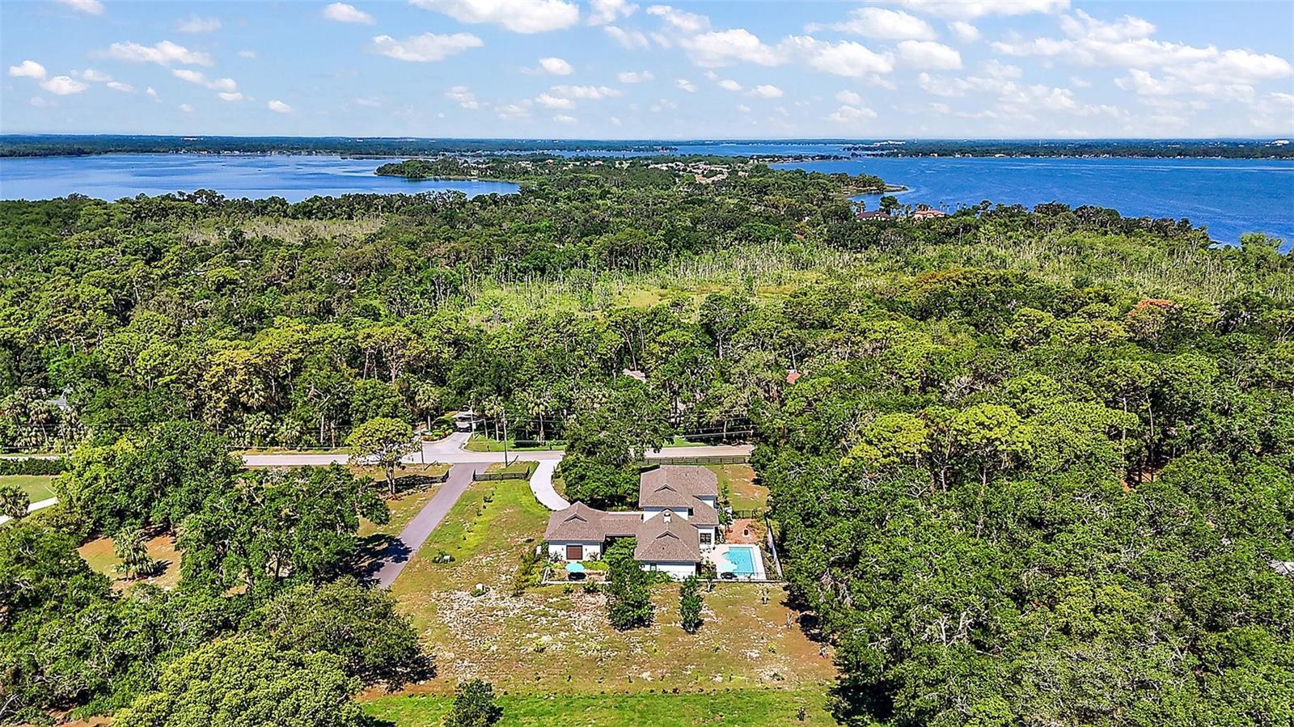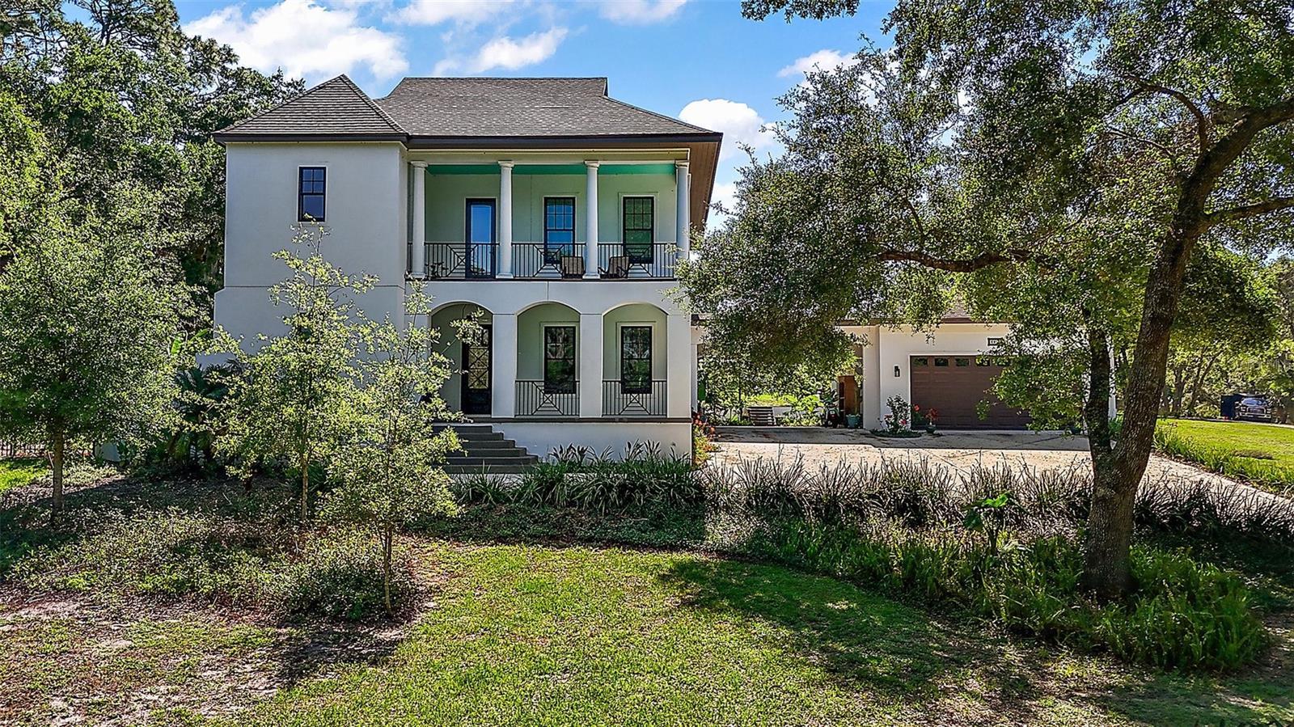Lake Homes Realty
1-866-525-34666905 clayton street
MOUNT DORA, FL 32757
$1,195,000
4 BEDS 3 BATHS
3,208 SQFT1.21 AC LOTResidential - Single Family




Bedrooms 4
Total Baths 3
Full Baths 3
Square Feet 3208
Acreage 1.21
Status Active
MLS # G5096277
County Orange
More Info
Category Residential - Single Family
Status Active
Square Feet 3208
Acreage 1.21
MLS # G5096277
County Orange
WALK TO TOWN from this British West Indies inspired CUSTOM POOL HOME built in 2023 on 1.21 ACRES! If you are seeking a quiet place surrounded by lovely homes, grand oaks and NO deed restrictions or HOA, this thoughtfully designed home is worth your time to take a look at! THE LOCATION is on the south side of Historic Mount Dora and affords quick access to the Wekiva Parkway (429) via the 453 connector and other major highways. It’s an easy trip of approximately 45 minutes to either Orlando (OIA) or Orlando-Sanford (SFB) International Airports, 45 minutes to Disney, an hour to the east coast beaches, and 30 minutes to Orlando. SPECIAL FEATURES include a well-designed kitchen that is the heart of the home, highlighted by the 3'-6" x 10' quartz island with a double sink, upper open shelving, and plenty of lighting to display your favorite dishware. The kitchen is smartly fitted with a 5-burner gas range, dishwasher, refrigerator and a microwave. The convenient BUTLERS PANTRY provides additional storage and makes entertaining effortless between the kitchen and the dining area. In the living room the Isokern® masonry GAS FIREPLACE has a classic herringbone brick pattern inside surrounded by a cast stone mantle and is wonderful on those cooler evenings. There are two bedrooms on the main floor, a guest suite with a private entrance, and a full bath that doubles as a pool bath. The spacious primary bedroom offers a walk-in closet and an ensuite bath. The bath has access to the backyard, and offers a double vanity with glass sinks, and complementary designer tile around the tub-shower area. Upstairs you will find versatile wood floors, two more bedrooms, a full spacious bath, a WET BAR, and a BONUS ROOM currently used as a lounge. The lounge opens to the balcony that overlooks the front yard grounds. The home offers plenty of STORAGE, from the laundry room with its bonus storage under the stairs, and THREE DECKED ATTIC AREAS with 3/4" flooring. The 8' x 15' attic spaces are located over the garage, over the master bedroom closet measure 8' x 25', and over the second floor a storage space measuring 10' x 18'. ENERGY FEATURES in this home include Anderson® insulated windows, vented attic with spray foam insulation, 2 gas water heaters for instant hot water, and 2 HVAC units. The whole-home Generac® GENERATOR is located next to the garage. Enjoy an oversized 24' x 30' two-car garage with automatic front and rear 8' high doors. This versatile garage can house two cars, store a boat, or use the space for your hobbies while enjoying the garden view from the rear garage door. A classic 18' x 19'-4" PORTE-COCHERE between the home and garage allows for additional parking. The porte-cochere and garage open to the kitchen garden which offers flowers, fruit trees, herbs and vegetables with an additional fruit tree orchard in the backyard. If you are seeking a relaxed lifestyle in a one of a kind newer construction residence and a great Mount Dora location, this may be the home for you!
Location not available
Exterior Features
- Construction Single Family Residence
- Siding Block
- Roof Shingle
- Garage Yes
- Garage Description 2 Garage Spaces
- Water Well
- Sewer Septic Tank
- Lot Description In County, Paved, Unincorporated
Interior Features
- Appliances Dishwasher, Dryer, Gas Water Heater, Microwave, Range, Range Hood, Refrigerator, Washer
- Heating Electric
- Cooling Central Air
- Basement Slab
- Fireplaces 1
- Fireplaces Description Gas, Wood Burning
- Living Area 3,208 SQFT
- Year Built 2023
Neighborhood & Schools
- Subdivision NONE
- Elementary School Zellwood Elem
- Middle School Wolf Lake Middle
- High School Apopka High
Financial Information
- Parcel ID 05-20-27-0000-00-091
- Zoning R-CE
Additional Services
Internet Service Providers
Listing Information
Listing Provided Courtesy of ERA GRIZZARD REAL ESTATE - (352) 735-4433
 | Listings provided courtesy of the My Florida Regional MLS DBA Stellar MLS as distributed by MLS GRID. Information is deemed reliable but is not guaranteed by MLS GRID, and that the use of the MLS GRID Data may be subject to an end user license agreement prescribed by the Member Participant's applicable MLS if any and as amended from time to time. MLS GRID may, at its discretion, require use of other disclaimers as necessary to protect Member Participant, and/or their MLS from liability. Based on information submitted to the MLS GRID as of 12/05/2025 04:28:27 UTC. All data is obtained from various sources and may not have been verified by broker or MLS GRID. Supplied Open House Information is subject to change without notice. All information should be independently reviewed and verified for accuracy. Properties may or may not be listed by the office/agent presenting the information. The Digital Millennium Copyright Act of 1998, 17 U.S.C. § 512 (the "DMCA") provides recourse for copyright owners who believe that material appearing on the Internet infringes their rights under U.S. copyright law. If you believe in good faith that any content or material made available in connection with our website or services infringes your copyright, you (or your agent) may send us a notice requesting that the content or material be removed, or access to it blocked. Notices must be sent in writing by email to DMCAnotice@MLSGrid.com. The DMCA requires that your notice of alleged copyright infringement include the following information: (1) description of the copyrighted work that is the subject of claimed infringement; (2) description of the alleged infringing content and information sufficient to permit us to locate the content; (3) contact information for you, including your address, telephone number and email address; (4) a statement by you that you have a good faith belief that the content in the manner complained of is not authorized by the copyright owner, or its agent, or by the operation of any law; (5) a statement by you, signed under penalty of perjury, that the information in the notification is accurate and that you have the authority to enforce the copyrights that are claimed to be infringed; and (6) a physical or electronic signature of the copyright owner or a person authorized to act on the copyright owner's behalf. Failure to include all of the above information may result in the delay of the processing of your complaint. © 2025 My Florida Regional MLS DBA Stellar MLS. |
Listing data is current as of 12/05/2025.


 All information is deemed reliable but not guaranteed accurate. Such Information being provided is for consumers' personal, non-commercial use and may not be used for any purpose other than to identify prospective properties consumers may be interested in purchasing.
All information is deemed reliable but not guaranteed accurate. Such Information being provided is for consumers' personal, non-commercial use and may not be used for any purpose other than to identify prospective properties consumers may be interested in purchasing.