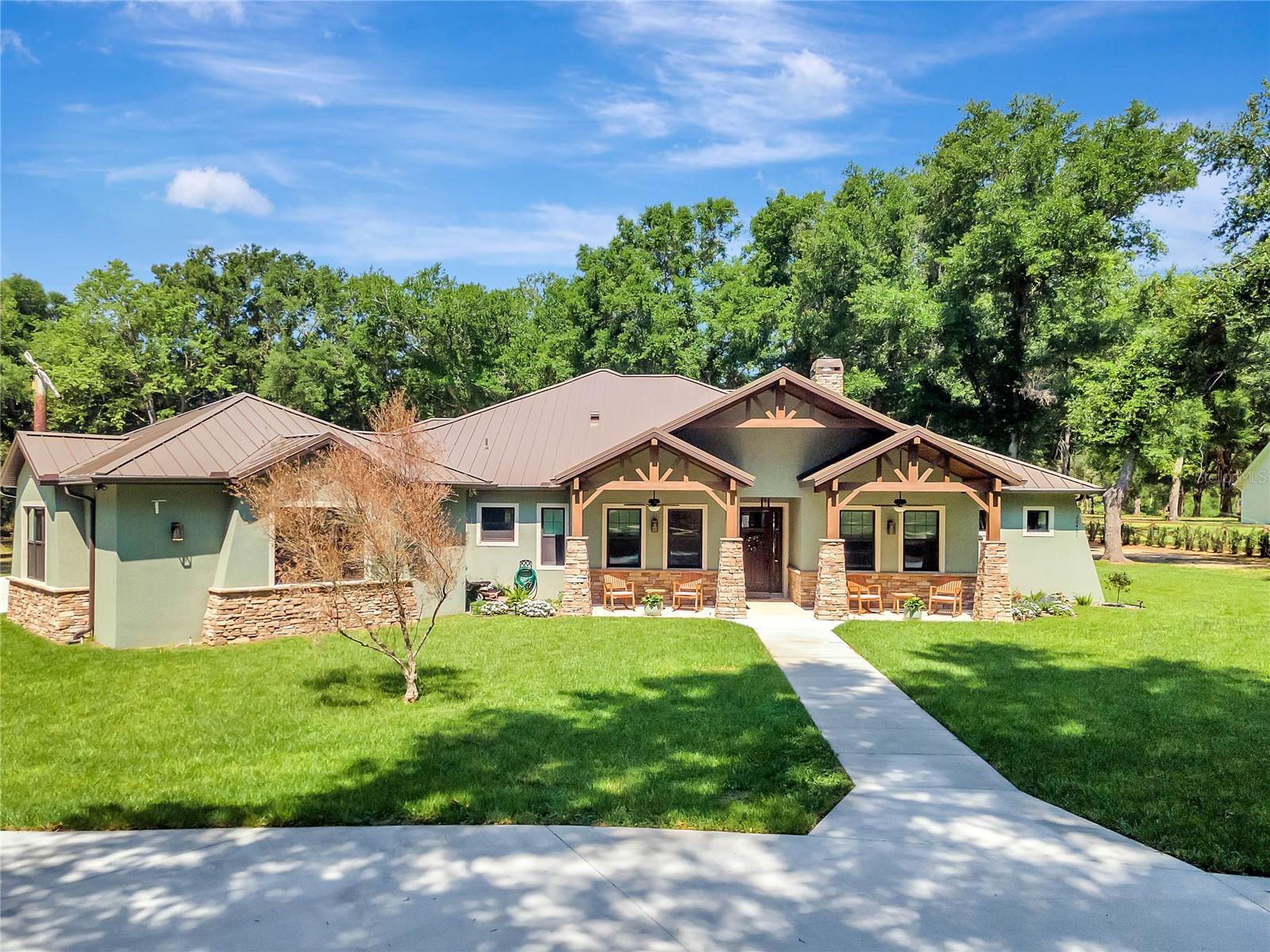20401 wolf springs
CLERMONT, FL 34715
$1,590,000
4 BEDS 4-Full BATHS
3.01 AC LOTResidential - Single Family

Bedrooms 4
Total Baths 4
Full Baths 4
Acreage 3.02
Status Off Market
MLS # G5068667
County Lake
More Info
Category Residential - Single Family
Status Off Market
Acreage 3.02
MLS # G5068667
County Lake
The definition of CUSTOM describes something MADE to unique specifications, especially something ONE OF A KIND! That is the best way to describe this AMAZING TRUE CUSTOM four bedroom ~ four bath home located just outside of MONTVERDE with a Clermont address on 3 ACRES! Starting from the curb appeal as you approach the home you can't help but notice the hand picked stone in conjunction with the beams and offering plenty of room to sit and enjoy the nature with the oak tree hammock in the front yard or the privacy in the backyard with plenty of room for a pool to be added in the future. As you enter you will notice the OPEN FLOOR PLAN with the family room and kitchen conjoining one another ... great for entertaining. The KITCHEN has all solid wood custom cabinetry and granite counter tops not to mention it is a chef delight with BOSCH black stainless appliances and a gas stove complete with a pot filler. Gas is propane and the tank is buried and owned. Be sure to check out the pantry as it offers plenty of storage and shelving. The family room has a fireplace that offers BOTH gas and wood burning, so YOU decide! Be sure to also pay attention to the beams throughout the main living area and the custom lighting. The floor plan offers DOUBLE MASTER BEDROOMS however the master bedroom the owners are using has great space with great views of the gorgeous trees. The master bathroom has dual sinks, separate shower, soaking tub with a built in TV plus build in COLOR CHANGING FIREPLACE to relax after a long day! The master closet is custom with nice built ins. Bedroom # two doubles as a master on the opposite side of the home and also has a separate entrance nearby. Bedrooms three and four are good size and the office as you first enter has a window & closet so it is truly a FIFTH bedroom! Bedrooms one through four are all on suite complete with a bathroom. The game room would be perfect for a pool table however could also be an additional sitting area for the double master/bedroom #two. Washer & Dryer convey and the laundry room has custom cabinetry to make for a very efficient laundry room. The home is pre wired for speakers throughout the home as well as wi-fi hard wired for guaranteed connection plus closed circuit cameras. All eight TV's are included in the home. The BACK PORCH is simply relaxing as the views of the trees and woods plus the attention to detail with more beams and cypress tongue and groove ceiling. Plenty of firewood so you can enjoy a bon fire for years to come. Have you noticed the WINDMILL? So YES, there is an old windmill that the owners kept on the property as it use to be used to run irrigation back in the day. Truly a conversation piece. BRING the horses as the community is a NO FEE HOA and allows horses. Plenty of room to add an additional barn and places to ride nearby. The home offers a three car garage however the main garage is an oversized two car and then there is a separate one car for what ever you decide. Owners say the well hit the aquifer as the water quality is 99.9% perfect and the home is so energy efficient the power bill is on average $136 a MONTH, thanks to energy efficient construction including the standing seem metal roof. Close to shopping, resturants and the Florida Turnpike. Sellers can include most furnishings with a full price offer.
Location not available
Exterior Features
- Construction Single Family Residence
- Siding Block, Stone, Stucco
- Roof Metal
- Garage Yes
- Garage Description Garage Door Opener, Split Garage
- Water Well
- Sewer Septic Tank
- Lot Description Corner Lot, Cul-De-Sac, In County, Paved
Interior Features
- Appliances Dishwasher, Disposal, Dryer, Gas Water Heater, Microwave, Range, Refrigerator, Tankless Water Heater, Washer
- Heating Central, Electric
- Cooling Central Air
- Basement Slab
- Fireplaces 1
- Fireplaces Description Gas, Living Room, Wood Burning
- Year Built 2022
Neighborhood & Schools
- Subdivision WOLFHEAD RIDGE
Financial Information
- Parcel ID 22-21-26-0010-000-00600


 All information is deemed reliable but not guaranteed accurate. Such Information being provided is for consumers' personal, non-commercial use and may not be used for any purpose other than to identify prospective properties consumers may be interested in purchasing.
All information is deemed reliable but not guaranteed accurate. Such Information being provided is for consumers' personal, non-commercial use and may not be used for any purpose other than to identify prospective properties consumers may be interested in purchasing.