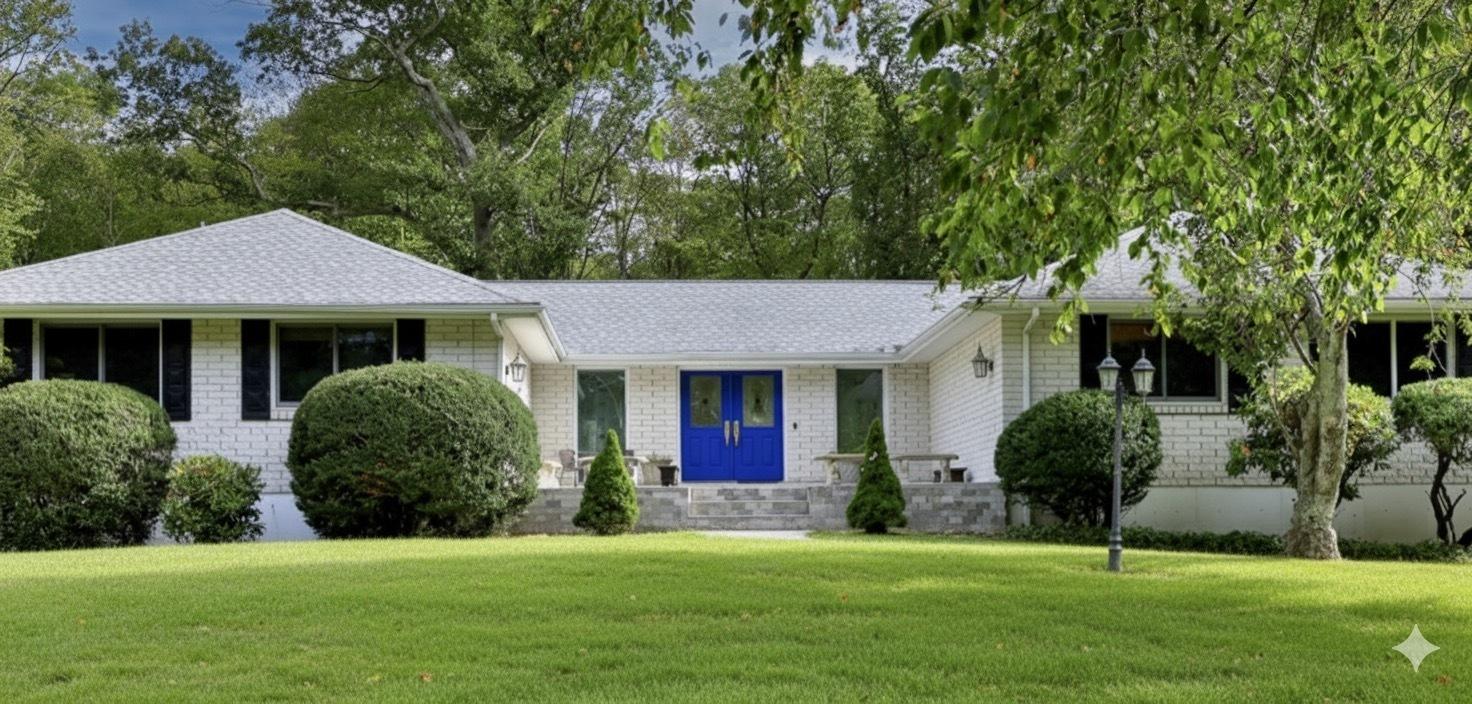415 wildwood drive
Stratford, CT 06614
4 BEDS 3-Full 1-Half BATHS
1.13 AC LOTResidential - Single Family

Bedrooms 4
Total Baths 4
Full Baths 3
Acreage 1.14
Status Off Market
MLS # 24117590
County Fairfield
More Info
Category Residential - Single Family
Status Off Market
Acreage 1.14
MLS # 24117590
County Fairfield
This custom-built, oversized 4-bedroom, 3.5-bath ranch is a rare gem, set on over an acre of professionally landscaped, park-like grounds. Step inside to find a completely renovated main floor featuring updated bedrooms and bathrooms, a stunning kitchen, and gleaming hardwood floors throughout. The luxurious primary suite includes a full bath, dressing room, and French doors for a private retreat. The partially-finished basement adds incredible versatility, offering 1 additional in-law suite with a full bath and living room space, a home gym with sauna, and plenty of space for guests, work, or recreation. Outside, enjoy resort-style living with a newly renovated backyard oasis-complete with a playground, basketball court, deer fencing and an upgraded pool. Entertain on the beautiful patio or relax in the serene outdoor setting. Additional updates include new water tanks, a new heating system, central air, and a 4-car garage. (See attached document for all new updates) This home truly has it all - space, style, and luxury. Don't miss your chance to make it yours - schedule a showing today!
Location not available
Exterior Features
- Style Ranch
- Siding Brick
- Exterior Porch, Cabana, Deck, Garden Area, Lighting, Underground Sprinkler, Patio
- Roof Asphalt Shingle
- Garage No
- Garage Description Attached Garage
- Water Public Water Connected
- Sewer Septic
- Lot Description Corner Lot, Rear Lot, Lightly Wooded, Dry, Level Lot, On Cul-De-Sac
Interior Features
- Appliances Electric Cooktop, Cook Top, Wall Oven, Microwave, Refrigerator, Icemaker, Dishwasher, Instant Hot Water Tap, Washer, Electric Dryer, Wine Chiller
- Heating Baseboard, Hot Air, Hot Water, Wall Unit
- Cooling Central Air
- Basement Full, Storage, Garage Access, Partially Finished, Liveable Space
- Fireplaces 1
- Year Built 1970
Neighborhood & Schools
- Elementary School Per Board of Ed
- High School Per Board of Ed
Financial Information
- Parcel ID 381623
- Zoning RS-3
Listing Information
Properties displayed may be listed or sold by various participants in the MLS.


 All information is deemed reliable but not guaranteed accurate. Such Information being provided is for consumers' personal, non-commercial use and may not be used for any purpose other than to identify prospective properties consumers may be interested in purchasing.
All information is deemed reliable but not guaranteed accurate. Such Information being provided is for consumers' personal, non-commercial use and may not be used for any purpose other than to identify prospective properties consumers may be interested in purchasing.