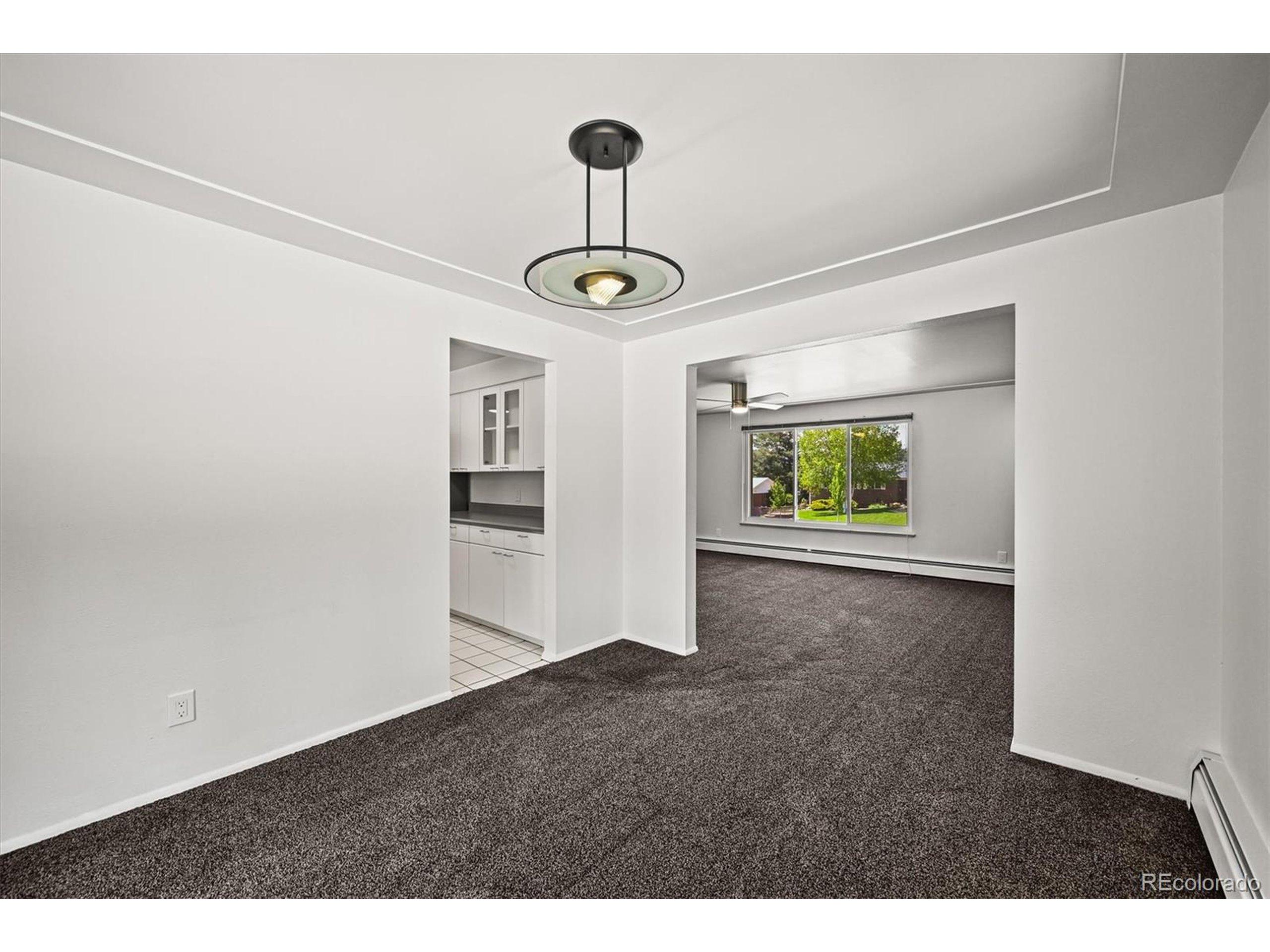Lake Homes Realty
1-866-525-34662704 s ames
Denver, CO 80227
$635,000
3 BEDS 1-Full 2-¾ BATHS
2,384 SQFT0.23 AC LOTResidential - Single Family




Bedrooms 3
Total Baths 1
Full Baths 1
Square Feet 2384
Acreage 0.24
Status Active
MLS # 1579448
County Denver
More Info
Category Residential - Single Family
Status Active
Square Feet 2384
Acreage 0.24
MLS # 1579448
County Denver
Nestled on a spacious corner lot, this classic brick ranch offers a rare combination of charm, functionality, and space. A tuck-under two-car garage is complemented by an abundance of off-street parking, ideal for guests, hobbies, or extra vehicles. Inside, the main floor features newer carpet throughout, a welcoming living room with a coffered ceiling and fireplace, and a formal dining room perfect for entertaining. The kitchen offers ample cabinetry, an eating space, and includes a range, refrigerator, and dishwasher. Three comfortable bedrooms, a full bath, a 3/4 bath, and a laundry closet with washer and dryer complete the main level.
The partially finished basement expands your living space with a cozy family room highlighted by LVT flooring and a second fireplace. A generous bonus room with built-ins provides excellent storage or the perfect setup for a workshop or creative space. The utility room features a brand-new boiler and additional storage capacity. Step outside to enjoy a large covered patio, ideal for outdoor gatherings. Don't miss the opportunity to call this home!
Location not available
Exterior Features
- Style Ranch
- Construction Single Family
- Siding Brick/Brick Veneer
- Roof Composition
- Garage Yes
- Garage Description 2
- Sewer City Sewer, Public Sewer
- Lot Description Corner Lot, Level
Interior Features
- Appliances Dishwasher, Refrigerator, Washer, Dryer
- Heating Hot Water, Baseboard
- Cooling Evaporative Cooling, Ceiling Fan(s)
- Basement Partial, Partially Finished, Sump Pump
- Fireplaces Description 2+ Fireplaces, Living Room, Basement
- Living Area 2,384 SQFT
- Year Built 1963
- Stories 1
Neighborhood & Schools
- Subdivision Bear Valley
- Elementary School Traylor Academy
- Middle School Strive Federal
- High School John F. Kennedy
Financial Information
- Zoning S-SU-F
Additional Services
Internet Service Providers
Listing Information
Listing Provided Courtesy of RE/MAX Professionals - (720) 922-2000
Copyright 2025, Information and Real Estate Services, LLC, Colorado. All information provided is deemed reliable but is not guaranteed and should be independently verified.
Listing data is current as of 06/17/2025.


 All information is deemed reliable but not guaranteed accurate. Such Information being provided is for consumers' personal, non-commercial use and may not be used for any purpose other than to identify prospective properties consumers may be interested in purchasing.
All information is deemed reliable but not guaranteed accurate. Such Information being provided is for consumers' personal, non-commercial use and may not be used for any purpose other than to identify prospective properties consumers may be interested in purchasing.