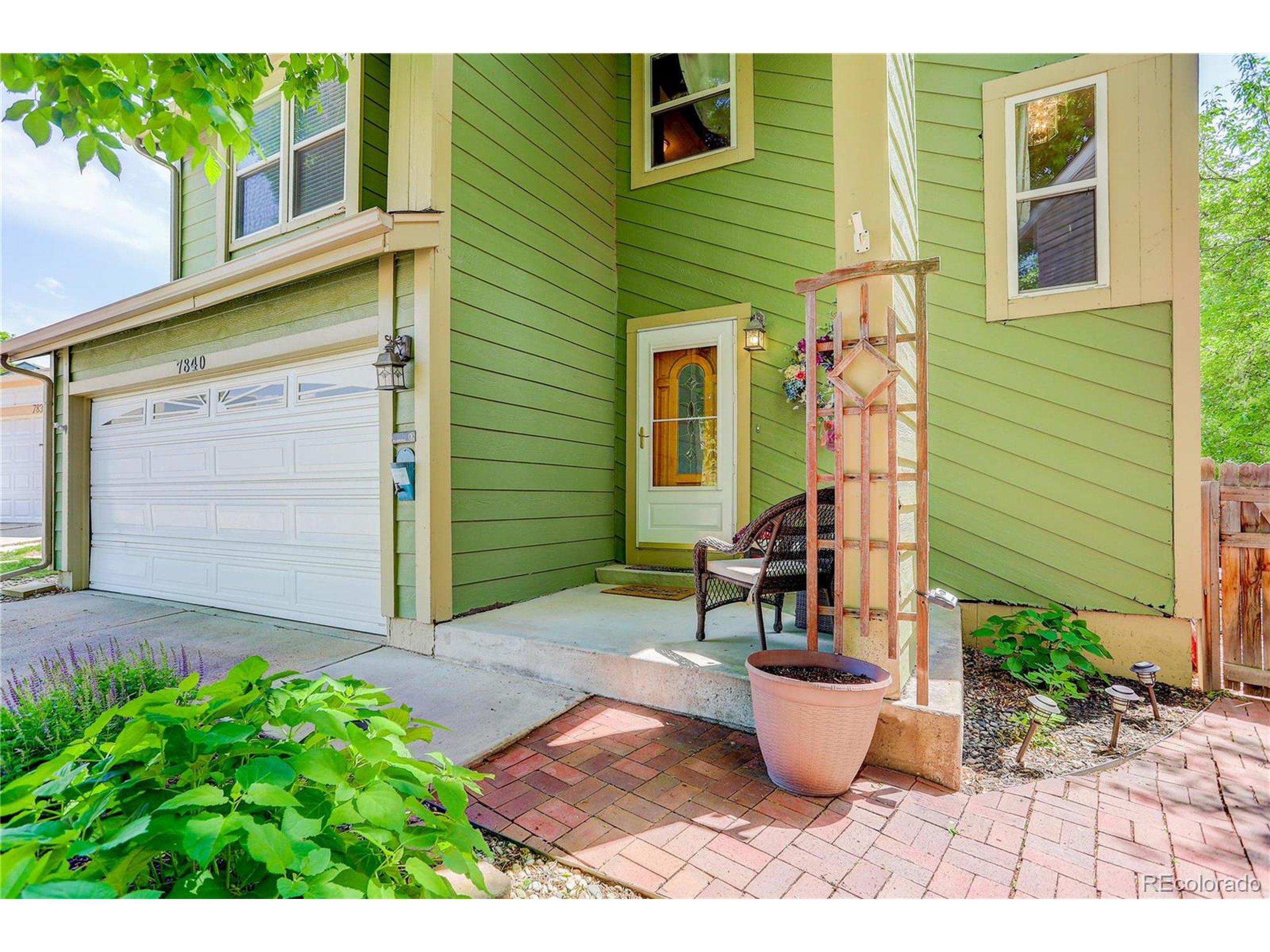Lake Homes Realty
1-866-525-3466New Listing
7840 s windermere
Littleton, CO 80120
$585,000
3 BEDS 1-Full 1-Half 1-¾ BATHS
1,748 SQFT0.09 AC LOTResidential - Single Family
New Listing




Bedrooms 3
Total Baths 2
Full Baths 1
Square Feet 1748
Acreage 0.09
Status Active
MLS # 3364988
County Arapahoe
More Info
Category Residential - Single Family
Status Active
Square Feet 1748
Acreage 0.09
MLS # 3364988
County Arapahoe
Welcome to a move-in ready Littleton Gem. As you enter, soaring ceilings and abundant natural light create an immediate sense of space and warmth. Thoughtful upgrades shine throughout, starting with luxury vinyl plank flooring that flows seamlessly through the main level. The kitchen is a true standout-featuring a farmhouse sink, designer cabinetry, and high-end appliances that would make any home chef proud.
The inviting living area centers around a dramatic stone fireplace, perfect for cozy evenings or relaxed entertaining. Upstairs offers a serene primary suite with full bath, and a spacious second bedroom ideal for guests, a home office, or both.
Downstairs, the finished basement adds valuable flexibility with a third bedroom, 3/4 bath, and a family room ready for game nights, movie marathons, or visiting friends. Roof was replaced in 2021 with impact resistant shingles and Leafguard gutters. New carpet in the basement, furnace was replaced in 2021 and AC in 2024.
Enjoy sunshine and privacy on the south-facing deck, nestled on a quiet cul-de-sac with no HOA. The location is truly perfect-just blocks from Southbridge Park and the High Line Canal trail, minutes to Chatfield State Park, and only a mile to light rail. C-470, downtown Littleton, Breckenridge Brewery, and Aspen Grove's vibrant shopping and dining are all within easy reach.
This home in the highly-rated Littleton Public Schools and just minutes from three major medical centers - AdventHealth Littleton, UCHealth Highlands Ranch and Children's Hospital.
Don't miss this rare blend of location, lifestyle, and thoughtful upgrades-schedule your showing today.
Location not available
Exterior Features
- Construction Single Family
- Siding Wood Siding
- Roof Composition
- Garage Yes
- Garage Description 2
- Water City Water
- Sewer City Sewer, Public Sewer
- Lot Description Level
Interior Features
- Appliances Dishwasher, Refrigerator, Washer, Dryer, Microwave, Disposal
- Heating Forced Air
- Cooling Central Air
- Basement Partially Finished, Walk-Out Access
- Fireplaces Description Single Fireplace
- Living Area 1,748 SQFT
- Year Built 1983
- Stories 2
Neighborhood & Schools
- Subdivision Southbridge
- Elementary School Runyon
- Middle School Euclid
- High School Heritage
Financial Information
Additional Services
Internet Service Providers
Listing Information
Listing Provided Courtesy of Coldwell Banker Global Luxury Denver - (303) 667-0309
Copyright 2025, Information and Real Estate Services, LLC, Colorado. All information provided is deemed reliable but is not guaranteed and should be independently verified.
Listing data is current as of 06/11/2025.


 All information is deemed reliable but not guaranteed accurate. Such Information being provided is for consumers' personal, non-commercial use and may not be used for any purpose other than to identify prospective properties consumers may be interested in purchasing.
All information is deemed reliable but not guaranteed accurate. Such Information being provided is for consumers' personal, non-commercial use and may not be used for any purpose other than to identify prospective properties consumers may be interested in purchasing.