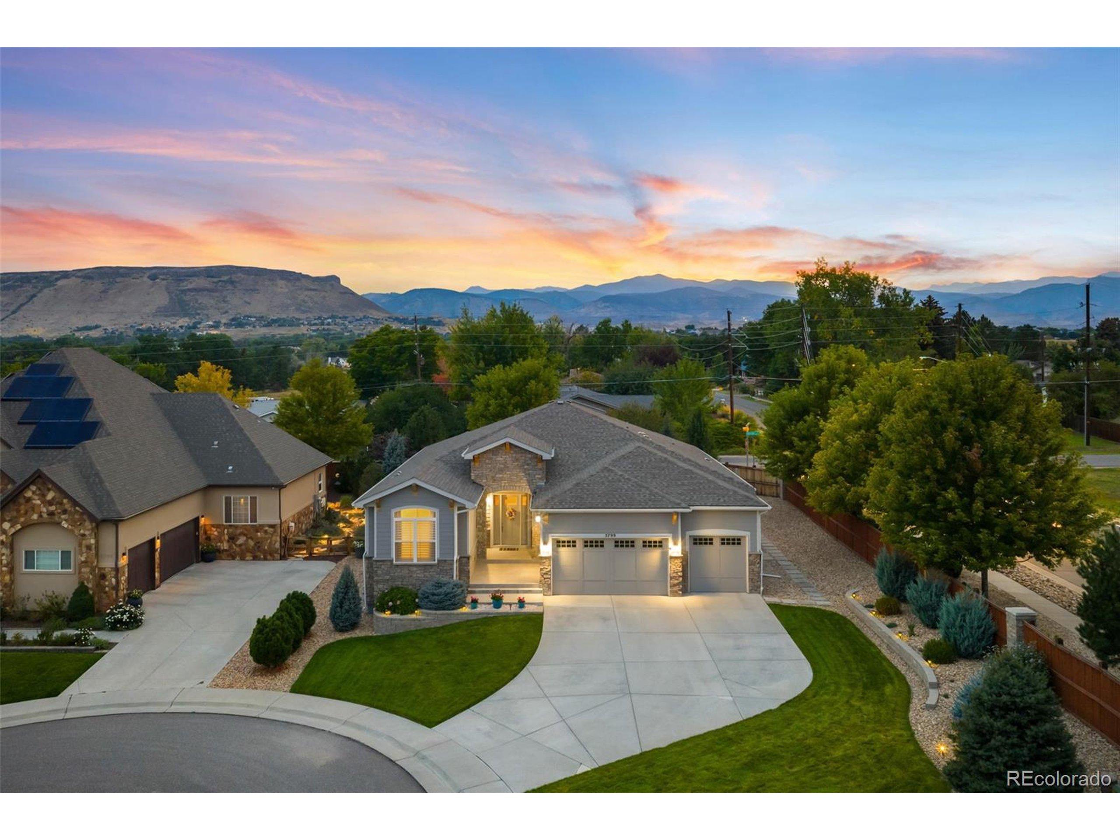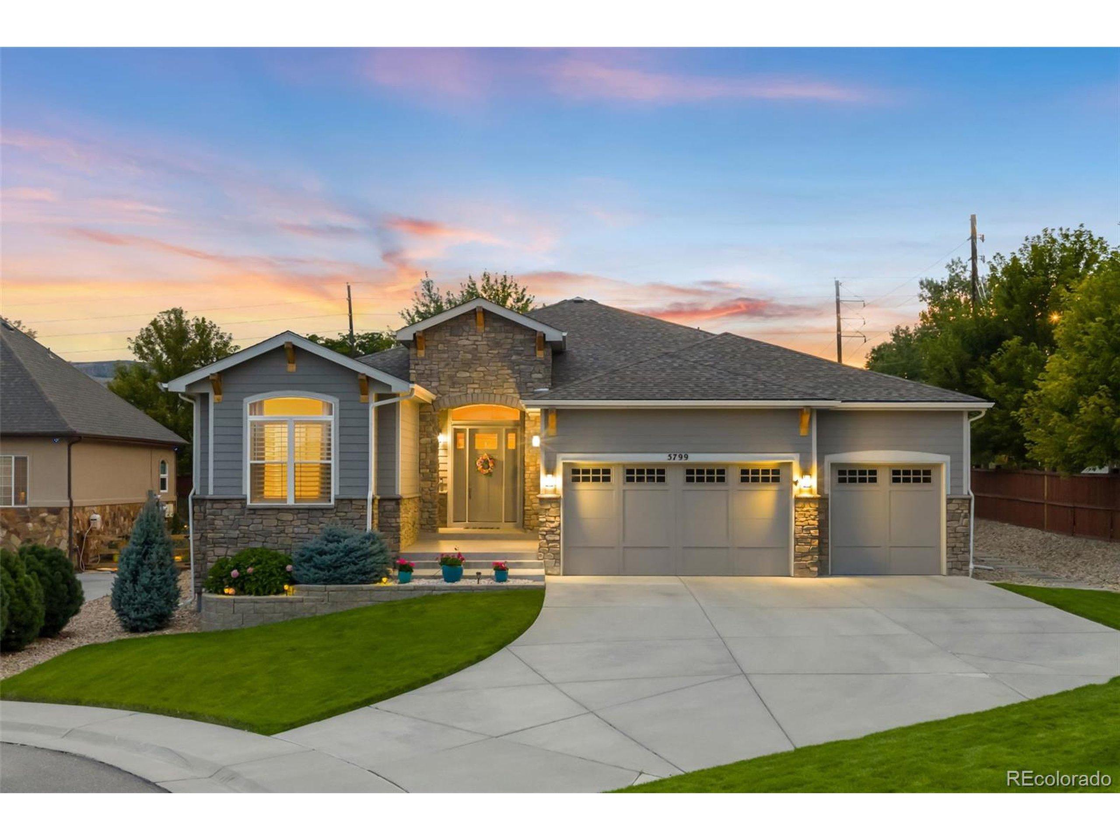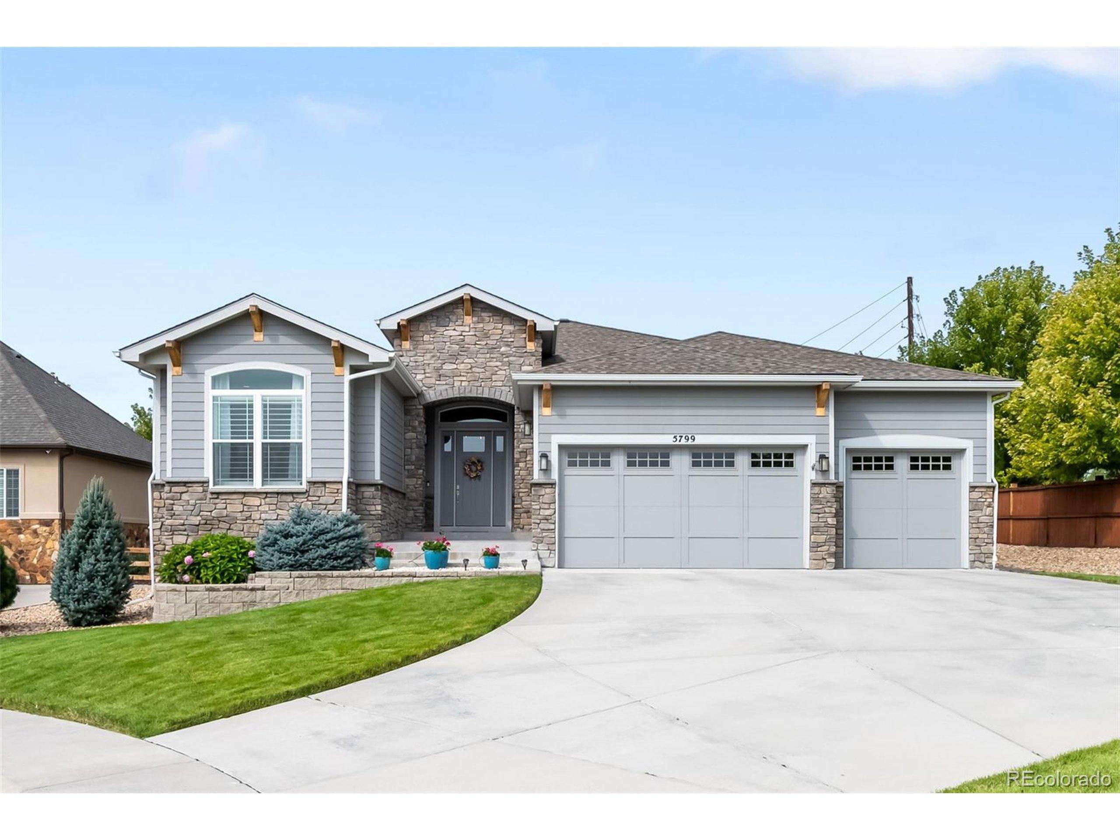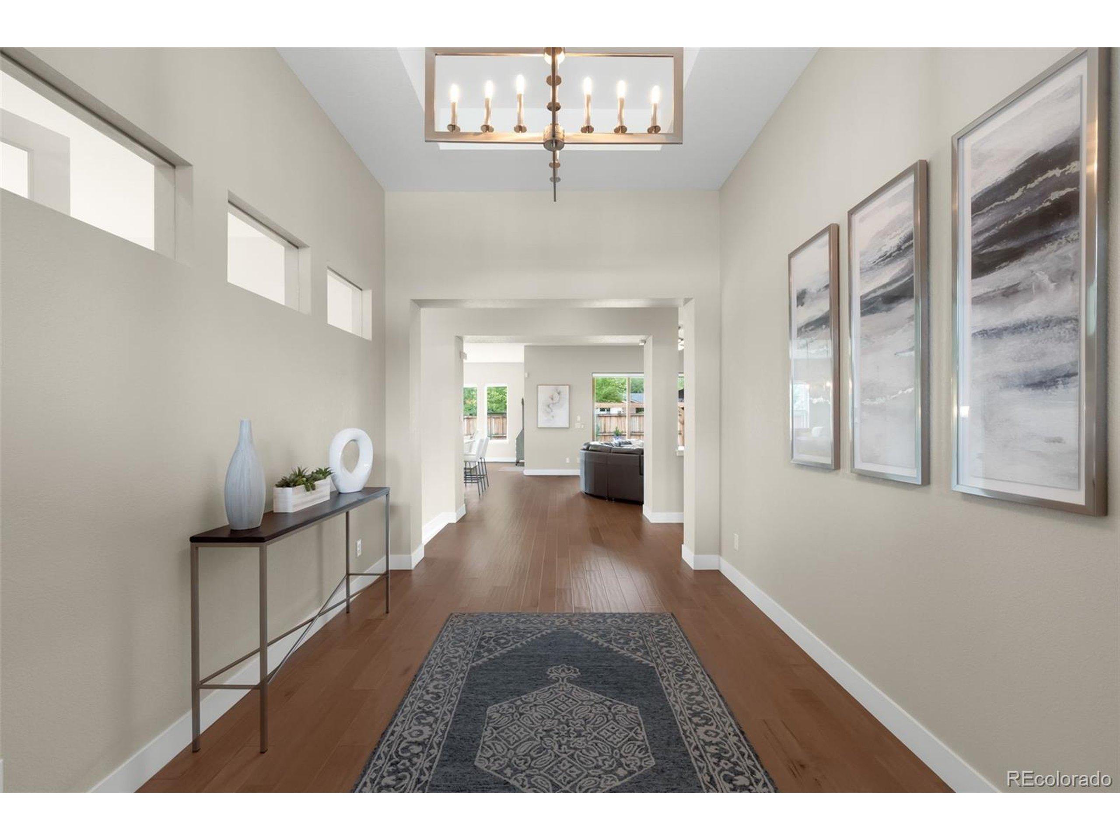Loading
New Listing
5799 howell ct
Golden, CO 80403
$1,375,000
5 BEDS 3-Full 1-Half BATHS
5,020 SQFT0.25 AC LOTResidential - Single Family
New Listing




Bedrooms 5
Total Baths 4
Full Baths 3
Square Feet 5020
Acreage 0.25
Status Pending
MLS # 2269394
County Jefferson
More Info
Category Residential - Single Family
Status Pending
Square Feet 5020
Acreage 0.25
MLS # 2269394
County Jefferson
Golden Ranch Retreat - Modern Elegance Meets Colorado Living. This custom ranch-style home in Golden reflects simple elegance and the best of Colorado's indoor-outdoor lifestyle. With no special taxing district and an unbeatable location near Van Bibber Open Space, downtown Denver, and the foothills, every convenience and adventure is just minutes away. Rolling Hills Country Club and West Woods Golf Course are close by, as are miles of road bike and walking trails. Step inside to soaring 10-foot ceilings, 9-foot doors, and rich maple floors that set the tone for timeless design. The chef's kitchen is a true centerpiece-featuring a fully extended quartz island, Bosch appliances, electric cooktop (plumbed for gas), and generous seating whether entertaining dozens or dining for two. An elegant entry, dual sliding glass doors, and thoughtful flow bring the outdoors in at every turn. The covered patio, pergola lounge, putting green, and low-maintenance landscaping make this home perfect for both lock-and-leave ease or long summer evenings under the stars. The primary suite offers patio access and a spa-like bath with a soaking tub, custom shower, and designer cabinetry. Downstairs, the finished basement was built for entertaining with a spacious rec room, wet bar, pool table/game space, and study nook, along with additional bedrooms, flex/exercise space, and a full bath. A 3-car finished garage with epoxy floors, dual-zone HVAC, whole-house surge protector, Hardy Board siding, and professional landscaping are just a few of the many thoughtful details. Pride of ownership shows in every custom feature-shade store remote roller shades, split-rail shutters, and modern finishes throughout. This home embodies the perfect balance of sophistication, comfort, and Colorado lifestyle.
Location not available
Exterior Features
- Style Contemporary/Modern, Ranch
- Construction Single Family
- Siding Wood/Frame, Wood Siding, Moss Rock
- Roof Composition
- Garage Yes
- Garage Description 3
- Water City Water
- Sewer City Sewer, Public Sewer
- Lot Description Gutters, Lawn Sprinkler System, Cul-De-Sac
Interior Features
- Appliances Dishwasher, Refrigerator, Washer, Dryer, Microwave, Disposal
- Heating Forced Air
- Cooling Central Air, Ceiling Fan(s)
- Basement Full, Partially Finished, Built-In Radon
- Fireplaces Description Gas, Family/Recreation Room Fireplace, Single Fireplace
- Living Area 5,020 SQFT
- Year Built 2018
- Stories 1
Neighborhood & Schools
- Subdivision Candlelight Crest
- Elementary School Vanderhoof
- Middle School Drake
- High School Arvada West
Financial Information
- Zoning Residential
Additional Services
Internet Service Providers
Listing Information
Listing Provided Courtesy of RE/MAX Alliance - Olde Town - (303) 725-1874
Copyright 2025, Information and Real Estate Services, LLC, Colorado. All information provided is deemed reliable but is not guaranteed and should be independently verified.
Listing data is current as of 09/17/2025.


 All information is deemed reliable but not guaranteed accurate. Such Information being provided is for consumers' personal, non-commercial use and may not be used for any purpose other than to identify prospective properties consumers may be interested in purchasing.
All information is deemed reliable but not guaranteed accurate. Such Information being provided is for consumers' personal, non-commercial use and may not be used for any purpose other than to identify prospective properties consumers may be interested in purchasing.