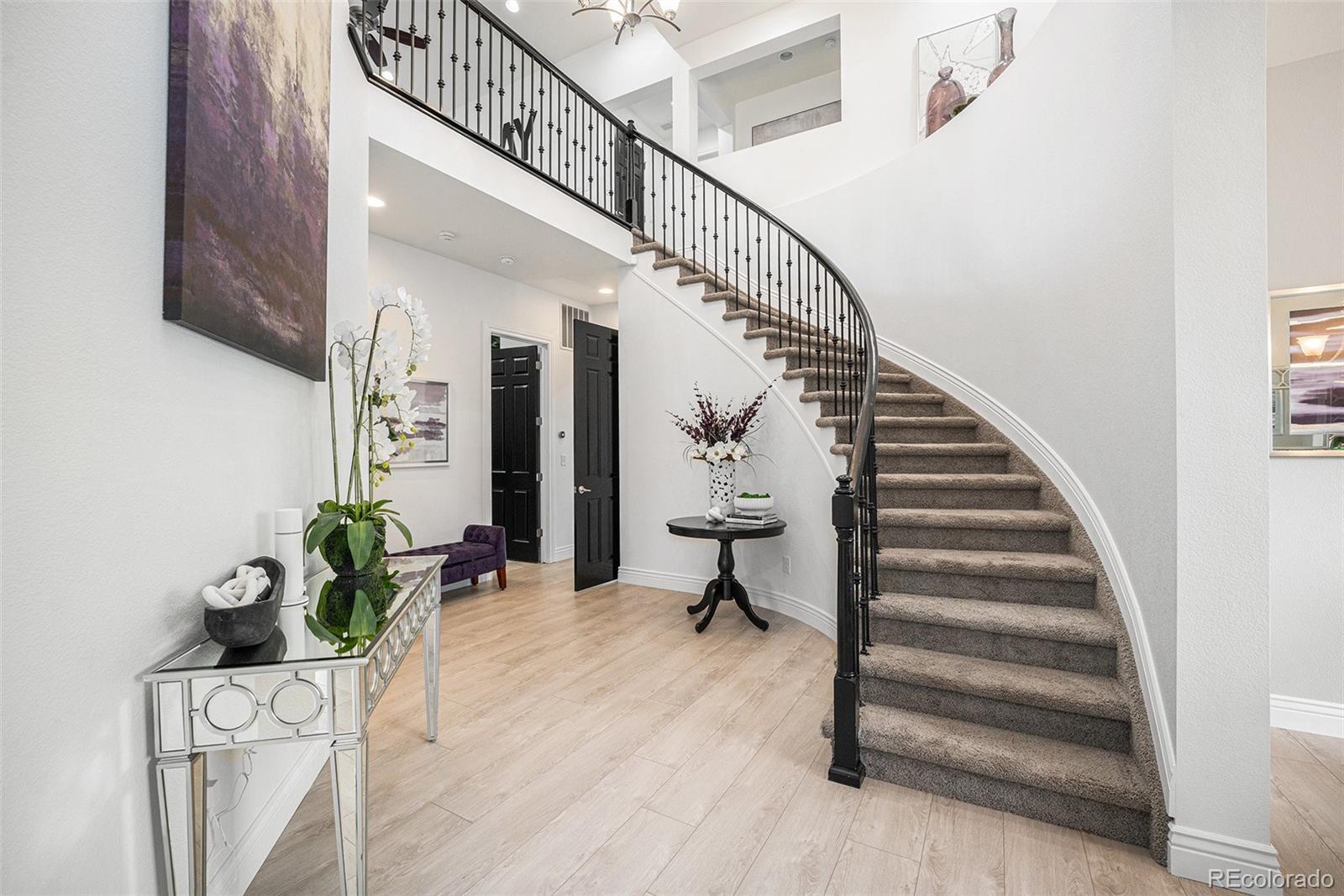15171 w 62nd way
Arvada, CO 80403
4 BEDS 2-Full 1-Half BATHS
0.28 AC LOTResidential - Single Family

Bedrooms 4
Total Baths 5
Full Baths 2
Acreage 0.28
Status Off Market
MLS # 7303690
County Jefferson
More Info
Category Residential - Single Family
Status Off Market
Acreage 0.28
MLS # 7303690
County Jefferson
WELCOME HOME to the highly sought-after Lakes at Westwoods, where modern living meets the beauty of West Arvada. Built in 2013, this exceptionally appointed 4-bedroom, 5-bathroom home offers comfort & sophistication. From the moment you arrive, you’ll notice the professionally designed landscaping that frames the home & sets the tone for the incredible lifestyle within. Upon entering, the curved staircase sweeps upward as a stunning architectural centerpiece, immediately catching the eye. On the right is a sun filled office - tucked away from the heart of the house, which means fewer distractions and more focus. To the right, the formal dining room sets the stage for holidays, celebrations or intimate dinners. A chef’s kitchen, butler's pantry, walk in pantry, formal dining, expansive great room, and flexible spaces create harmony between elegance and practicality. Upstairs, 4 spacious bedrooms — including a luxurious primary suite — ensure everyone has their own retreat. Just steps from the primary suite, a private en suite bedroom offers versatility. Two additional bedrooms and full bath will make mornings and evenings flow with ease for family and guests alike. Step outside and take in breathtaking mountain views and tranquil glimpses of the Broad Lake, where you not only get the views but also you get Lake Privileges. The outdoor spaces are designed for relaxation and connection, whether that means morning coffee on the patio, summer barbecues, or evenings spent watching the sun set behind the Rockies. This home is more than a place to live — it’s a chance to embrace the best of Colorado living: natural beauty, community connection, and a home designed for the way you want to live. Don’t miss the opportunity to make it yours.
Note: the house also has an invisible fence to keep pets inside the property, double HVAC zone to provide independent heating and cooling, a security system, and indoor/outdoor wired in-ceiling speakers.
Location not available
Exterior Features
- Style Contemporary, Traditional
- Construction Single Family Residence
- Siding Cement Siding, Frame, Rock, Wood Siding
- Exterior Garden, Gas Valve, Lighting, Playground, Private Yard, Rain Gutters, Water Feature
- Roof Composition
- Garage Yes
- Garage Description Concrete, Dry Walled, Finished Garage, Floor Coating
- Water Public
- Sewer Public Sewer
- Lot Description Cul-De-Sac, Landscaped, Sprinklers In Front, Sprinklers In Rear
Interior Features
- Appliances Cooktop, Dishwasher, Disposal, Double Oven, Dryer, Humidifier, Microwave, Oven, Refrigerator, Self Cleaning Oven, Sump Pump, Washer
- Heating Forced Air, Natural Gas
- Cooling Central Air
- Basement Concrete Perimeter
- Fireplaces 1
- Fireplaces Description Family Room
- Year Built 2013
Neighborhood & Schools
- Subdivision Westwoods
- Elementary School Vanderhoof
- Middle School Drake
- High School Arvada West
Financial Information
- Parcel ID 451511
Listing Information
Properties displayed may be listed or sold by various participants in the MLS.


 All information is deemed reliable but not guaranteed accurate. Such Information being provided is for consumers' personal, non-commercial use and may not be used for any purpose other than to identify prospective properties consumers may be interested in purchasing.
All information is deemed reliable but not guaranteed accurate. Such Information being provided is for consumers' personal, non-commercial use and may not be used for any purpose other than to identify prospective properties consumers may be interested in purchasing.