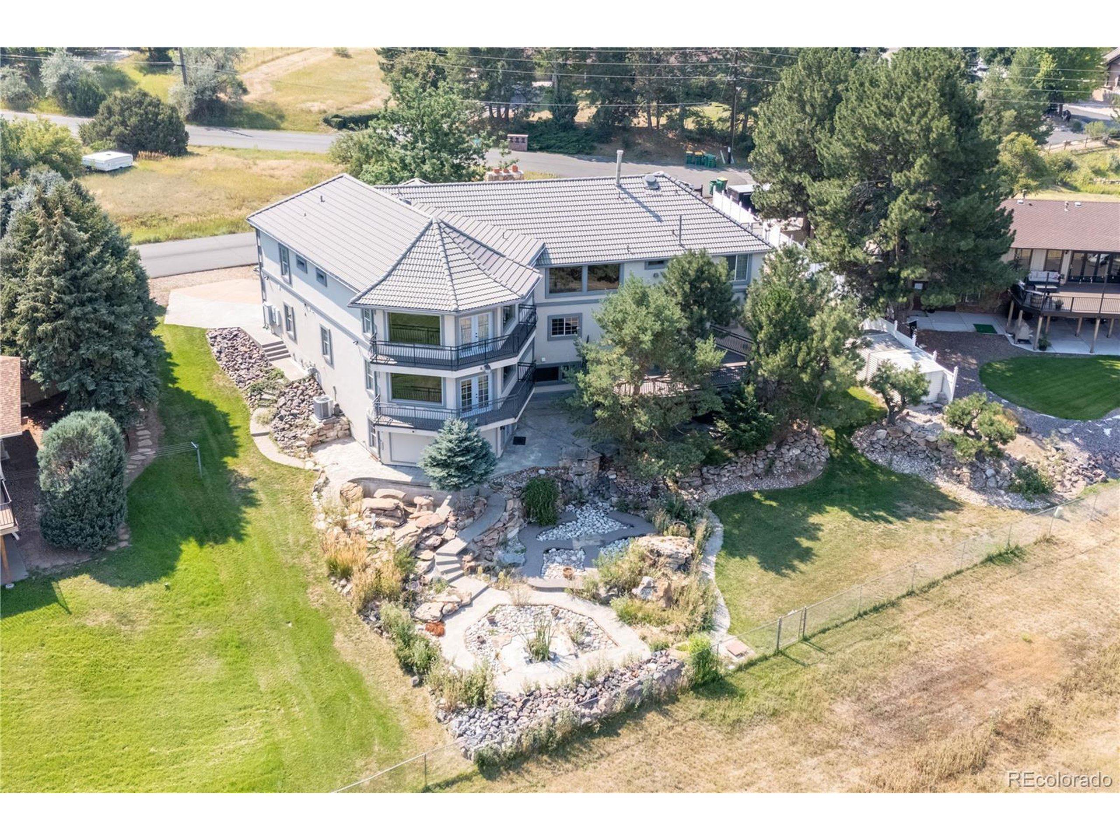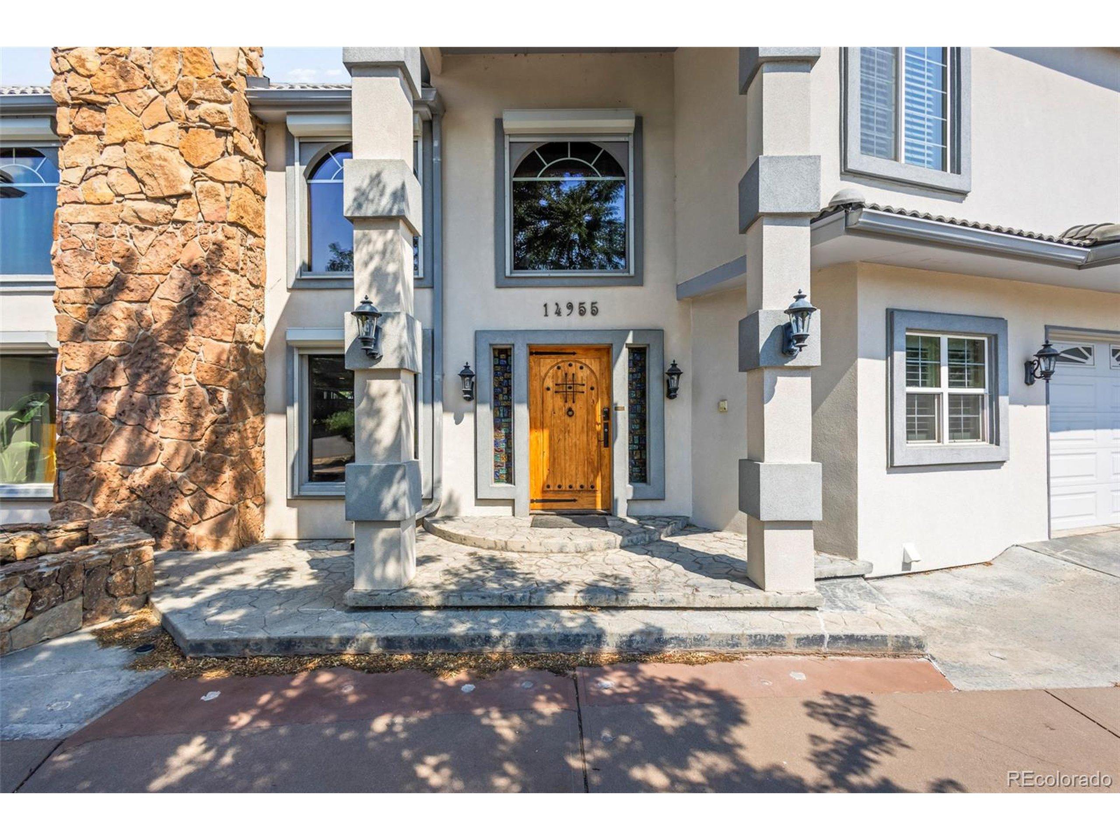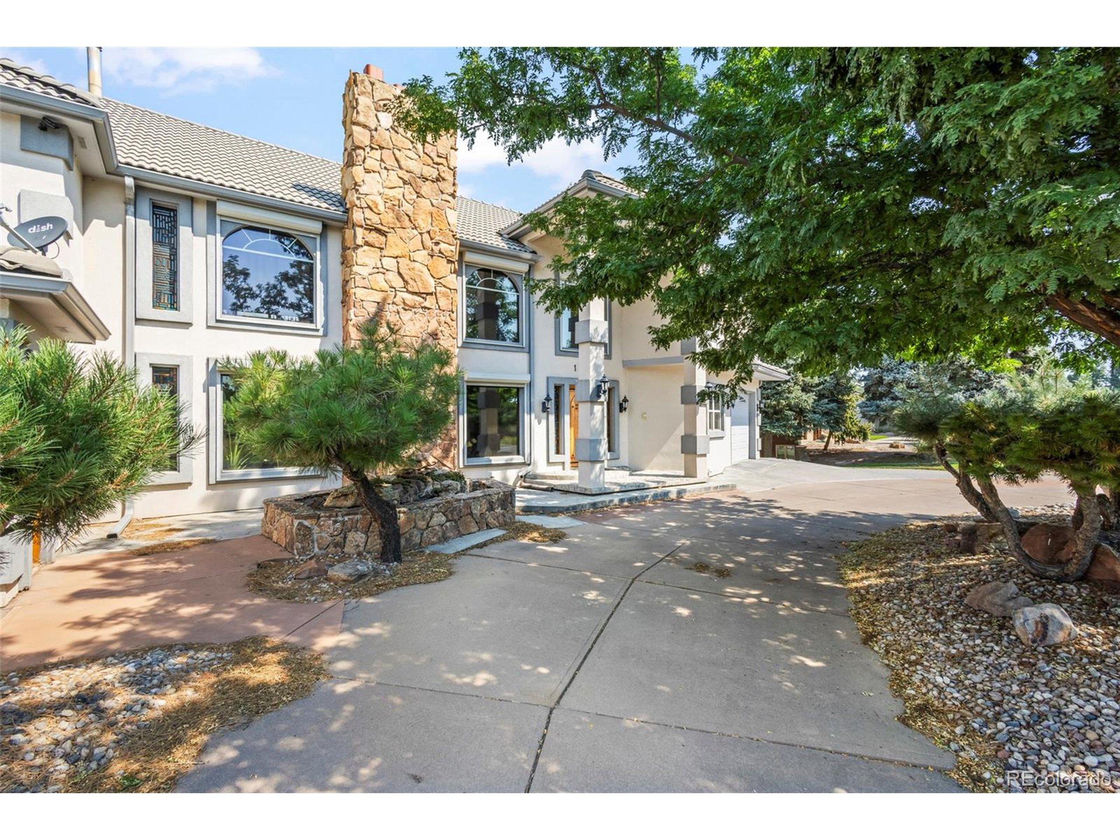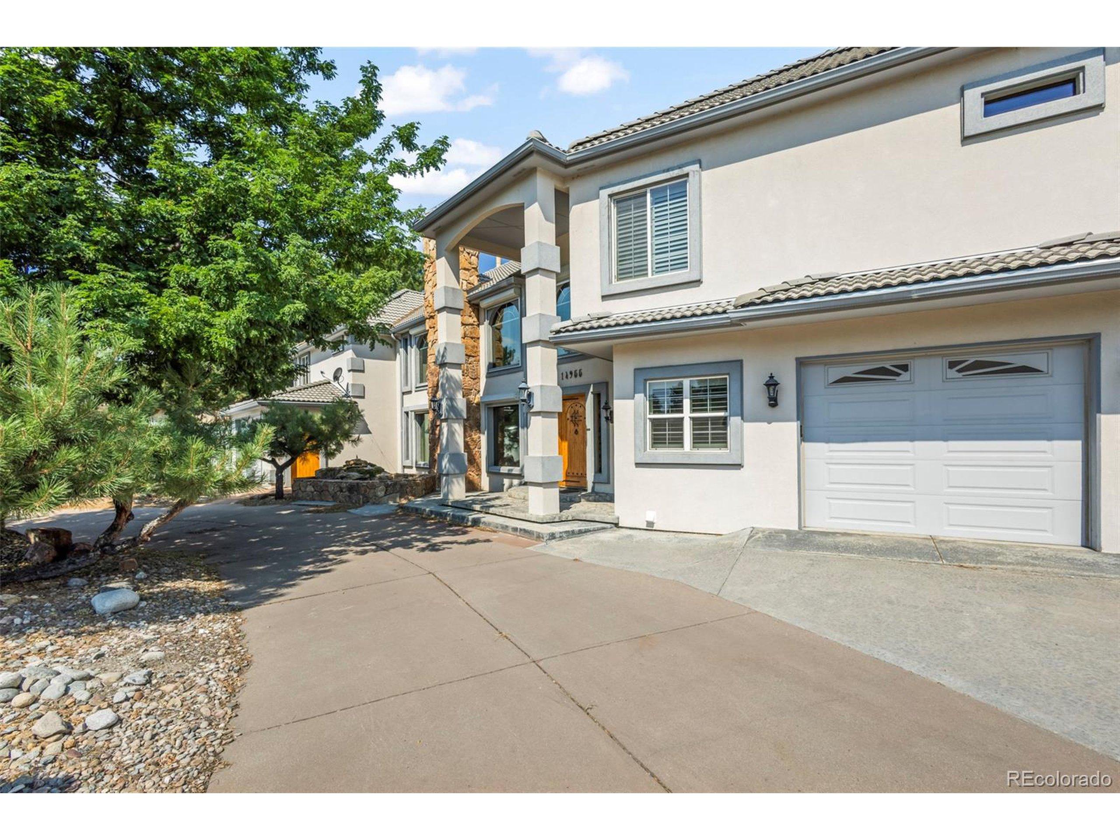Loading
Waterfront
14955 w 58th pl
Golden, CO 80403
$1,800,000
4 BEDS 1-Full 2-Half 4-¾ BATHS
5,276 SQFT0.34 AC LOTResidential - Single Family
Waterfront




Bedrooms 4
Total Baths 2
Full Baths 1
Square Feet 5276
Acreage 0.34
Status Active
MLS # 6488656
County Jefferson
More Info
Category Residential - Single Family
Status Active
Square Feet 5276
Acreage 0.34
MLS # 6488656
County Jefferson
Welcome to 14955 W. 58th Place - A Tranquil Lakeside Retreat with Unmatched Luxury and Views
Step into elegance & comfort at this stunning 7,597 sq ft custom home, nestled in one of Golden's most sought-after neighborhoods. With 4 spacious ensuite bedrooms, 7 bathrooms, & awe-inspiring views of both mountains & the lake, this property is a rare opportunity to live a Colorado dream.
From the moment you enter the grand foyer & take in the sweeping custom staircase, you'll feel the difference. The open floor plan welcomes you with a large, light-filled living room & walls of windows that capture breathtaking scenery. The gourmet kitchen features granite countertops, updated stainless steel appliances, & flows seamlessly into the main living space - perfect for entertaining or quiet evenings at home.
Upstairs, every bedroom includes its own private bath, while the Master Suite is a sanctuary with its own wrap-around deck, spa-like bathroom with whirlpool tub, dual walk-in closets & spectacular views of both the mountains & lake.
Enjoy your mornings with coffee on the large private deck as you watch wildlife by the lake, or head out for a swim, paddleboard, or kayak session with your private lake membership. At night, relax in the walk-out basement entertainment level, complete with a custom bar, game room, fitness area, steam shower, & hot tub access.
Need room to work or create? A large private office & a 570 sq ft workshop w/ exterior access offer endless possibilities. Additional features include two newer central A/C units, a newer hot water heat boiler, updated appliances, built-in safes, remote-controlled blinds, & numerous custom upgrades throughout.
This home is designed for both quiet serenity & vibrant entertaining - all just minutes from top-rated schools, shopping, dining, and scenic walking trails.
Don't miss your chance to own this extraordinary home in a prime location with lake access, unforgettable views, and truly live the Colorado lifestyle.
Location not available
Exterior Features
- Style Contemporary/Modern
- Construction Single Family
- Siding Stone, Stucco
- Exterior Gas Grill, Balcony, Hot Tub Included
- Roof Cement Shake
- Garage Yes
- Garage Description 3
- Water City Water
- Sewer City Sewer, Public Sewer
- Lot Description Gutters, Abuts Public Open Space
Interior Features
- Appliances Dishwasher, Refrigerator, Microwave, Disposal
- Heating Hot Water
- Cooling Central Air, Ceiling Fan(s), Attic Fan
- Basement Full, Partially Finished, Walk-Out Access, Daylight
- Fireplaces Description 2+ Fireplaces, Family/Recreation Room Fireplace, Great Room
- Living Area 5,276 SQFT
- Year Built 1972
- Stories 2
Neighborhood & Schools
- Subdivision Car-O-Mor Heights
- Elementary School Vanderhoof
- Middle School Drake
- High School Arvada West
Financial Information
- Zoning R-1
Additional Services
Internet Service Providers
Listing Information
Listing Provided Courtesy of eXp Realty, LLC - norris4homes@gmail.com,303-717-9664
Copyright 2025, Information and Real Estate Services, LLC, Colorado. All information provided is deemed reliable but is not guaranteed and should be independently verified.
Listing data is current as of 12/13/2025.


 All information is deemed reliable but not guaranteed accurate. Such Information being provided is for consumers' personal, non-commercial use and may not be used for any purpose other than to identify prospective properties consumers may be interested in purchasing.
All information is deemed reliable but not guaranteed accurate. Such Information being provided is for consumers' personal, non-commercial use and may not be used for any purpose other than to identify prospective properties consumers may be interested in purchasing.