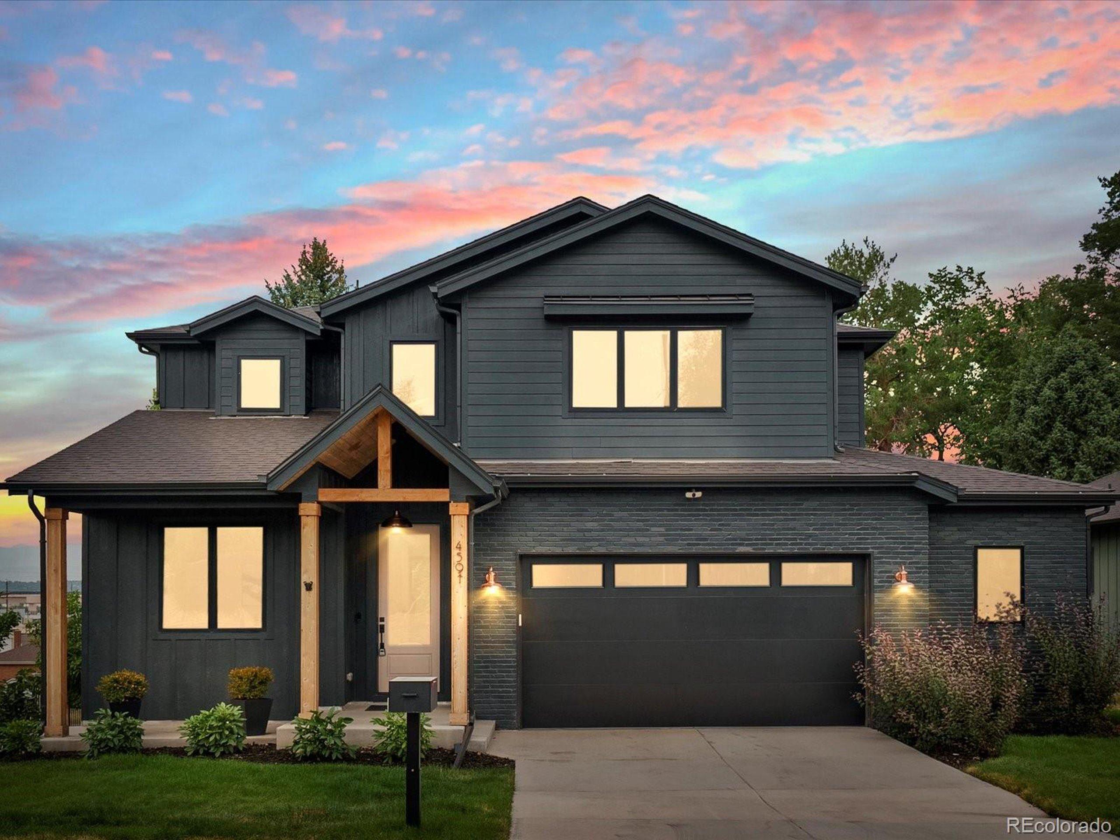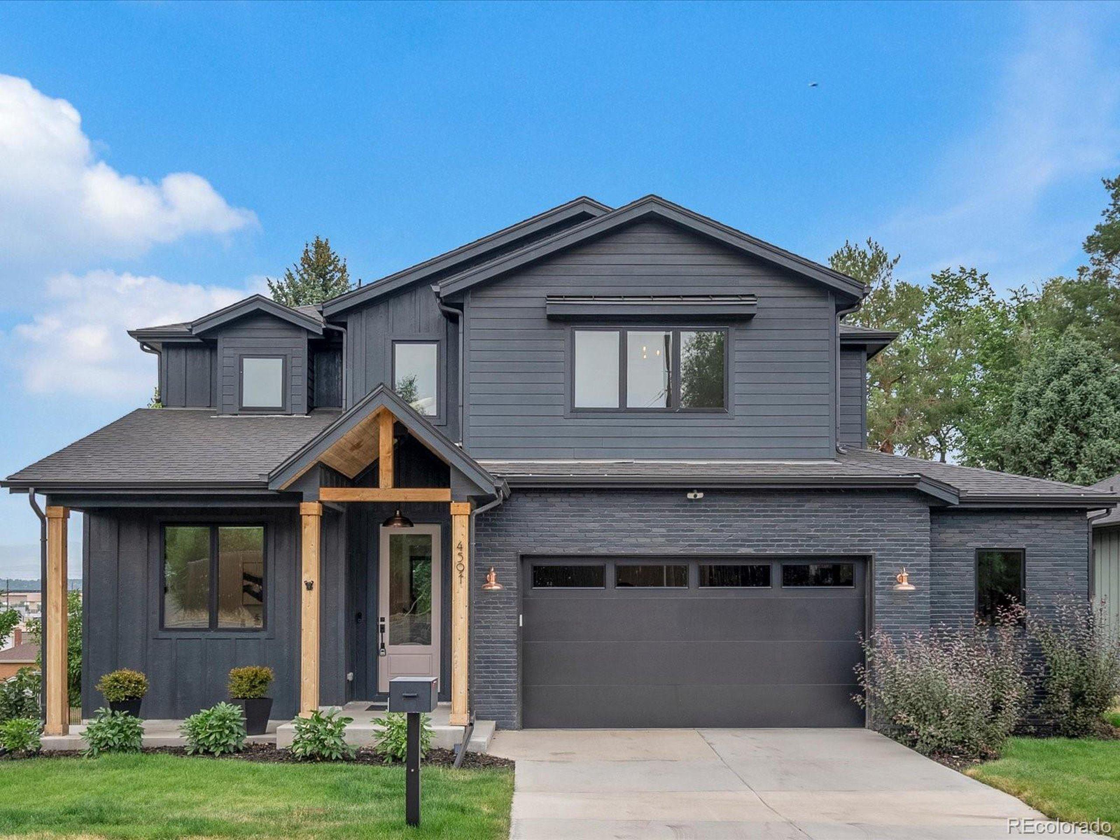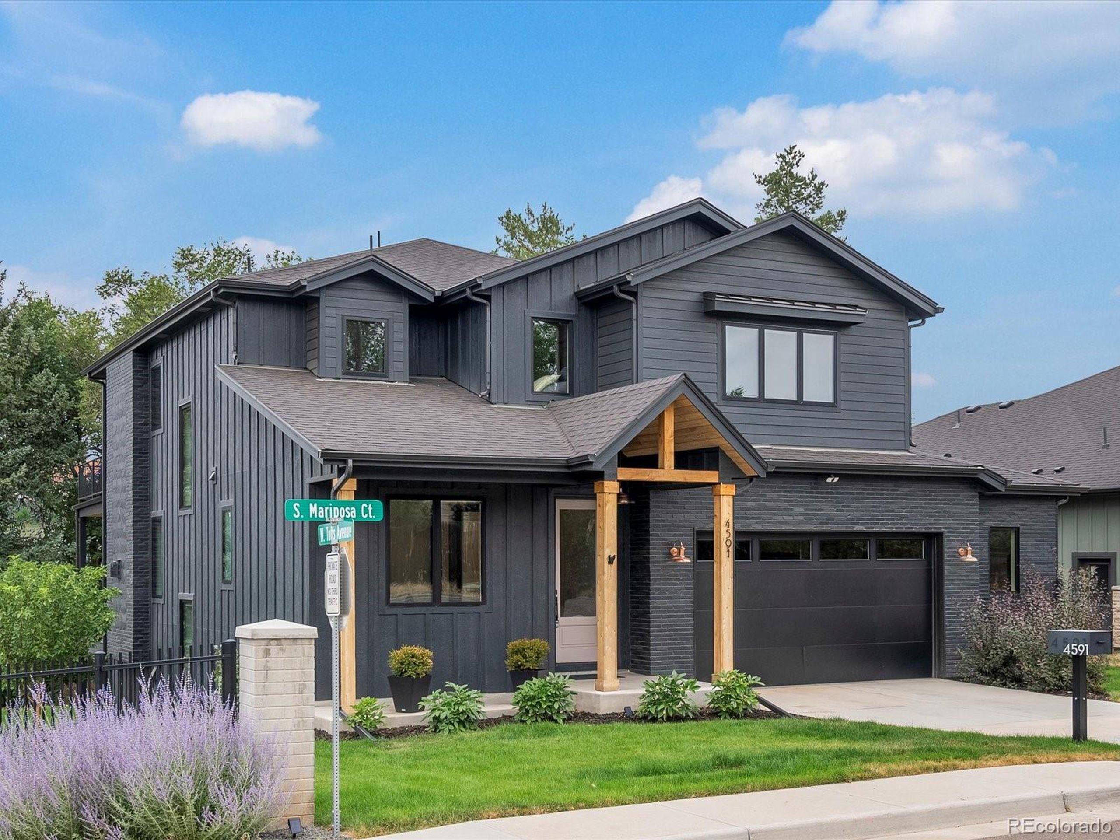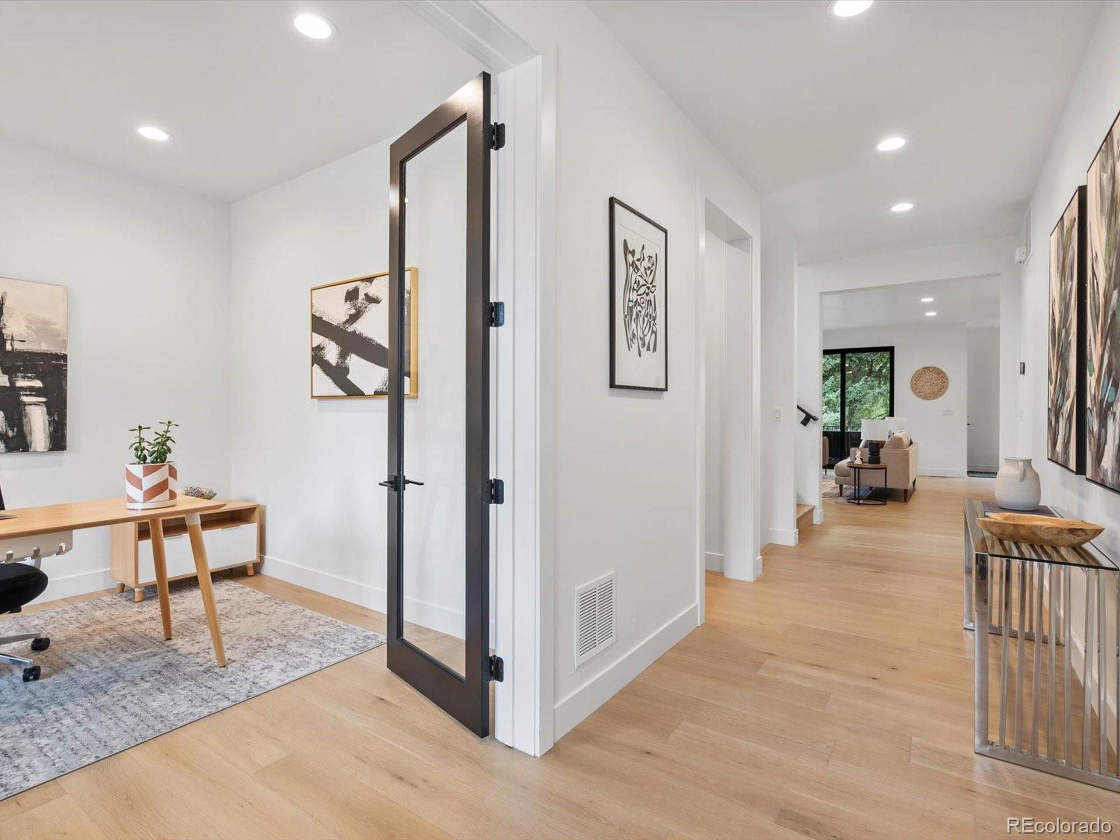Loading
Price Changed
4591 s mariposa ct
Englewood, CO 80110
$1,387,000
4 BEDS 4-Full 1-Half BATHS
3,844 SQFT0.2 AC LOTResidential - Single Family
Price Changed




Bedrooms 4
Total Baths 5
Full Baths 4
Square Feet 3844
Acreage 0.21
Status Active
MLS # 9453691
County Arapahoe
More Info
Category Residential - Single Family
Status Active
Square Feet 3844
Acreage 0.21
MLS # 9453691
County Arapahoe
Discover the epitome of modern living at 4591 S Mariposa Ct, a contemporary sanctuary built in 2023 that merges luxury and practicality. This stunning 3,904 square foot residence is designed for living and entertaining, offering 4 spacious bedrooms and 5 well-appointed bathrooms. Upon entering, you'll be captivated by the sophisticated main level, featuring a dedicated office, chic powder room, and open floor plan with formal dining area. High ceilings and abundant natural light create an inspiring ambiance. Aspiring chefs will delight in the gourmet kitchen, boasting premium Cafe appliances, quartz countertops, and ceiling-reaching tile backsplash, all complemented by floating shelves, walk-in pantry, and massive island. The cozy living room, with its inviting gas fireplace, seamlessly transitions to the expansive back porch for a true indoor/outdoor experience. The luxury continues upstairs to the primary suite, where serene mountain views from a private deck set the stage for relaxation. The spa-like 6-piece bathroom features dual shower heads, soaking tub, and generous walk-in closet. This floor also hosts a second bedroom with ensuite bath, a third bedroom, a full bathroom, and convenient laundry room with LG appliances. In the finished basement, discover guest bedroom, full bathroom, wet bar with wine fridge, and large living area ideal for entertaining or relaxing. The beautifully landscaped backyard, with mature trees, mountain views, and covered patio, serves as your personal retreat. Equipped with cutting-edge smart home tech-including Smartwings shades, Ecobee thermostat, Arlo security system, and smart lighting-this home combines comfort and convenience. Essential systems, including whole home water filtration system and tankless water heater, are all just two years old. An oversized 2-car garage, proximity to Belleview Park, and easy access to South Broadway and Denver attractions complete the package. Live the luxury you deserve at 4591 S Mariposa Ct!
Location not available
Exterior Features
- Style Contemporary/Modern
- Construction Single Family
- Siding Brick/Brick Veneer, Wood Siding, Concrete
- Exterior Balcony
- Roof Composition, Rubber
- Garage Yes
- Garage Description 2
- Water City Water
- Sewer City Sewer, Public Sewer
- Lot Description Lawn Sprinkler System, Corner Lot, Level, Rolling Slope, Abuts Ditch
Interior Features
- Appliances Dishwasher, Refrigerator, Bar Fridge, Washer, Dryer, Microwave, Water Softener Owned, Disposal
- Heating Forced Air
- Cooling Central Air
- Basement Full, Partially Finished, Daylight, Radon Test Available
- Fireplaces Description Gas, Living Room, Single Fireplace
- Living Area 3,844 SQFT
- Year Built 2023
- Stories 2
Neighborhood & Schools
- Subdivision Mariposa Court
- Elementary School Clayton
- Middle School Englewood
- High School Englewood
Financial Information
Additional Services
Internet Service Providers
Listing Information
Listing Provided Courtesy of Your Castle Real Estate Inc - (740) 334-9898
Copyright 2025, Information and Real Estate Services, LLC, Colorado. All information provided is deemed reliable but is not guaranteed and should be independently verified.
Listing data is current as of 08/30/2025.


 All information is deemed reliable but not guaranteed accurate. Such Information being provided is for consumers' personal, non-commercial use and may not be used for any purpose other than to identify prospective properties consumers may be interested in purchasing.
All information is deemed reliable but not guaranteed accurate. Such Information being provided is for consumers' personal, non-commercial use and may not be used for any purpose other than to identify prospective properties consumers may be interested in purchasing.