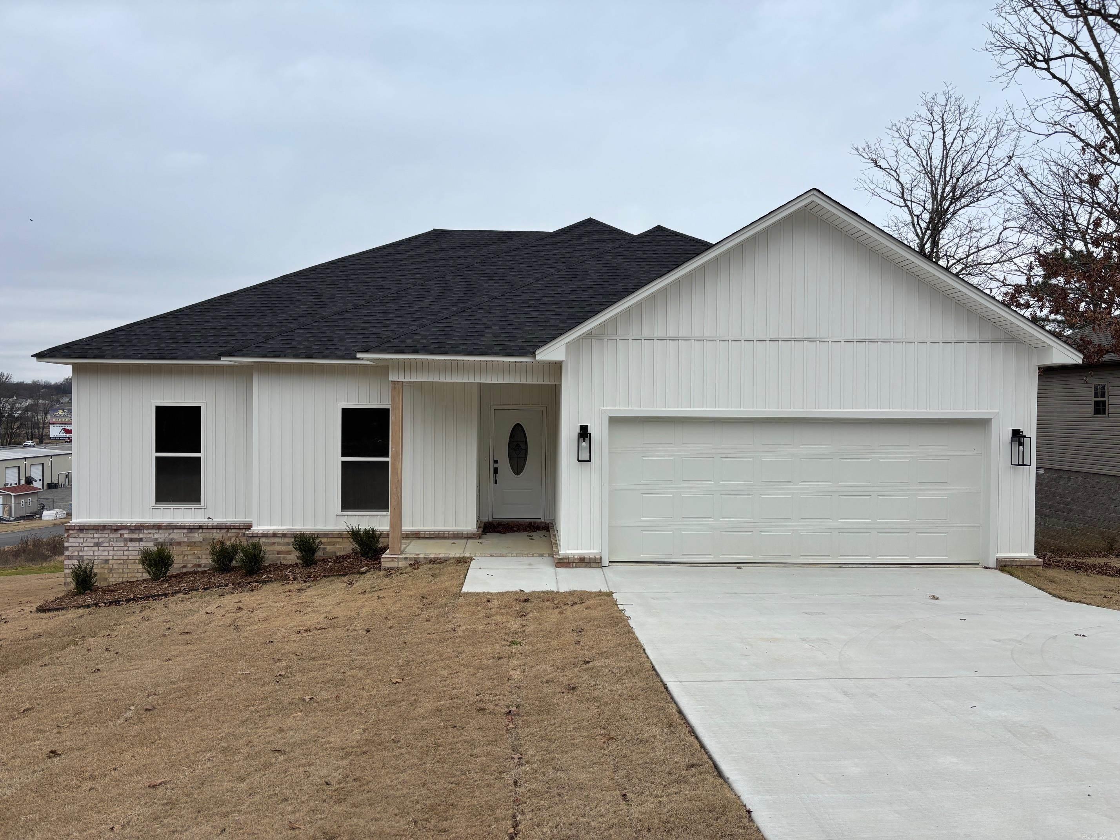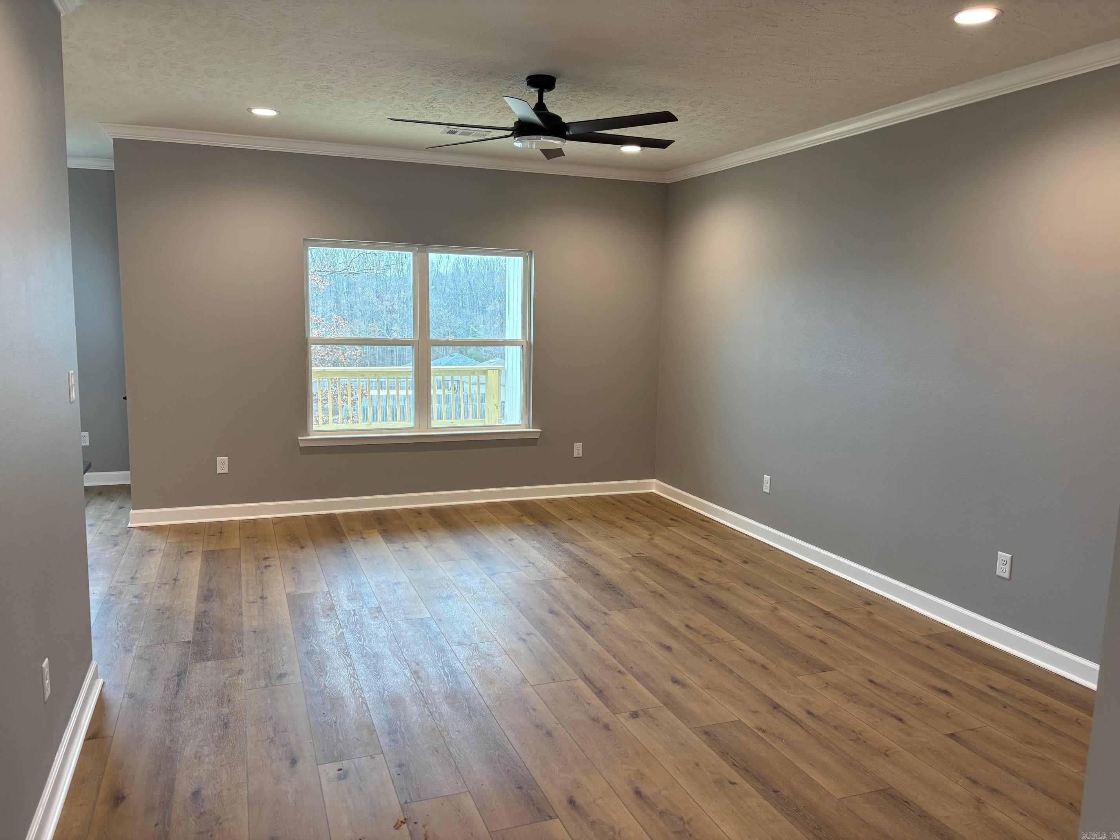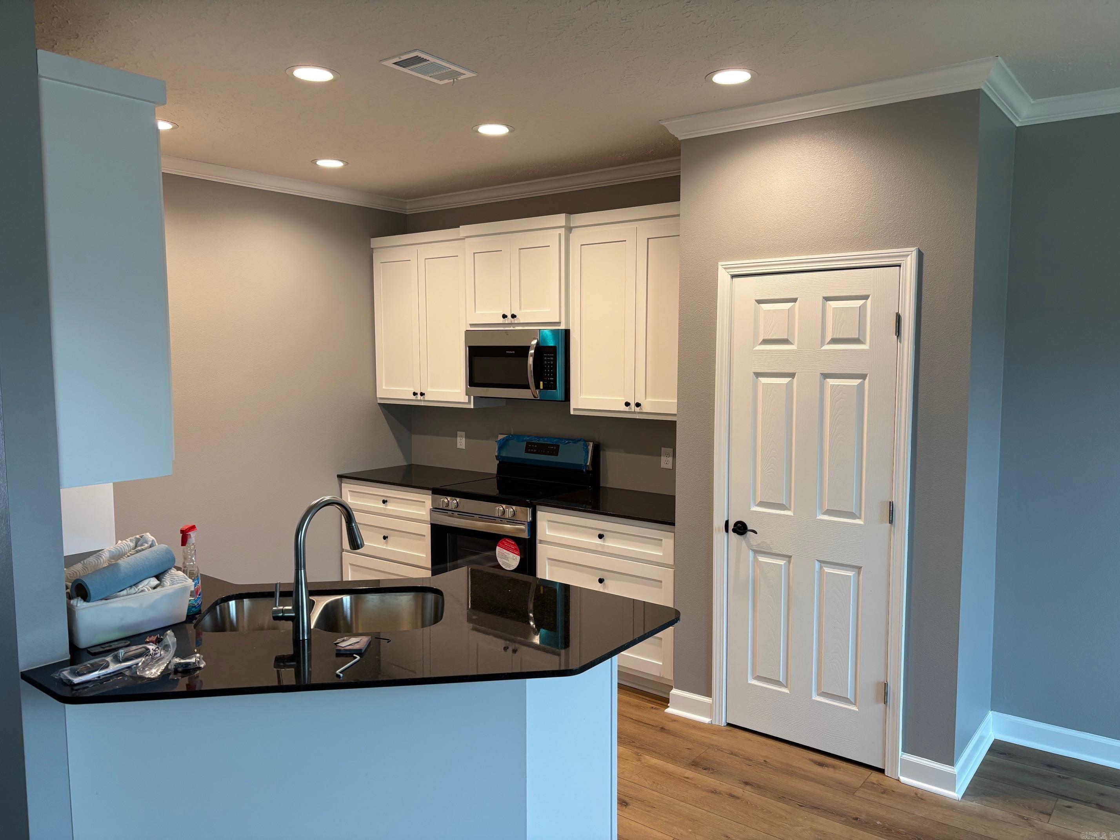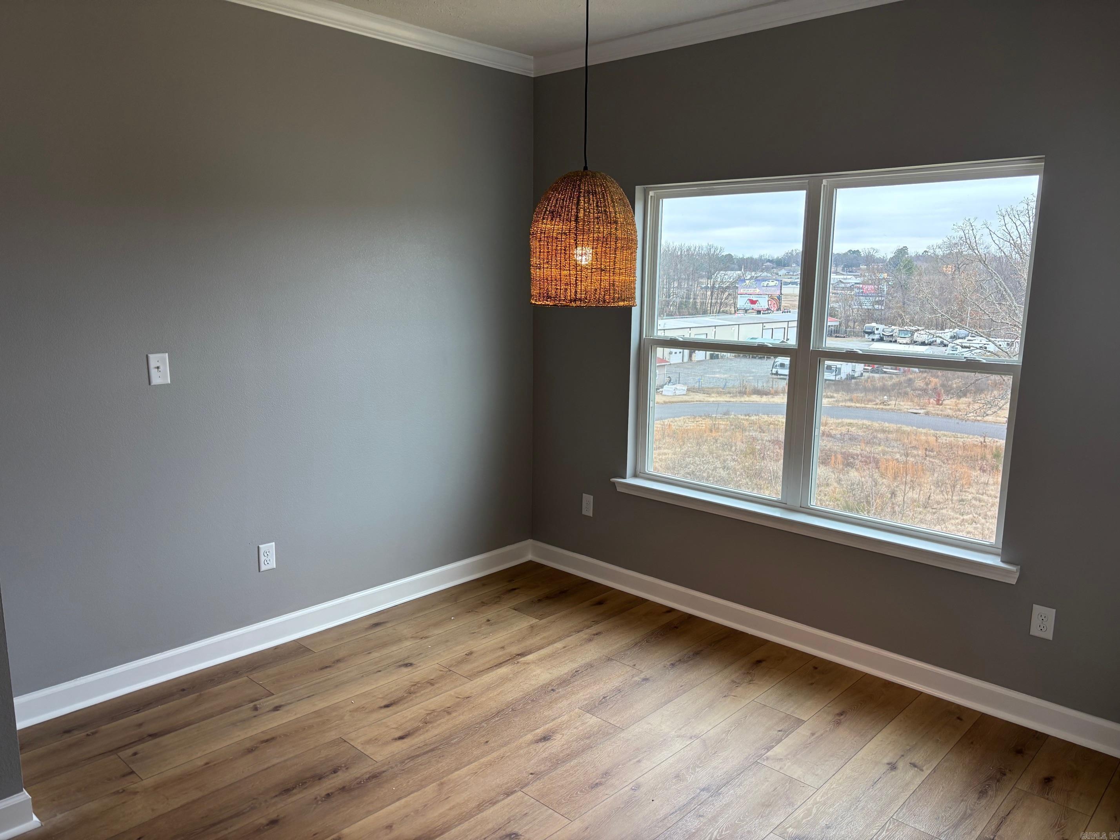Lake Homes Realty
1-866-525-34661950 shadow falls drive
Conway, AR 72032
$289,900
4 BEDS 2 BATHS
1,610 SQFT0.21 AC LOTResidential - Detached




Bedrooms 4
Total Baths 2
Full Baths 2
Square Feet 1610
Acreage 0.22
Status Active
MLS # 25028802
County Faulkner
More Info
Category Residential - Detached
Status Active
Square Feet 1610
Acreage 0.22
MLS # 25028802
County Faulkner
4 bedroom, two bath, all-electric new construction home in Shadow Ridge Subdivision. Split floor plan, paint grade cabinets, granite countertops, poured concrete pad in downstairs walkout.
Location not available
Exterior Features
- Style Ranch
- Construction Ranch
- Siding Brick, Metal/Vinyl Siding
- Exterior Deck
- Roof Architectural Shingle
- Garage Yes
- Garage Description Garage, Two Car, Auto Door Opener
- Water Public
- Sewer Public
- Lot Dimensions 100X100
- Lot Description Sloped, In Subdivision
Interior Features
- Appliances Free-Standing Stove, Microwave, Surface Range
- Heating Central Cool-Electric,Central Heat-Electric
- Cooling Central Cool-Electric,Central Heat-Electric
- Basement Outside Access/Walk-Out
- Fireplaces Description None
- Living Area 1,610 SQFT
- Year Built 2025
- Stories One Story,Other (see remarks)
Neighborhood & Schools
- Subdivision SHADOW RIDGE SUBDIVISION
Financial Information
Additional Services
Internet Service Providers
Listing Information
Listing Provided Courtesy of River Ridge Realty
IDX provided courtesy of Consolidated Arkansas Regional MLS via Lake Homes Realty
Listing data is current as of 01/28/2026.


 All information is deemed reliable but not guaranteed accurate. Such Information being provided is for consumers' personal, non-commercial use and may not be used for any purpose other than to identify prospective properties consumers may be interested in purchasing.
All information is deemed reliable but not guaranteed accurate. Such Information being provided is for consumers' personal, non-commercial use and may not be used for any purpose other than to identify prospective properties consumers may be interested in purchasing.