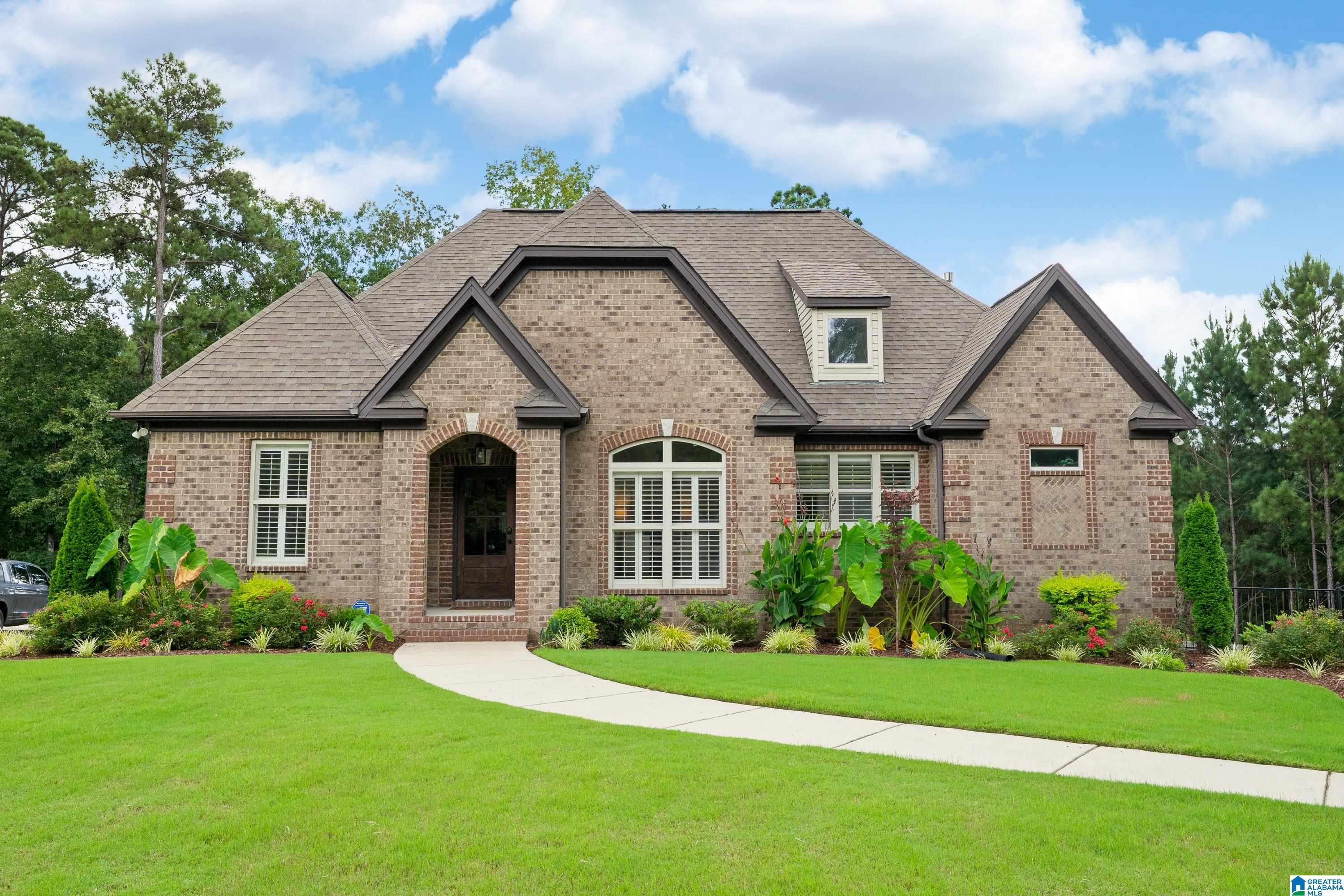140 deer chase drive
CHELSEA, AL 35043
3 BEDS 3-Full BATHS
1.15 AC LOTResidential - Single Family

Bedrooms 3
Total Baths 3
Full Baths 3
Acreage 1.16
Status Off Market
MLS # 21426408
County Shelby
More Info
Category Residential - Single Family
Status Off Market
Acreage 1.16
MLS # 21426408
County Shelby
This house is a whole vibe! Are you looking for a home where you can enjoy resort style amenities from the comfort of your own home? This may be the one! Whether you want to entertain friends and family around the in-ground, salt water pool or enjoy relaxing in the spa overlooking the private lake, this home has something for YOU! Are you someone who wants to cast a line at the end of a long day? You are just steps away from the community lake where you can fish or kayak. Inside, you will enjoy 1-level living over a full, finished basement. There are 3 bedrooms on the main level with an optional 4th bedroom downstairs plus a large den with custom concrete flooring. The oversized patio is the perfect spot for grilling and chilling. You can even enjoy your morning coffee from the screened in deck overlooking the pool and tree-lined backyard. This home offers so much peace & quiet and is just the place you want to come home to after a long day! Zoned for Pelham Schools.
Location not available
Exterior Features
- Construction Single Family
- Siding Brick
- Exterior Fenced Yard, Lighting, Sprinkler System
- Garage Yes
- Garage Description Attached, Basement, Driveway, Lower Level
- Sewer Septic
- Lot Description Cul-De-Sac, Many Trees
Interior Features
- Heating Central, Electric
- Cooling Central Air
- Basement Full
- Fireplaces 1
- Fireplaces Description Gas Starter, Gas Log, Tile (FIREPL)
- Year Built 2013
Neighborhood & Schools
- Subdivision DEER RIDGE LAKES
- Elementary School PELHAM RIDGE
- Middle School PELHAM PARK
- High School PELHAM
Financial Information
- Parcel ID 14-6-14-0-000-071.000
Listing Information
Properties displayed may be listed or sold by various participants in the MLS.


 All information is deemed reliable but not guaranteed accurate. Such Information being provided is for consumers' personal, non-commercial use and may not be used for any purpose other than to identify prospective properties consumers may be interested in purchasing.
All information is deemed reliable but not guaranteed accurate. Such Information being provided is for consumers' personal, non-commercial use and may not be used for any purpose other than to identify prospective properties consumers may be interested in purchasing.