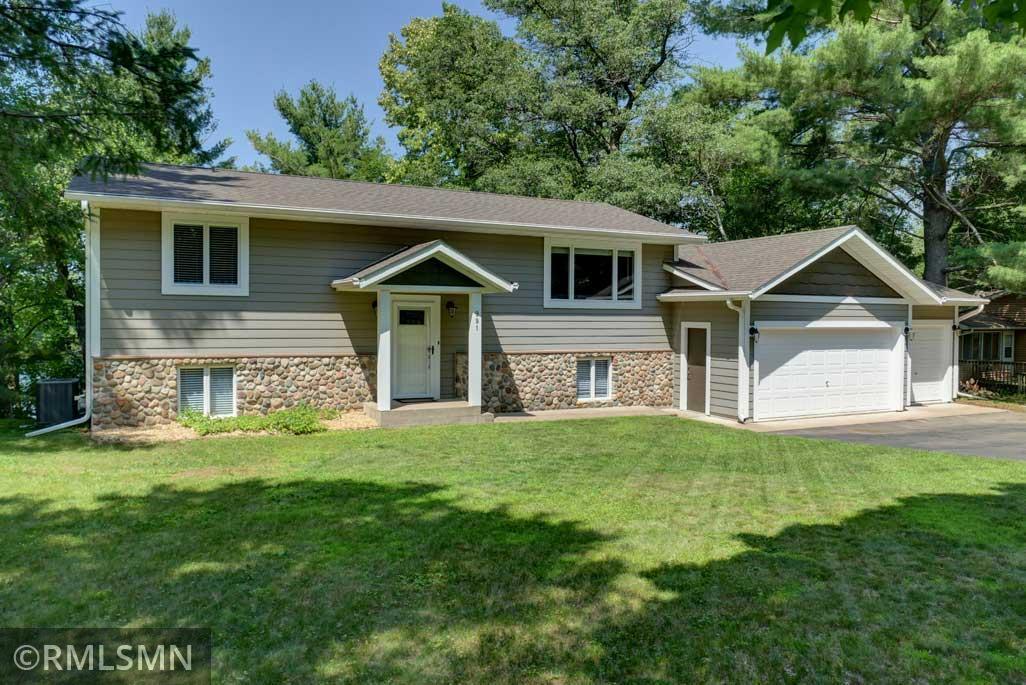991 lone pine court
Garfield Twp, WI 54001
4 BEDS 1-Full BATH
0.37 AC LOTResidential - Single Family

Bedrooms 4
Total Baths 2
Full Baths 1
Acreage 0.37
Status Off Market
MLS # 6746900
County Polk
More Info
Category Residential - Single Family
Status Off Market
Acreage 0.37
MLS # 6746900
County Polk
Discover the peacefulness and tranquility of Lake Life as you unwind and take time to catch up with friends & family. This Lake Wapogasset retreat offers wonderful views from the deck, patio or four-season porch of undeveloped land across the lake. Unwind after a fun day on the water and admire nature’s beautiful sunset. Inside the home, you’ll appreciate the new kitchen, bathrooms, bar and flooring throughout the home. The four-season porch with natural gas stove will be treasured by guests. The maintenance-free deck is perfect for entertaining. On the lower level, you’ll find the large family room with natural gas fireplace, access to the garage and a large patio door leading out the concrete patio. Another recent improvement is the under-deck drainage system, creating a dry patio area to further enjoy the lake views. From the patio, take the maintenance-free steps down to the dock. Additional recent improvements include a roof, gutters, LP siding, furnace and a/c. Don’t miss the sizable 32x28 garage which is insulated and heated. The property is served by municipal sewer. Boat to the Marina for lakeside gas, Wapo/Bear Trap apparel or treats. Mixed Up Waterside Bar & Grill, accessible by either boat or car, is a wonderful stop for a tasty drink and bite to eat. Whether it’s boating, swimming with friends, kayaking with the loons or relaxing in the sun, over 1,400 acres of water adventures await you on Wapogasset & Bear Trap Lakes. Come experience the Lake Life!
Location not available
Exterior Features
- Construction Single Family Residence
- Siding Brick/Stone, Engineered Wood
- Roof Age 8 Years or Less, Architectural Shingle
- Garage Yes
- Garage Description Attached Garage, Asphalt, Heated Garage, Insulated Garage
- Water Drilled, Well
- Sewer City Sewer/Connected
- Lot Dimensions 105x180x100x150
- Lot Description Many Trees
Interior Features
- Appliances Dishwasher, Dryer, Microwave, Range, Refrigerator, Washer, Water Softener Owned
- Heating Forced Air
- Cooling Central Air
- Basement Finished, Full, Walkout
- Fireplaces 1
- Fireplaces Description Family Room, Gas
- Year Built 1976
Neighborhood & Schools
- Subdivision Klatts Ville
Financial Information
- Parcel ID 024010990000
- Zoning Shoreline,Residential-Single Family
Listing Information
Properties displayed may be listed or sold by various participants in the MLS.


 All information is deemed reliable but not guaranteed accurate. Such Information being provided is for consumers' personal, non-commercial use and may not be used for any purpose other than to identify prospective properties consumers may be interested in purchasing.
All information is deemed reliable but not guaranteed accurate. Such Information being provided is for consumers' personal, non-commercial use and may not be used for any purpose other than to identify prospective properties consumers may be interested in purchasing.