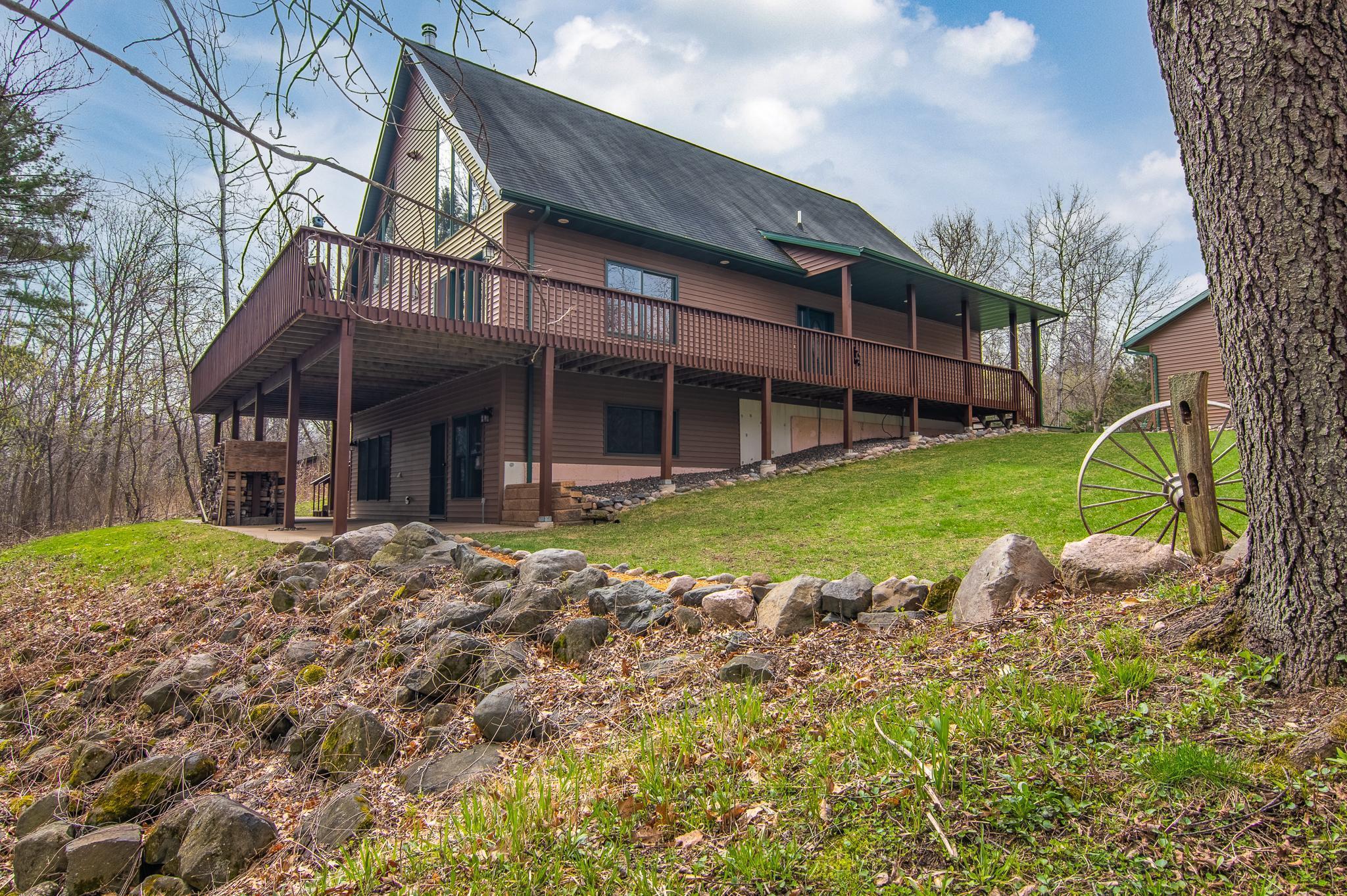1016 sunrise beach drive
Garfield Twp, WI 54001
3 BEDS 1-Full BATH
0.87 AC LOTResidential - Single Family

Bedrooms 3
Total Baths 3
Full Baths 1
Acreage 0.87
Status Off Market
MLS # 6708858
County Polk
More Info
Category Residential - Single Family
Status Off Market
Acreage 0.87
MLS # 6708858
County Polk
Stunning Lake Wapogasset Home with Vaulted Ceilings & Gorgeous Views
Experience lake life at its finest in this beautiful home on sought-after Lake Wapogasset. Step inside to soaring knotty pine vaulted ceilings and a striking two-story stone fireplace, anchored by a dramatic wall of windows framing panoramic lake views.
The kitchen features rich Hickory cabinetry and newer stainless-steel appliances, blending warmth and function as well as main floor laundry. The spacious primary suite includes a private deck—the perfect place to enjoy peaceful mornings or sunset views.
Downstairs, the walkout lower level is already plumbed and roughed in—complete with a second stone fireplace and a finished bathroom—ready for your finishing touches.
Built with 2x6 construction, this home also includes city sewer, a private well, a new furnace (2020), and a large garage for toys and storage.
Enjoy the full lake lifestyle with 1,189-acre Lake Wapogasset which connects to Bear Trap Lake adding an additional 300 acres to explore. A full recreation lake, an on-water marina, and a beloved local eatery you can pontoon to for dinner. All just one hour from the Twin Cities metro—a true retreat without the long drive.
Location not available
Exterior Features
- Construction Single Family Residence
- Siding Vinyl Siding
- Roof Age Over 8 Years, Asphalt, Pitched
- Garage Yes
- Garage Description Detached, Gravel, Insulated Garage
- Water Drilled, Well
- Sewer City Sewer/Connected
- Lot Dimensions Irregular
- Lot Description Many Trees
Interior Features
- Appliances Air-To-Air Exchanger, Dishwasher, Dryer, Microwave, Range, Refrigerator, Stainless Steel Appliances, Washer
- Heating Forced Air, Fireplace(s)
- Cooling Central Air
- Basement Full, Concrete, Walkout
- Fireplaces 1
- Fireplaces Description Family Room, Gas, Living Room, Wood Burning
- Year Built 2001
Neighborhood & Schools
- Subdivision Hickory Cove
Financial Information
- Parcel ID 024012960000
- Zoning Shoreline,Residential-Single Family
Listing Information
Properties displayed may be listed or sold by various participants in the MLS.


 All information is deemed reliable but not guaranteed accurate. Such Information being provided is for consumers' personal, non-commercial use and may not be used for any purpose other than to identify prospective properties consumers may be interested in purchasing.
All information is deemed reliable but not guaranteed accurate. Such Information being provided is for consumers' personal, non-commercial use and may not be used for any purpose other than to identify prospective properties consumers may be interested in purchasing.