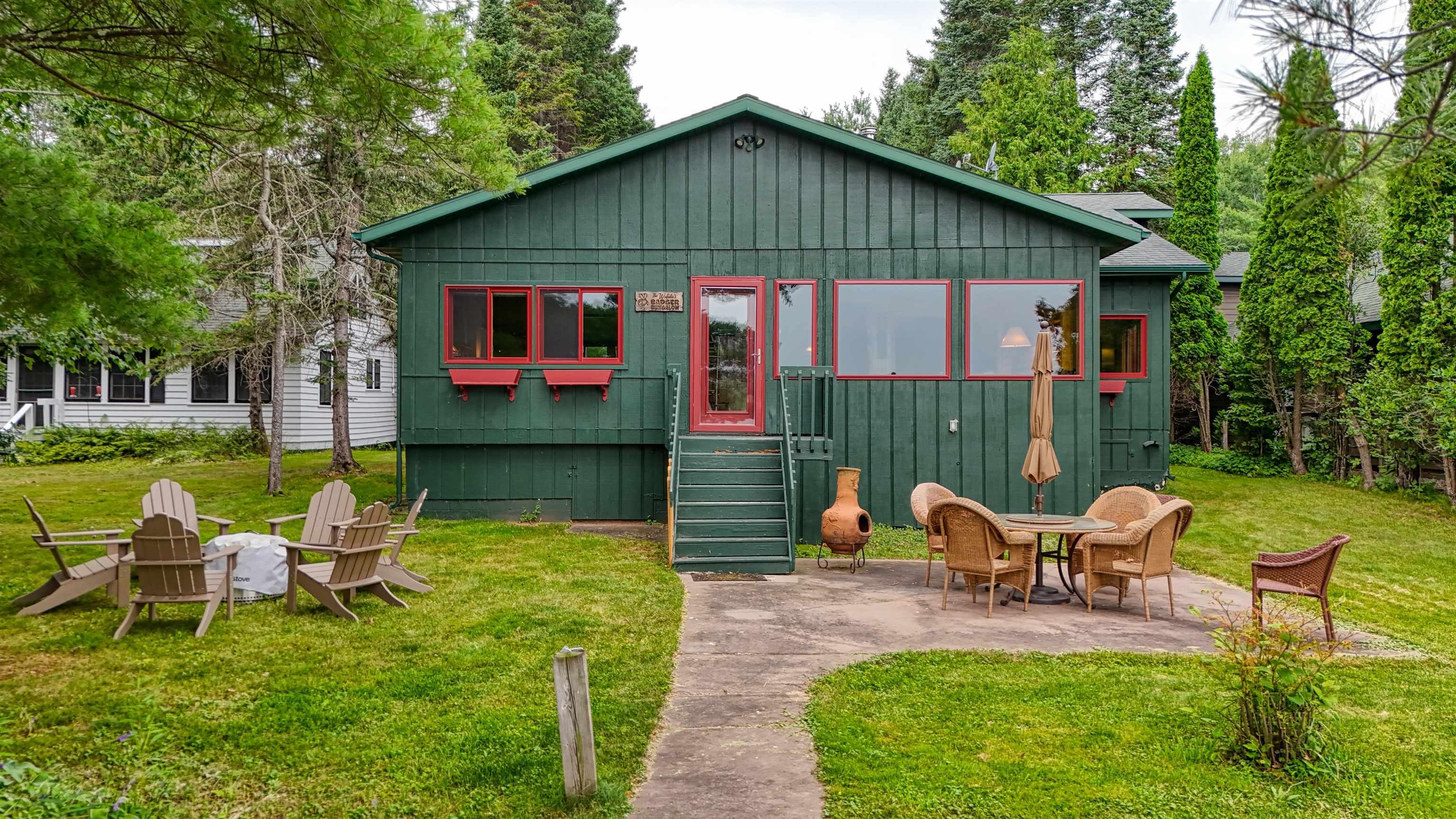11518 s lakeside st
Solon Springs, WI 54843
3 BEDS 2 BATHS
0.49 AC LOTResidential - SF/Detached

Bedrooms 3
Total Baths 2
Acreage 0.49
Status Off Market
MLS # 6121137
County Douglas
More Info
Category Residential - SF/Detached
Status Off Market
Acreage 0.49
MLS # 6121137
County Douglas
Nestled near the continental divide where the St Croix River flows south & the Brule River flows north sits this 4-season cabin, just 40 feet from the sparkling waters of Upper St Croix Lake, a 828-acre natural gem in the heart of Northwest WI. With 1,874 sqft of finished living space, the home offers a comfortable layout featuring a private bedroom & bath, a lakeside bedroom w/ serene views, an additional bedroom & a second full bath. The beautifully updated kitchen is open & functional, perfect for hosting after a day on the water. Enjoy lake views from the living room w/ a wood-burning fireplace, or soak in the scenery from the 4-season room, ideal for morning coffee or evening unwinding. A det 2-car garage provides plenty of storage for all your recreational gear. Connected to city sewer for added convenience. This turnkey property includes all furnishings, décor & water toys (including a pontoon boat, kayaks, SUPs & equipment) so you can start enjoying lake life from day one!
Location not available
Exterior Features
- Style Ranch/Rambler
- Construction Frame/Wood
- Siding Wood
- Exterior Dock, Porch
- Roof Asphalt Shingles
- Garage Yes
- Garage Description Detached
- Water Private, Sand Point
- Sewer City
- Lot Dimensions 47x450x50x453
- Lot Description Accessible Shoreline, Tree Coverage - Light, Level
Interior Features
- Appliances Dishwasher, Dryer, Microwave, Range/Stove, Refrigerator, Washer
- Heating Baseboard, Forced Air, Space/Wall Heater, Natural Gas, Electric
- Cooling Central, Ductless Mini Split
- Basement Crawl Space, Slab
- Fireplaces 1
- Fireplaces Description Wood Burning
- Year Built 1924
- Stories 1 Story
Neighborhood & Schools
- School Disrict Solon Springs #5397
Financial Information
- Parcel ID SS-181-00458-00
Listing Information
Properties displayed may be listed or sold by various participants in the MLS.


 All information is deemed reliable but not guaranteed accurate. Such Information being provided is for consumers' personal, non-commercial use and may not be used for any purpose other than to identify prospective properties consumers may be interested in purchasing.
All information is deemed reliable but not guaranteed accurate. Such Information being provided is for consumers' personal, non-commercial use and may not be used for any purpose other than to identify prospective properties consumers may be interested in purchasing.