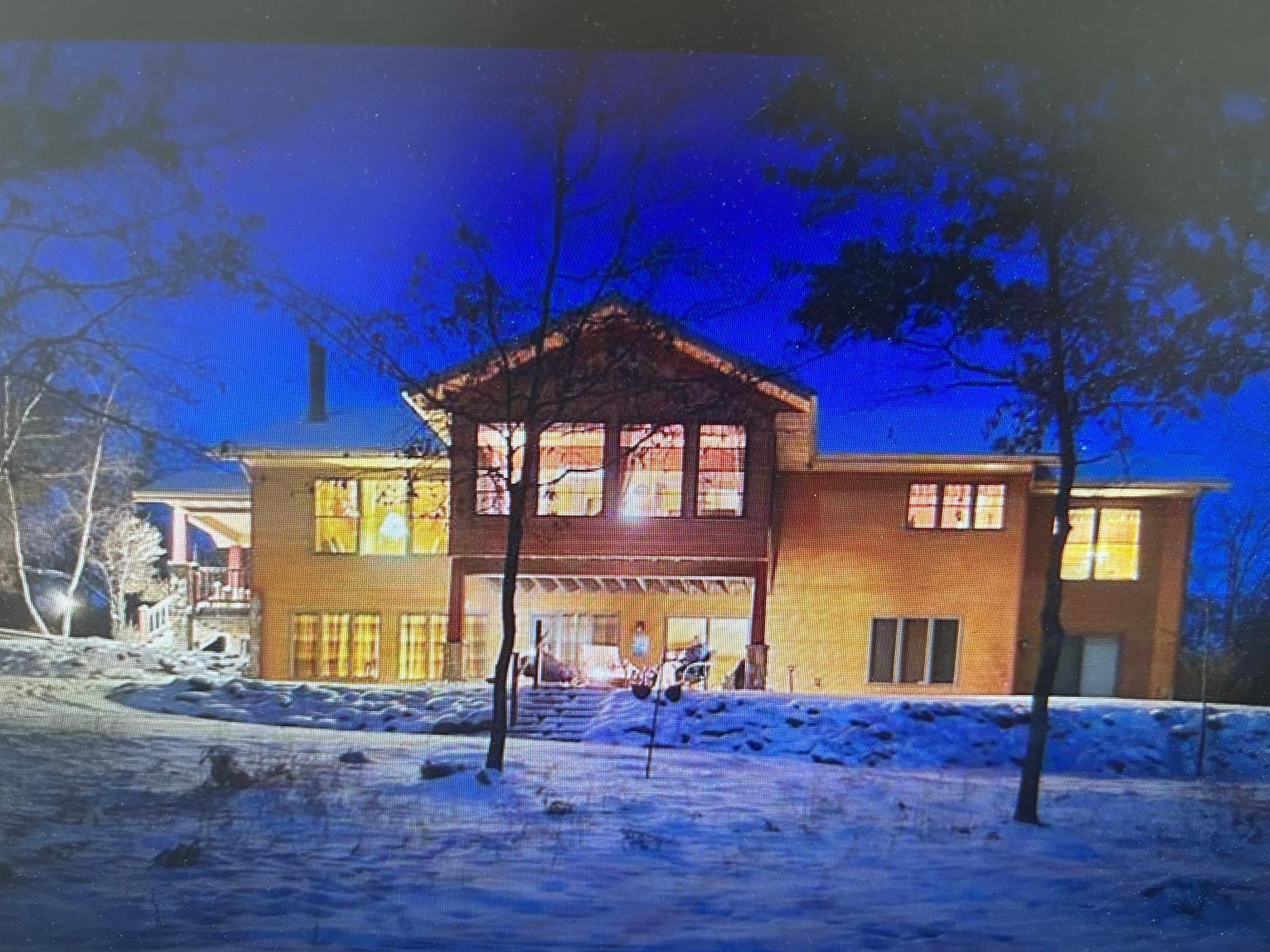10115 e island lake road
Solon Springs, WI 54873
3 BEDS 1-Full 1-Half BATHS
3.58 AC LOTResidential - Single Family

Bedrooms 3
Total Baths 3
Full Baths 1
Acreage 3.59
Status Off Market
MLS # 6718490
County Douglas
More Info
Category Residential - Single Family
Status Off Market
Acreage 3.59
MLS # 6718490
County Douglas
Custom Lakefront Retreat on 3.59 Acres – Nature, Comfort & Craftsmanship in Perfect Harmony.
Discover the pride of ownership in this impeccably maintained, custom-built home nestled on 3.59 wooded acres with private, 384 ft of sandy frontage on Island Lake—a pristine, spring-fed lake perfect for swimming, fishing, and peaceful relaxation. Inside, you’ll immediately feel the quality craftsmanship. The open-concept, vaulted ceiling main floor features a spacious great room with expansive lake views, and a modern kitchen equipped with a large island, walk-in pantry, granite countertops, and stainless steel appliances—flowing seamlessly into a wonderful 3+ season room. The main-floor primary suite offers French doors, a walk-in closet, and a spa-inspired ensuite bath with a custom walk-in shower. Also on the main level: a dedicated office or sun room with access to a sunny private deck, a spacious laundry/mudroom with ample storage, and a half bath. The walkout lower level continues the theme of quality and versatility with two additional bedrooms, a den or playroom, full bath, a spacious rec room with gas fireplace, and a workroom. Patios outside the rec room and bedroom provide direct access outside and lake views. The beautifully landscaped property includes mature hardwoods for shade and privacy, a circular drive, and a heated three-car garage with electric service and a concrete pad for lake and trail toys. Energy-efficient windows and doors, along with a Steffes heating system, ensure year-round comfort. Multiple outdoor spaces invite relaxation in both sun and shade. This quiet location is just a couple of miles from the larger St. Croix Lake for water sports, and also close to the Hayward and Duluth/Superior areas. This property is packed with unique features—too many to list. Be sure to review the additional documents available in the MLS for full details. Don’t miss your chance to own this rare lakefront sanctuary—where comfort, recreation, and four-season enjoyment come together seamlessly.
Location not available
Exterior Features
- Construction Single Family Residence
- Siding Brick/Stone, Engineered Wood
- Exterior Additional Garage
- Roof Age 8 Years or Less, Asphalt
- Garage No
- Garage Description Detached, Gravel
- Water Well
- Sewer Septic System Compliant - Yes
- Lot Dimensions 350x450
Interior Features
- Heating Boiler, Heat Pump
- Cooling Heat Pump
- Basement Daylight/Lookout Windows, Egress Window(s), Full, Storage Space, Walkout
- Fireplaces 1
- Fireplaces Description Family Room, Gas, Living Room
- Year Built 2008
Neighborhood & Schools
- Subdivision 91041 Map 1041
Financial Information
- Parcel ID SO0260063000
- Zoning Residential-Single Family
Listing Information
Properties displayed may be listed or sold by various participants in the MLS.


 All information is deemed reliable but not guaranteed accurate. Such Information being provided is for consumers' personal, non-commercial use and may not be used for any purpose other than to identify prospective properties consumers may be interested in purchasing.
All information is deemed reliable but not guaranteed accurate. Such Information being provided is for consumers' personal, non-commercial use and may not be used for any purpose other than to identify prospective properties consumers may be interested in purchasing.